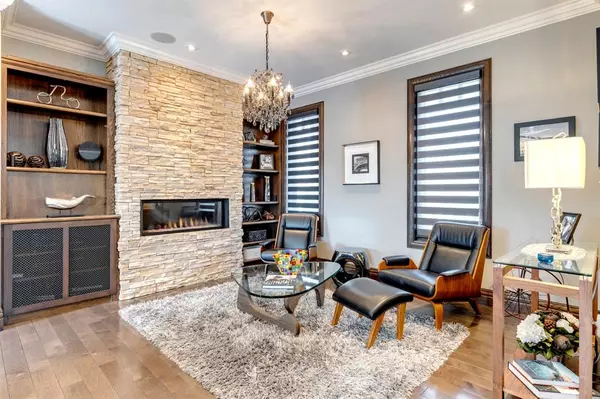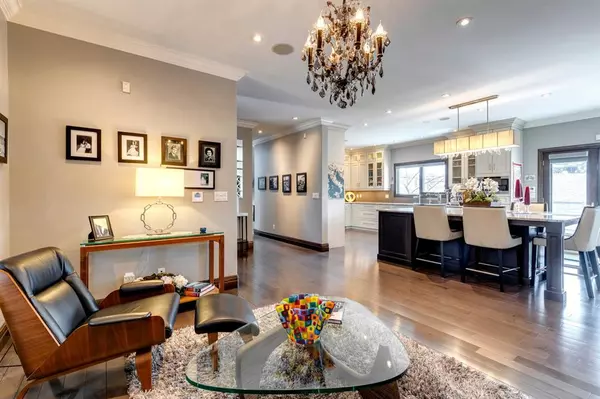$1,440,000
$1,495,000
3.7%For more information regarding the value of a property, please contact us for a free consultation.
4 Beds
4 Baths
2,291 SqFt
SOLD DATE : 05/18/2023
Key Details
Sold Price $1,440,000
Property Type Single Family Home
Sub Type Detached
Listing Status Sold
Purchase Type For Sale
Square Footage 2,291 sqft
Price per Sqft $628
Subdivision Hounsfield Heights/Briar Hill
MLS® Listing ID A2041085
Sold Date 05/18/23
Style 2 Storey
Bedrooms 4
Full Baths 3
Half Baths 1
Originating Board Calgary
Year Built 2010
Annual Tax Amount $5,805
Tax Year 2022
Lot Size 5,844 Sqft
Acres 0.13
Property Description
Welcome to this well-built, immaculately maintained home that boasts old-world quality craftsmanship and energy-efficient features. The beautifully landscaped 50’ wide west backyard has a large deck shaded by mature trees. An oversized, heated triple garage is ideal for car enthusiasts. Inside, an open concept living room and kitchen offers space for everyone to gather to enjoy home cooked meals. Chefs grade appliances including a Sub Zero fridge, Wolf 5-burner cooktop, built-in coffee maker and beverage fridge make this a dream kitchen to whip up culinary creations. Serve dinner on the large granite topped island with seating for six. Shelving to display your cherished mementos flank the modern linear living room fireplace. The main floor also contains a home office, a powder room and mudroom filled with cabinetry. Upstairs you’ll find the primary bedroom with hardwood floors, a fireplace, and bespoke walk-in closet. Morning routines are made easy thanks to the large ensuite, its huge shower with multiple shower heads, soaker tub and plenty of vanity storage. There are also three additional bedrooms on the second floor and a 5-piece bathroom with dual sinks for the kids. The developed basement includes a recreation room, laundry room, storage room and a fourth bedroom that could be easily converted into a gym. Additional features of this beautiful home are the triple pane Lux windows with fir jams and metal clad exteriors, high-efficiency furnaces, air conditioning on the second floor, the Home Run plumbing system with independent water lines, top-of-the-line insulation and a home automation system for lighting, thermostat and security. There is cabinetry throughout with soft-close drawers and Italian hardware, solid core wood doors and customized closets providing additional functionality. This lovely home is located on a quiet street and is close to the University of Calgary, SAIT and the Foothills Hospital. You’ll love the location and condition of this thoughtfully constructed home.
Location
Province AB
County Calgary
Area Cal Zone Cc
Zoning R-C1
Direction E
Rooms
Basement Finished, Full
Interior
Interior Features Breakfast Bar, Built-in Features, Closet Organizers, Double Vanity, Granite Counters, Kitchen Island, Open Floorplan, Recessed Lighting, Storage, Walk-In Closet(s)
Heating Forced Air
Cooling Central Air
Flooring Hardwood, Tile
Fireplaces Number 1
Fireplaces Type Gas
Appliance Built-In Oven, Central Air Conditioner, Dishwasher, Dryer, Electric Cooktop, Garage Control(s), Garburator, Microwave, Range Hood, Refrigerator, Washer, Window Coverings
Laundry Laundry Room, Lower Level, Sink
Exterior
Garage Triple Garage Detached
Garage Spaces 3.0
Garage Description Triple Garage Detached
Fence Fenced
Community Features Park, Schools Nearby, Shopping Nearby, Sidewalks, Street Lights, Tennis Court(s)
Roof Type Asphalt Shingle
Porch Deck, Front Porch
Lot Frontage 49.94
Parking Type Triple Garage Detached
Total Parking Spaces 3
Building
Lot Description Back Lane, Back Yard, Front Yard, Street Lighting, Treed
Foundation Poured Concrete
Architectural Style 2 Storey
Level or Stories Two
Structure Type Stone,Stucco,Wood Frame
Others
Restrictions None Known
Tax ID 76688043
Ownership Private
Read Less Info
Want to know what your home might be worth? Contact us for a FREE valuation!

Our team is ready to help you sell your home for the highest possible price ASAP

"My job is to find and attract mastery-based agents to the office, protect the culture, and make sure everyone is happy! "







