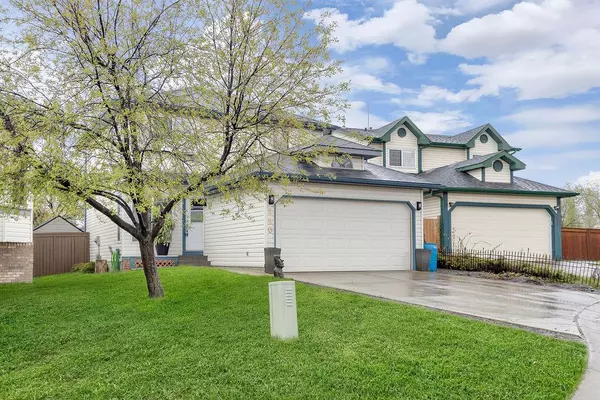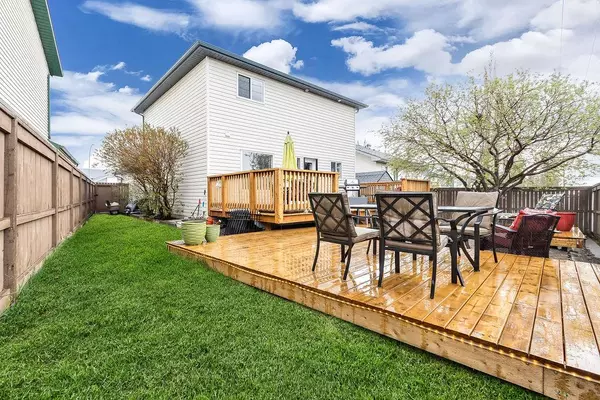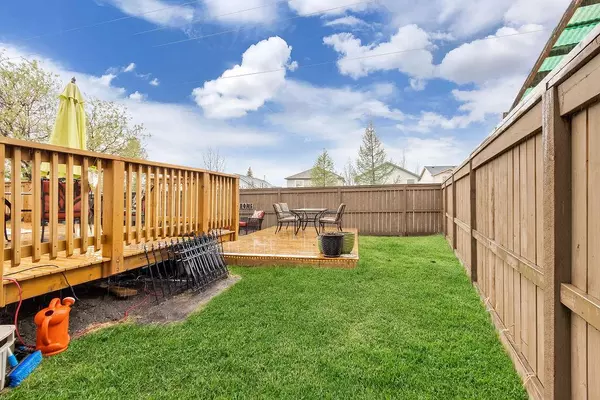$590,000
$555,000
6.3%For more information regarding the value of a property, please contact us for a free consultation.
3 Beds
3 Baths
1,448 SqFt
SOLD DATE : 05/18/2023
Key Details
Sold Price $590,000
Property Type Single Family Home
Sub Type Detached
Listing Status Sold
Purchase Type For Sale
Square Footage 1,448 sqft
Price per Sqft $407
Subdivision Coventry Hills
MLS® Listing ID A2047921
Sold Date 05/18/23
Style 2 Storey
Bedrooms 3
Full Baths 2
Half Baths 1
Originating Board Calgary
Year Built 1996
Annual Tax Amount $3,035
Tax Year 2022
Lot Size 4,337 Sqft
Acres 0.1
Property Description
** NEW LISTING ** BACK ON MARKET DUE TO FINANCING . Welcome to this fantastic home that could be yours! We are excited for you to come see all that it has to offer. What a great home to start your new family or to explore the opportunity filled city of Calgary! This home is located on a quiet cul-de-sac close to parks, schools and shopping. The relaxing west facing back yard with massive 2 tiered deck and stamped concrete, backs on to a green space and pathway. Many great memories to be created with friends and family in this inviting outdoor space! Main floor has large open kitchen and a versatile layout that can be set up creatively to suit your lifestyle. Upstairs, you can relax comfortably in the large primary bedroom with 3 piece en-suite and spacious closet. Having a built-in wall bed enhances the space of the 3rd bedroom upstairs. Downstairs, the enlarged windows increase the amount of natural light. There is one additional room developed to be used how ever you like. The rest of the downstairs is undeveloped for adding your own personal touches, enhancing the remainder of that potential living space. Recent enhancements to the home include shingles on roof and hot water tank. We hope you are able to come and see it for yourself before it's gone!
Location
Province AB
County Calgary
Area Cal Zone N
Zoning R-1N
Direction E
Rooms
Basement Full, Unfinished
Interior
Interior Features See Remarks
Heating High Efficiency, Forced Air, Natural Gas
Cooling None
Flooring Carpet, Laminate, Linoleum
Fireplaces Number 1
Fireplaces Type Gas
Appliance Dishwasher, Electric Stove, Microwave Hood Fan, Refrigerator, Washer/Dryer
Laundry In Bathroom, Main Level
Exterior
Garage Double Garage Attached
Garage Spaces 2.0
Garage Description Double Garage Attached
Fence Fenced
Community Features Golf, Playground, Schools Nearby, Shopping Nearby
Roof Type Asphalt Shingle
Porch Deck
Lot Frontage 37.47
Parking Type Double Garage Attached
Exposure E
Total Parking Spaces 2
Building
Lot Description Back Yard, Backs on to Park/Green Space, Cul-De-Sac, Pie Shaped Lot
Foundation Poured Concrete
Architectural Style 2 Storey
Level or Stories Two
Structure Type Mixed,Vinyl Siding,Wood Frame
Others
Restrictions Restrictive Covenant,Utility Right Of Way
Tax ID 76610379
Ownership Private
Read Less Info
Want to know what your home might be worth? Contact us for a FREE valuation!

Our team is ready to help you sell your home for the highest possible price ASAP

"My job is to find and attract mastery-based agents to the office, protect the culture, and make sure everyone is happy! "







