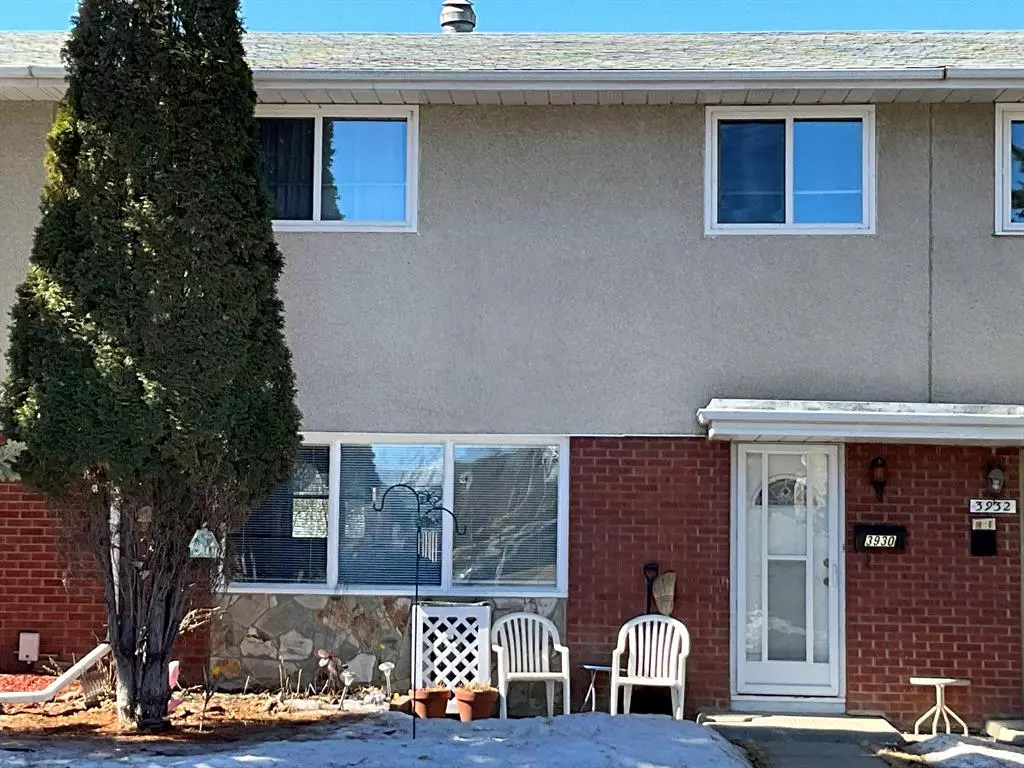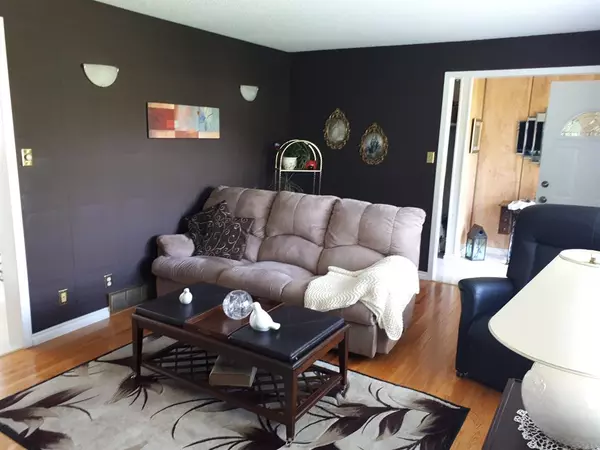$175,000
$189,500
7.7%For more information regarding the value of a property, please contact us for a free consultation.
3 Beds
2 Baths
1,058 SqFt
SOLD DATE : 05/18/2023
Key Details
Sold Price $175,000
Property Type Townhouse
Sub Type Row/Townhouse
Listing Status Sold
Purchase Type For Sale
Square Footage 1,058 sqft
Price per Sqft $165
Subdivision South Hill
MLS® Listing ID A2011615
Sold Date 05/18/23
Style Side by Side,Townhouse
Bedrooms 3
Full Baths 2
Originating Board Central Alberta
Year Built 1963
Annual Tax Amount $1,699
Tax Year 2022
Lot Size 3,013 Sqft
Acres 0.07
Property Description
WORKING at the Hospital or College ~ GREAT LOCATION ACROSS THE STREET FROM RED DEER HOSPITAL AND WALKING DISTANCE TO THE COLLEGE NO CONDO FEES-. This 2 story townhouse has 3 spacious bedrooms upstairs and 4 piece bath. The main floor is bright with a large living room with hardwood floors. The kitchen has ample cupboards with with a built-in china cabinet and dining area. The lower level is partially developed with 2 bonus rooms great for an office, craft , storage or a home gym. The private back yard offers a large professionally built carport that could easily be converted to a Garage with 10 foot Height clearance , covered west facing deck, attached storage shed. These townhouses back onto the creek reserve with paved alley access. This unit is at the south end of the complex which offers a large front green space facing east, ideal for morning coffee. Updates includes : Newer windows 2002 ( basement and front window excluded), 2015 Shingles, 2013 carport. 2005 Mid- Efficient Furnace & Hot Water Heater
Location
Province AB
County Red Deer
Zoning R3
Direction E
Rooms
Basement Full, Partially Finished
Interior
Interior Features Ceiling Fan(s), Vinyl Windows, Wood Windows
Heating Forced Air, Natural Gas
Cooling None
Flooring Carpet, Vinyl
Appliance Refrigerator, Stove(s), Washer/Dryer
Laundry In Basement
Exterior
Garage Alley Access, Carport
Garage Description Alley Access, Carport
Fence Partial
Community Features Schools Nearby, Shopping Nearby
Roof Type Asphalt Shingle
Porch Deck
Lot Frontage 25.0
Parking Type Alley Access, Carport
Exposure E
Total Parking Spaces 1
Building
Lot Description Back Lane, Back Yard
Foundation Poured Concrete
Architectural Style Side by Side, Townhouse
Level or Stories Two
Structure Type Stucco
Others
Restrictions None Known
Tax ID 75172321
Ownership Private
Read Less Info
Want to know what your home might be worth? Contact us for a FREE valuation!

Our team is ready to help you sell your home for the highest possible price ASAP

"My job is to find and attract mastery-based agents to the office, protect the culture, and make sure everyone is happy! "







