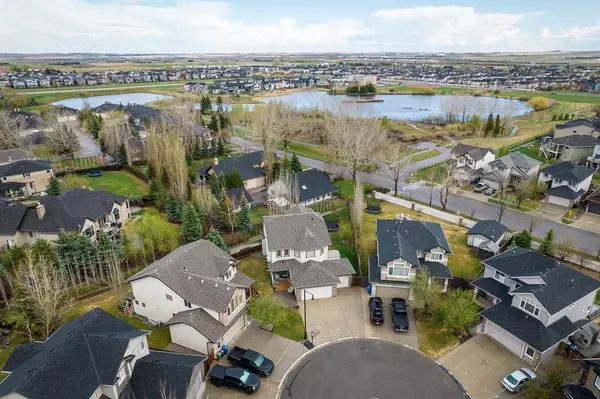$770,000
$769,000
0.1%For more information regarding the value of a property, please contact us for a free consultation.
4 Beds
4 Baths
2,407 SqFt
SOLD DATE : 05/18/2023
Key Details
Sold Price $770,000
Property Type Single Family Home
Sub Type Detached
Listing Status Sold
Purchase Type For Sale
Square Footage 2,407 sqft
Price per Sqft $319
Subdivision Crystal Green
MLS® Listing ID A2045482
Sold Date 05/18/23
Style 2 Storey
Bedrooms 4
Full Baths 3
Half Baths 1
HOA Fees $21/ann
HOA Y/N 1
Originating Board Calgary
Year Built 2008
Annual Tax Amount $4,600
Tax Year 2022
Lot Size 8,687 Sqft
Acres 0.2
Property Description
Looking for that perfect family home that checks all the boxes? Look no further because here it is placed on a massive pie shaped lot, tucked away on a quiet cul-de-sac in one the best neighborhoods in Okotoks! Location is everything and you cannot do better than this very private, fully landscaped 8600 square foot lot which is steps to pathways, ponds, parks, shopping and more.
Step inside and you are greeted by the towering ceiling and winding staircase of a truly grand entry. The kitchen has a large island with generous cabinet space and enough counter top to manage your most ambitious thanksgiving dinner preparations. The walk-through pantry is placed perfectly between the main kitchen area and the mud room – ideal for those large grocery hauls. The dining area is bright, surrounded by windows and open to the living area so whether it’s a Sunday dinner or an evening of cocktails, everyone is in on the action. The main living area is spacious and inviting, flanked by more windows and centered around a cozy gas fireplace.
Through the back door is an extremely private outdoor space that will surely please everyone in the family. A multi-tiered deck provides multiple seating areas and access to the hot tub, included for the enjoyment of the new owners. If its space to run around you are looking for this home has it in spades – put in a playset, a garden, a trampoline….and you will still have room to play ball.
Back inside on the main floor there is a powder room and an office for those who work from home or need a place to figure out tonight’s homework. Upstairs the primary bedroom has all the room you need for your king bedroom set, a walk-in closet and a gracious 5-piece ensuite with soaker tub. Two more bedrooms and another full bath are perfect for the kids. The upper floor is completed with a second living space that overlooks the entry. Need more space? The basement is fully developed with a sizable main room that is well suited for movies, a pool table, gym or whatever your heart desires. Rounding out the basement is another bedroom, currently used as an office, and a full bath.
Call your favorite agent and come take a look at this fabulous home before it’s gone!
Location
Province AB
County Foothills County
Zoning TN
Direction W
Rooms
Basement Finished, Full
Interior
Interior Features High Ceilings, Kitchen Island, Laminate Counters, No Smoking Home, Open Floorplan, Pantry, Storage, Vinyl Windows, Walk-In Closet(s)
Heating Forced Air, Natural Gas
Cooling Central Air
Flooring Carpet, Ceramic Tile, Hardwood
Fireplaces Number 1
Fireplaces Type Circulating, Gas, Great Room
Appliance Dishwasher, Dryer, Electric Range, Microwave, Refrigerator, Washer, Window Coverings
Laundry Main Level
Exterior
Garage Concrete Driveway, Driveway, Front Drive, Garage Faces Front, Insulated, Triple Garage Attached
Garage Spaces 3.0
Garage Description Concrete Driveway, Driveway, Front Drive, Garage Faces Front, Insulated, Triple Garage Attached
Fence Fenced
Community Features Clubhouse, Golf, Lake, Park, Playground, Schools Nearby, Shopping Nearby, Sidewalks, Street Lights
Amenities Available Clubhouse
Roof Type Asphalt Shingle
Porch Deck, Front Porch
Lot Frontage 30.58
Parking Type Concrete Driveway, Driveway, Front Drive, Garage Faces Front, Insulated, Triple Garage Attached
Total Parking Spaces 6
Building
Lot Description Back Yard, Front Yard, Lawn, Landscaped, Pie Shaped Lot, Private
Foundation Poured Concrete
Architectural Style 2 Storey
Level or Stories Two
Structure Type Stone,Vinyl Siding,Wood Frame
Others
Restrictions Underground Utility Right of Way
Tax ID 77067731
Ownership Private
Read Less Info
Want to know what your home might be worth? Contact us for a FREE valuation!

Our team is ready to help you sell your home for the highest possible price ASAP

"My job is to find and attract mastery-based agents to the office, protect the culture, and make sure everyone is happy! "







