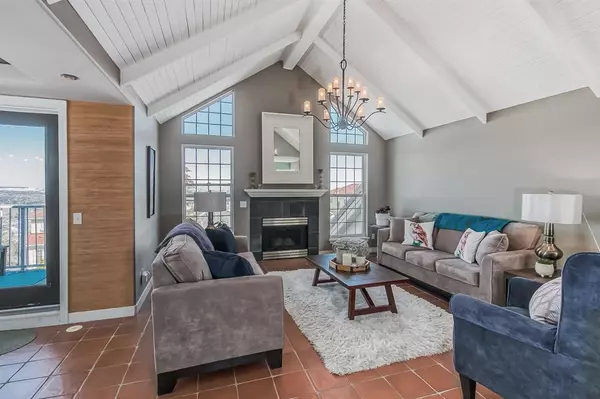$515,250
$524,900
1.8%For more information regarding the value of a property, please contact us for a free consultation.
2 Beds
3 Baths
1,365 SqFt
SOLD DATE : 05/18/2023
Key Details
Sold Price $515,250
Property Type Townhouse
Sub Type Row/Townhouse
Listing Status Sold
Purchase Type For Sale
Square Footage 1,365 sqft
Price per Sqft $377
Subdivision Patterson
MLS® Listing ID A2033078
Sold Date 05/18/23
Style 2 Storey
Bedrooms 2
Full Baths 2
Half Baths 1
Condo Fees $774
Originating Board Calgary
Year Built 1996
Annual Tax Amount $3,174
Tax Year 2022
Property Description
**Open House: Saturday May 6th 1-3pm** Welcome to 507 Patterson View, located in the prestigious community of Patterson. This Unit has absolutely SPECTACULAR views. You won’t want to miss its breathtaking scenery of the city and the beautiful Bow River. Offering 2 bedrooms, double ensuites, over 2000 sq. ft of living space, this home can be completely tailored to your wildest imagination! With numerous desirable features, this home offers a walk out basement, a private patio for exclusive use, newly RENOVATED ensuite and primary bedroom, and much more! Step inside and see the grand entrance with incredible double height ceilings. Upstairs, you will find the stunning kitchen with stainless steel appliances, a private coffee bar area, and immense storage with a double pantry! Enter into the dining room with a beautiful upgraded tray ceiling and scenery all around. From there you can walk out onto a private deck and soak in the unbeatable landscape. The stunning living-room will not disappoint with its SOARING wood vaulted ceiling. The immense primary bedroom is filled with tons of natural light, and has a separate den area with a cozy fireplace to wind down in the evening. The laundry room is conveniently located directly off of the Primary, or can be easily moved to lower level where it is already plumbed in! Not to mention the Tandem Garage is HUGE with plenty of space for your vehicles and storage! This home truly is incredible and in a supreme location. Enjoy ALL the amenities just minutes away – salons, local shops, grocery stores, restaurants, coffee shops and more! Return home to the quiet serenity of the villa life-style. Cozy up in your new living-room with grand, beamed vaulted ceilings, a warm fireplace, over-looking Calgary’s incredible skyline. Surrounded by nature and walking/ bike pathways you will have amazing opportunities to see wildlife roaming peacefully from the privacy of your own home. No need to take your garbage to a community disposal- Love the convenience of having garbage picked up right from your front door! You will especially enjoy the private Patterson Bluffs clubhouse where you can host events. Have all your friends and family come celebrate for only $50/ day! The Clubhouse provides a full kitchen ready for your use. A beautiful view from its large deck, overlooking the community pond with fountains. A Community Garden is located in the SW corner of the complex where you can garden, enjoy the sunshine, and meet your neighbours! Book a showing today to see how amazing this home really is!
Location
Province AB
County Calgary
Area Cal Zone W
Zoning M-CG d21
Direction SE
Rooms
Basement Finished, Walk-Out
Interior
Interior Features Beamed Ceilings, Bookcases, Chandelier, Double Vanity, High Ceilings, No Animal Home, Pantry, Soaking Tub, Vaulted Ceiling(s), Walk-In Closet(s)
Heating Boiler, In Floor
Cooling None
Flooring Carpet, Ceramic Tile, Hardwood
Fireplaces Number 2
Fireplaces Type Bedroom, Gas, Living Room
Appliance Dishwasher, Garage Control(s), Oven, Refrigerator, Washer/Dryer, Window Coverings
Laundry Main Level
Exterior
Garage Double Garage Detached, Tandem
Garage Spaces 2.0
Garage Description Double Garage Detached, Tandem
Fence Fenced
Community Features Clubhouse, Lake, Other, Park, Playground, Schools Nearby, Shopping Nearby, Sidewalks, Street Lights
Amenities Available Clubhouse, Community Gardens, Other, Parking, Party Room, Picnic Area, Recreation Room, Snow Removal, Trash, Visitor Parking
Roof Type Clay Tile
Porch Balcony(s), Other
Parking Type Double Garage Detached, Tandem
Exposure SE
Total Parking Spaces 2
Building
Lot Description Close to Clubhouse, Landscaped, Many Trees
Foundation Poured Concrete
Architectural Style 2 Storey
Level or Stories Two
Structure Type Stucco,Wood Frame
Others
HOA Fee Include Common Area Maintenance,Gas,Heat,Insurance,Maintenance Grounds,Professional Management,Reserve Fund Contributions,Sewer,Snow Removal,Trash,Water
Restrictions Condo/Strata Approval
Tax ID 76532434
Ownership Private
Pets Description Yes
Read Less Info
Want to know what your home might be worth? Contact us for a FREE valuation!

Our team is ready to help you sell your home for the highest possible price ASAP

"My job is to find and attract mastery-based agents to the office, protect the culture, and make sure everyone is happy! "







