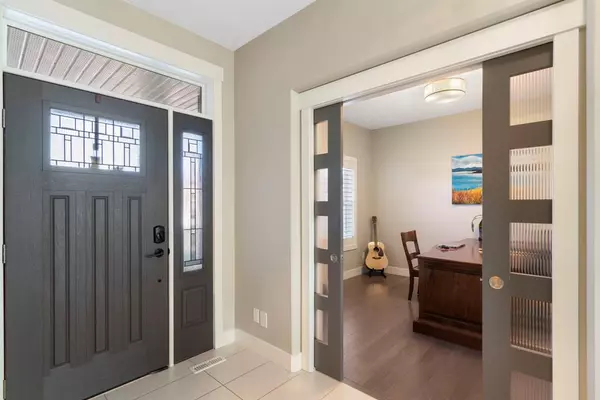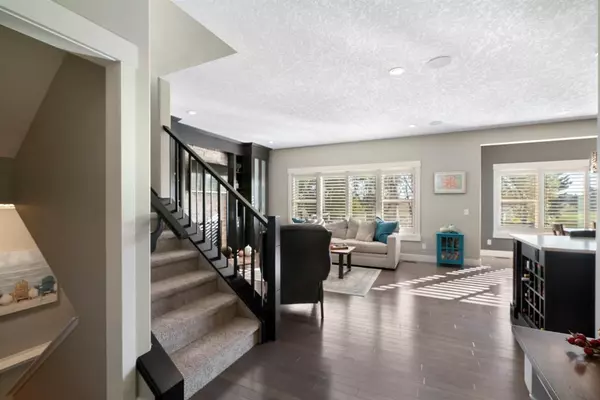$755,000
$759,900
0.6%For more information regarding the value of a property, please contact us for a free consultation.
5 Beds
4 Baths
2,312 SqFt
SOLD DATE : 05/18/2023
Key Details
Sold Price $755,000
Property Type Single Family Home
Sub Type Detached
Listing Status Sold
Purchase Type For Sale
Square Footage 2,312 sqft
Price per Sqft $326
Subdivision Hillview Estates
MLS® Listing ID A2041969
Sold Date 05/18/23
Style 2 Storey
Bedrooms 5
Full Baths 3
Half Baths 1
Originating Board Calgary
Year Built 2013
Annual Tax Amount $5,342
Tax Year 2022
Lot Size 5,784 Sqft
Acres 0.13
Property Description
Amazing Executive style home built by Award winning Aquila Homes is absolutely Stunning and is waiting for your family to call Home! Backing onto the Golf Course and walking paths in the desirable community of Hillcrest Manor Estates sits this wonderful 5 bedroom Walk out home with 3300+- sq ft of development. Upon entering you are greeted with a main floor office and beautiful hardwood floors that flow right into the open concept living room, dining room and chefs delight kitchen. The living room features built-ins surrounding the gas fireplace for you to enjoy on those cold winter days but don't worry there is air-conditioning for the summer! The dining area is large enough for a good sized family table and the kitchen is supreme! There is loads of cabinets, quartz countertops and a massive island with a wine cabinet. No need to buy new appliances...The induction countertop stove, microwave, dishwasher and washer/dryer are newer. The views are spectacular no matter where you are in the home and from the wonderfully landscaped yard. You can enter onto your back deck from the dining room area to enjoy your morning beverage or entertain your friends. Completing the main floor is a walkthrough pantry, oversized laundry area and a 2pc powder room. Upstairs is host to a 4pc bathroom and 4 bedrooms including the Primary bedroom that looks out onto the golf course. What a wonderful way to wake up! Adjoining the Primary bedroom is a large walk-in closet and spa like ensuite boasting a separate shower, soaker tub and 2 sinks that will be a wonderful retreat after a long day. Wait...There is More! The fully finished walkout lower level is ready for your family with a large bedroom, 4pc bathroom and expansive family/rec room which leads out to the lower deck and area which is wired for a hot tub. Your family is going to enjoy this back yard where you can access the walking paths! This home features so many upgrades such as Air Conditioning, Underground sprinklers, micro heads for the garden areas, Custom built-ins and window coverings, wired for a sound system. You don't need to worry about where to store those bikes or motorcycles or whatever you need to store as the oversized double attached garage has a tandem area for all that! Location is key as schools, shopping, golf course, dental and medical offices, rec centre etc are close by.
Location
Province AB
County Wheatland County
Zoning R1
Direction W
Rooms
Basement Finished, Walk-Out
Interior
Interior Features Built-in Features, Double Vanity, High Ceilings, Kitchen Island, No Smoking Home, Open Floorplan, Pantry, Quartz Counters, Soaking Tub, Vinyl Windows, Walk-In Closet(s), Wired for Sound
Heating Forced Air
Cooling Central Air
Flooring Carpet, Ceramic Tile, Hardwood
Fireplaces Number 1
Fireplaces Type Gas
Appliance Built-In Oven, Central Air Conditioner, Dishwasher, Dryer, Garage Control(s), Garburator, Humidifier, Induction Cooktop, Microwave, Range Hood, Refrigerator, Washer, Window Coverings
Laundry Main Level
Exterior
Garage Double Garage Attached
Garage Spaces 2.0
Garage Description Double Garage Attached
Fence Fenced
Community Features Golf, Playground, Pool, Schools Nearby, Shopping Nearby
Roof Type Asphalt Shingle
Porch Deck, Front Porch, Other
Lot Frontage 50.04
Parking Type Double Garage Attached
Total Parking Spaces 4
Building
Lot Description Landscaped, Underground Sprinklers, On Golf Course, See Remarks
Foundation Poured Concrete
Architectural Style 2 Storey
Level or Stories Two
Structure Type Stone,Vinyl Siding,Wood Frame
Others
Restrictions Easement Registered On Title,Restrictive Covenant-Building Design/Size,Utility Right Of Way
Tax ID 75607534
Ownership Private
Read Less Info
Want to know what your home might be worth? Contact us for a FREE valuation!

Our team is ready to help you sell your home for the highest possible price ASAP

"My job is to find and attract mastery-based agents to the office, protect the culture, and make sure everyone is happy! "







