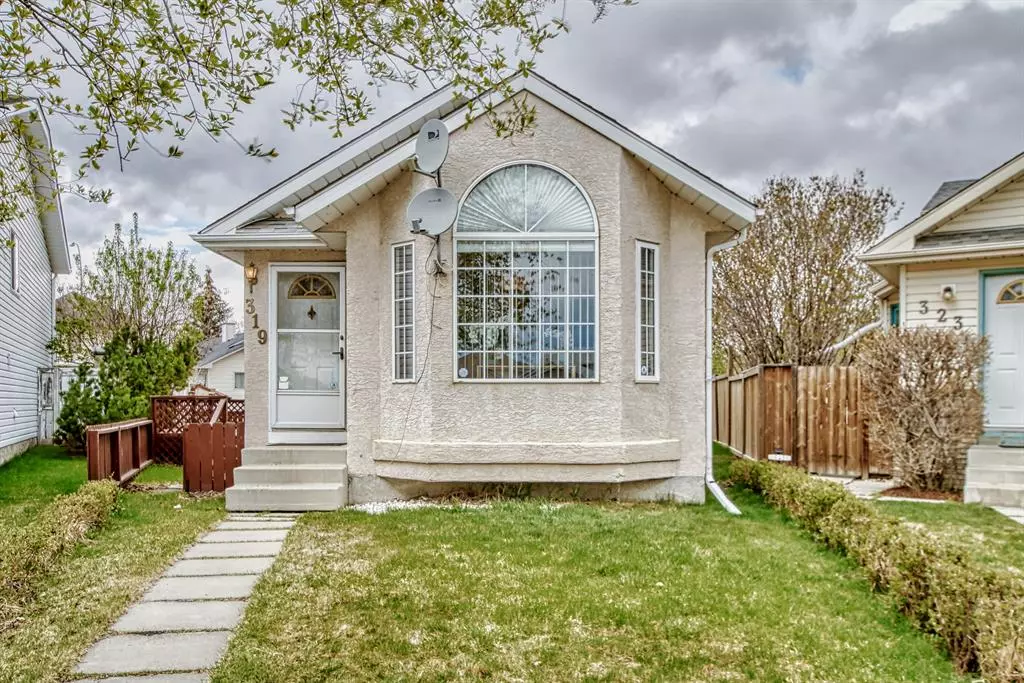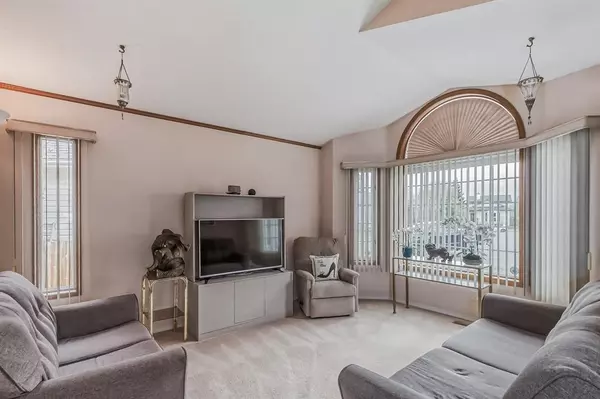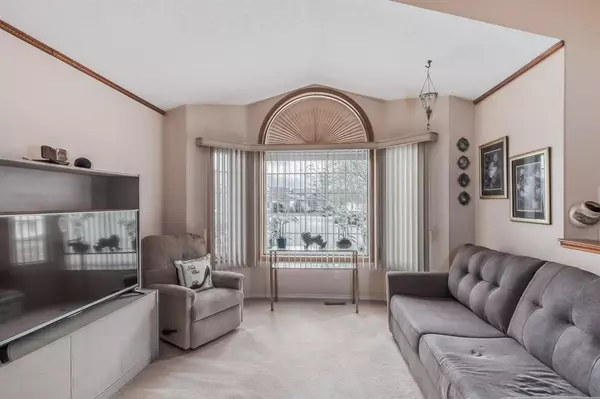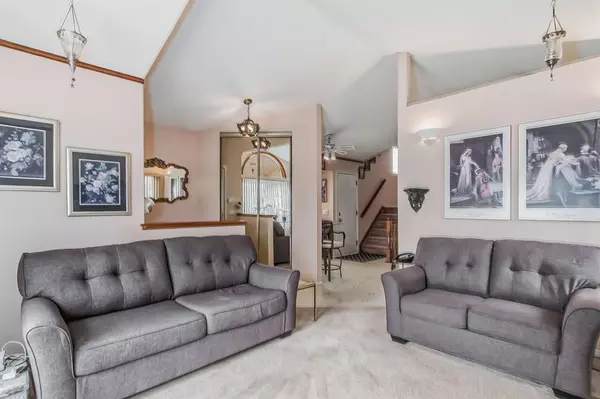$478,000
$489,900
2.4%For more information regarding the value of a property, please contact us for a free consultation.
2 Beds
2 Baths
966 SqFt
SOLD DATE : 05/18/2023
Key Details
Sold Price $478,000
Property Type Single Family Home
Sub Type Detached
Listing Status Sold
Purchase Type For Sale
Square Footage 966 sqft
Price per Sqft $494
Subdivision Coventry Hills
MLS® Listing ID A2047364
Sold Date 05/18/23
Style 4 Level Split
Bedrooms 2
Full Baths 1
Half Baths 1
Originating Board Calgary
Year Built 1993
Annual Tax Amount $2,656
Tax Year 2022
Lot Size 4,854 Sqft
Acres 0.11
Property Description
What a great opportunity to get into the Calgary market! This cute and cozy air conditioned home has been well loved and maintained by the same owners for 20 years, and the pride of ownership is evident. It has a rare oversized Triple garage with 220 volt electrical , gas line, and an additional paved parking pad beside. Wow! Step through the front door into the spacious living area which boasts vaulted ceilings. Continue through to the kitchen and dining area, and out the side door to the sunny south facing 14.5x23 ft deck. Upstairs you'll find spacious bedrooms and a full bathroom. The lower level is finished with an extra large family room and additional bathroom. Lots more room ready to develop in the unfinished basement. Recent updates include a new fridge, washer and dryer in '22, shingles and hot water tank in '15. Located on a quiet cul de sac in popular Coventry Hills, close to schools, shopping, transportation, parks and greenspace, and a playground across the street . A quick drive to Country Hills Blvd, Deerfoot, Stoney Trail, and the airport. Convenient! Call your favorite realtor and book your showing today.
Location
Province AB
County Calgary
Area Cal Zone N
Zoning R-2
Direction E
Rooms
Basement Full, Partially Finished
Interior
Interior Features Ceiling Fan(s), Closet Organizers, Laminate Counters, No Animal Home, No Smoking Home, Storage, Vaulted Ceiling(s), Vinyl Windows, Walk-In Closet(s)
Heating Forced Air, Natural Gas
Cooling Central Air
Flooring Carpet, Ceramic Tile, Linoleum
Appliance Central Air Conditioner, Dishwasher, Electric Stove, Microwave Hood Fan, Refrigerator, Washer/Dryer, Window Coverings
Laundry In Basement
Exterior
Garage Additional Parking, Alley Access, Garage Door Opener, Insulated, Oversized, Parking Pad, Rear Drive, Triple Garage Detached
Garage Spaces 3.0
Garage Description Additional Parking, Alley Access, Garage Door Opener, Insulated, Oversized, Parking Pad, Rear Drive, Triple Garage Detached
Fence Fenced
Community Features Playground, Schools Nearby, Shopping Nearby, Street Lights, Walking/Bike Paths
Roof Type Asphalt Shingle
Porch Deck
Lot Frontage 19.75
Parking Type Additional Parking, Alley Access, Garage Door Opener, Insulated, Oversized, Parking Pad, Rear Drive, Triple Garage Detached
Exposure E
Total Parking Spaces 5
Building
Lot Description Back Lane, Back Yard, Cul-De-Sac, Lawn, Interior Lot, Landscaped, Level, Pie Shaped Lot
Foundation Poured Concrete
Architectural Style 4 Level Split
Level or Stories 4 Level Split
Structure Type Stucco,Vinyl Siding,Wood Frame
Others
Restrictions Utility Right Of Way
Tax ID 76610341
Ownership Private
Read Less Info
Want to know what your home might be worth? Contact us for a FREE valuation!

Our team is ready to help you sell your home for the highest possible price ASAP

"My job is to find and attract mastery-based agents to the office, protect the culture, and make sure everyone is happy! "







