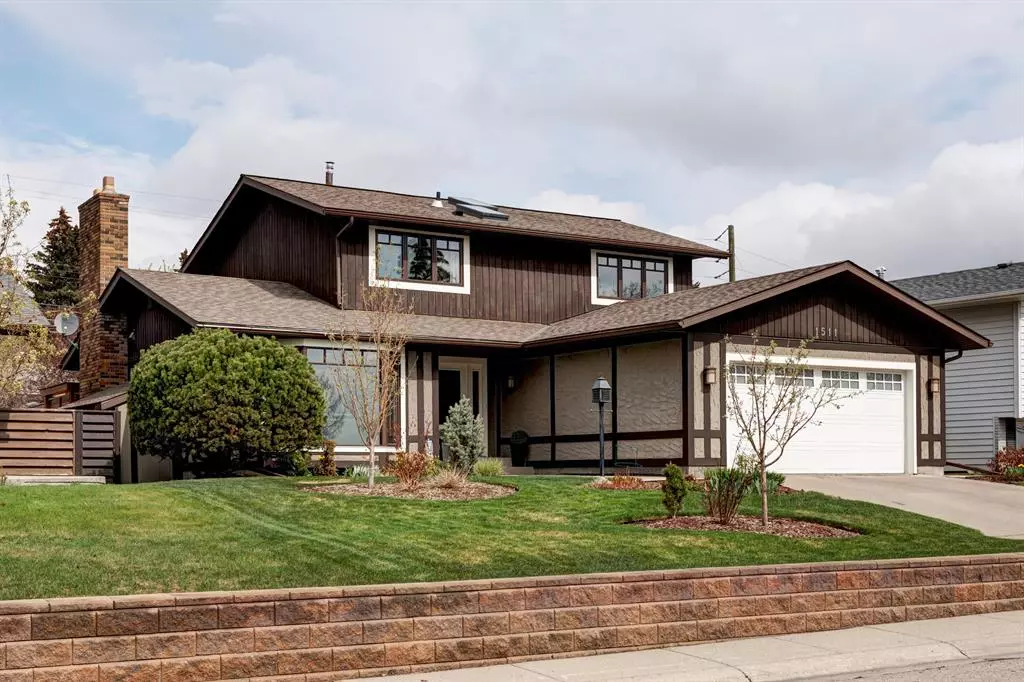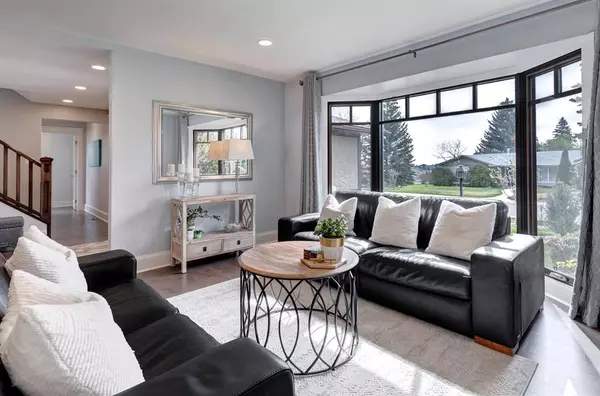$900,000
$919,900
2.2%For more information regarding the value of a property, please contact us for a free consultation.
4 Beds
3 Baths
1,819 SqFt
SOLD DATE : 05/19/2023
Key Details
Sold Price $900,000
Property Type Single Family Home
Sub Type Detached
Listing Status Sold
Purchase Type For Sale
Square Footage 1,819 sqft
Price per Sqft $494
Subdivision Lake Bonavista
MLS® Listing ID A2047149
Sold Date 05/19/23
Style 2 Storey
Bedrooms 4
Full Baths 2
Half Baths 1
HOA Fees $27/ann
HOA Y/N 1
Originating Board Calgary
Year Built 1971
Annual Tax Amount $4,368
Tax Year 2022
Lot Size 6,124 Sqft
Acres 0.14
Property Description
This stunningly renovated Lake Bonavista home is love at first sight. Gorgeous curb appeal sets the tone, with a professionally landscaped retaining wall, walkways, fruit trees, and garden islands in a manicured lawn. A spacious entry with a new front door and a custom closet opens to the main floor, which was completely redesigned from the studs. Transom windows drench the living room in sunlight – all the windows and doors in this home were replaced, as was the wiring, plumbing, and lighting, insulation, ceilings, and drywall. Engineered maple hardwood with wood baseboards and window trim are another elegant upgrade. A gourmet kitchen centres around a massive eat-up island. Custom soft-close cabinets and dovetailed drawers showcase impeccable quality. Mottled granite adds to the timeless styling, and all new appliances were also installed. In the dining area, French doors offer access to the back deck, and a cozy family room with a reclaimed wood feature wall is the perfect spot to curl up. The powder room was revamped, and the updated laundry room has a brand-new washer and dryer. Upstairs, custom maple railings and new carpet on the stairs are luxe touches, and the skylight was also redone. The breathtaking primary retreat has double closets and a dreamy ensuite. Marble tile and a dual vanity in marble and dark maple create a sumptuous ambience. Indulge in the custom shower with a bench, thermostatic and volume control, rain shower, and a hand-held spray head. Two of the three secondary bedrooms were also completely refinished. Main bathroom renovations feature travertine tile, granite, and new fixtures and lighting. In the finished basement, a rec area easily fits a play area, home office, and a games area. An amazing wood-burning fireplace is the ideal setting for a home theatre, and all the flooring is new. A fantastic gym, plus there are four storage areas and a giant utility room with even more upgrades: Two HE furnaces with humidifiers and A/C, a brand-new HWT, a water softener, and a central vac – the electrical panel, too! Outside, your backyard oasis was also transformed. A Kayu deck has a privacy wall and a lighted BBQ hutch. The lawn is edged by mature trees, walkways, and garden beds. The fence was replaced and a garden shed added, and the entire exterior was painted and the lighting updated. Even the double attached garage received new insulation and electrical, lighting, drywall, windows, and doors. A new overhead door opener was added, and a furnace, too. This home is set across the street from green space, an off-leash area that winds through the neighbourhood. Nearby, there are several schools and parks, including popular Fish Creek Park, and of course this lake access community offers an array of year-round activities. Deer Valley Marketplace provides a great selection of shops, and proximity to Canyon Meadows drive connects you to anywhere in the city you may want to go in only a short drive! See this one today!
Location
Province AB
County Calgary
Area Cal Zone S
Zoning R-C1
Direction E
Rooms
Basement Finished, Full
Interior
Interior Features Breakfast Bar, Central Vacuum, Granite Counters, Kitchen Island, No Smoking Home, Skylight(s)
Heating Forced Air
Cooling Central Air
Flooring Carpet, Hardwood, Tile
Fireplaces Number 1
Fireplaces Type Wood Burning
Appliance Central Air Conditioner, Dishwasher, Electric Stove, Garage Control(s), Microwave, Range Hood, Washer/Dryer, Water Softener, Window Coverings
Laundry Main Level
Exterior
Garage Double Garage Attached
Garage Spaces 2.0
Garage Description Double Garage Attached
Fence Fenced
Community Features Fishing, Lake, Playground, Schools Nearby, Shopping Nearby, Tennis Court(s)
Amenities Available Beach Access
Roof Type Asphalt Shingle
Porch Deck
Lot Frontage 62.01
Parking Type Double Garage Attached
Total Parking Spaces 4
Building
Lot Description Back Lane, Back Yard, Landscaped
Foundation Poured Concrete
Architectural Style 2 Storey
Level or Stories Two
Structure Type Wood Frame
Others
Restrictions None Known
Tax ID 76840263
Ownership Private
Read Less Info
Want to know what your home might be worth? Contact us for a FREE valuation!

Our team is ready to help you sell your home for the highest possible price ASAP

"My job is to find and attract mastery-based agents to the office, protect the culture, and make sure everyone is happy! "







