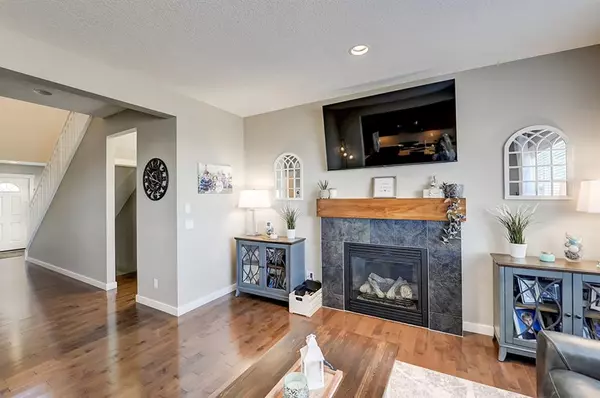$665,000
$684,500
2.8%For more information regarding the value of a property, please contact us for a free consultation.
4 Beds
4 Baths
2,050 SqFt
SOLD DATE : 05/19/2023
Key Details
Sold Price $665,000
Property Type Single Family Home
Sub Type Detached
Listing Status Sold
Purchase Type For Sale
Square Footage 2,050 sqft
Price per Sqft $324
Subdivision Silverado
MLS® Listing ID A2044516
Sold Date 05/19/23
Style 2 Storey
Bedrooms 4
Full Baths 3
Half Baths 1
HOA Fees $18/ann
HOA Y/N 1
Originating Board Calgary
Year Built 2008
Annual Tax Amount $3,750
Tax Year 2022
Lot Size 4,348 Sqft
Acres 0.1
Property Description
Welcome to the ultimate family home! This stunning Silverado property boasts over 2800sq ft of developed space, making it a perfect home for growing families. Impeccably maintained with upgrades and updates throughout such as: new roof 2021, air conditioning, new high efficient hot water tank, new dishwasher, and new washer and dryer. As you step inside, you'll be greeted by a grand foyer that leads into the spacious living room with high ceilings, large windows, and a cozy fireplace. The open-concept layout flows effortlessly into the kitchen nook area and the beautifully designed chef's kitchen. The kitchen features a massive island, high-end stainless steel appliances with gas stove, quartz countertops, and additional pantry storage in the mudroom. The kitchen nook leads to the incredible backyard that faces the neighbourhood pathway system. The maintenance-free composite 15 ft deck is the ideal spot for hosting barbecues and relaxing. The spacious primary bedroom offers a luxurious retreat with a spa-like 5-piece ensuite, a soaker tub and toilet cabin. The second and third bedrooms are a good size and share the main bath. The bonus room and the fantastic laundry room complete this level. The fully developed basement offers the 4th bedroom, 3 piece bath, lower family room (currently being used as a 5th bedroom), and storage. You are just a short drive from the Silverado Marketplace, featuring Sobeys, Shoppers Drugmart, Kildares Pub, and more. This stunning property is a true gem, located in one of the most sought-after neighborhoods in the city. Come and see for yourself how this incredible house can elevate your family’s lifestyle!
Location
Province AB
County Calgary
Area Cal Zone S
Zoning R-1
Direction S
Rooms
Basement Finished, Full
Interior
Interior Features Central Vacuum, Closet Organizers, High Ceilings, Kitchen Island, Pantry, Quartz Counters, Skylight(s), Walk-In Closet(s), Wired for Sound
Heating High Efficiency, Fireplace(s), Forced Air, Natural Gas
Cooling Central Air
Flooring Carpet, Ceramic Tile, Hardwood
Fireplaces Number 1
Fireplaces Type Family Room, Gas, Mantle, Tile
Appliance Central Air Conditioner, Dishwasher, Dryer, Garage Control(s), Gas Stove, Humidifier, Microwave, Range Hood, Refrigerator, Washer, Window Coverings
Laundry Upper Level
Exterior
Garage Double Garage Attached, Driveway, Garage Door Opener, Oversized
Garage Spaces 2.0
Garage Description Double Garage Attached, Driveway, Garage Door Opener, Oversized
Fence Fenced
Community Features Park, Playground, Schools Nearby, Shopping Nearby, Sidewalks, Street Lights
Amenities Available None
Roof Type Asphalt Shingle
Porch Deck
Lot Frontage 45.93
Parking Type Double Garage Attached, Driveway, Garage Door Opener, Oversized
Total Parking Spaces 4
Building
Lot Description Back Yard, Front Yard, Lawn, Low Maintenance Landscape, Landscaped, Street Lighting, Rectangular Lot, See Remarks
Foundation Poured Concrete
Architectural Style 2 Storey
Level or Stories Two
Structure Type Vinyl Siding,Wood Frame
Others
Restrictions Utility Right Of Way
Tax ID 76565194
Ownership Private
Read Less Info
Want to know what your home might be worth? Contact us for a FREE valuation!

Our team is ready to help you sell your home for the highest possible price ASAP

"My job is to find and attract mastery-based agents to the office, protect the culture, and make sure everyone is happy! "







