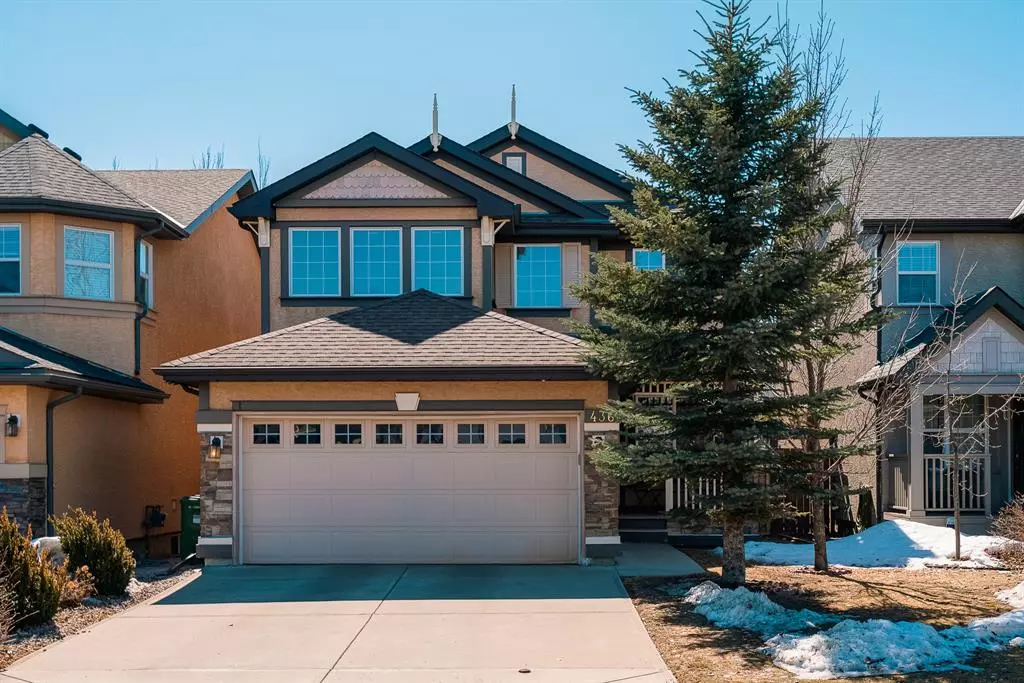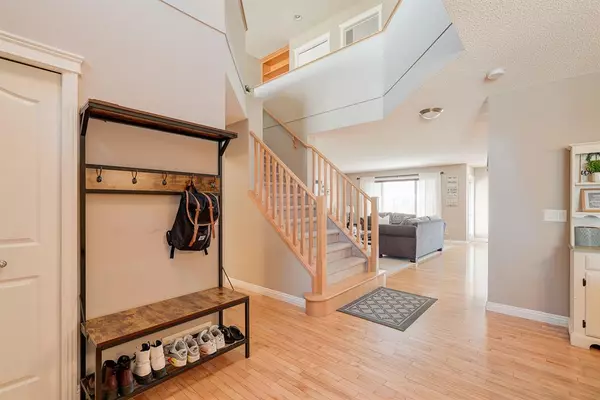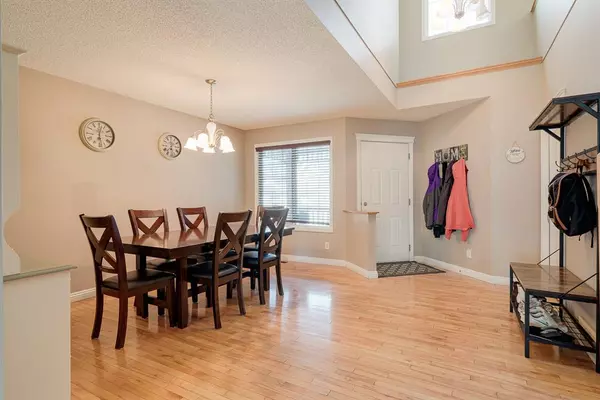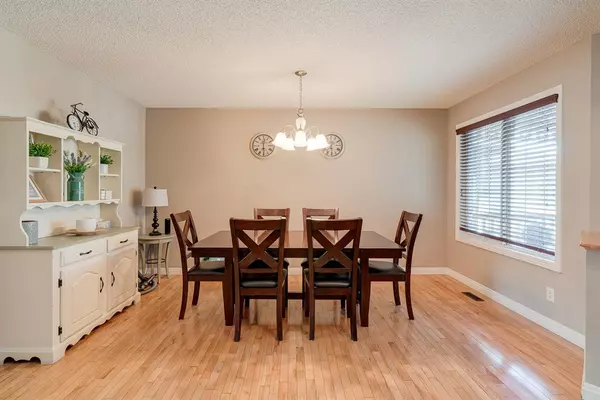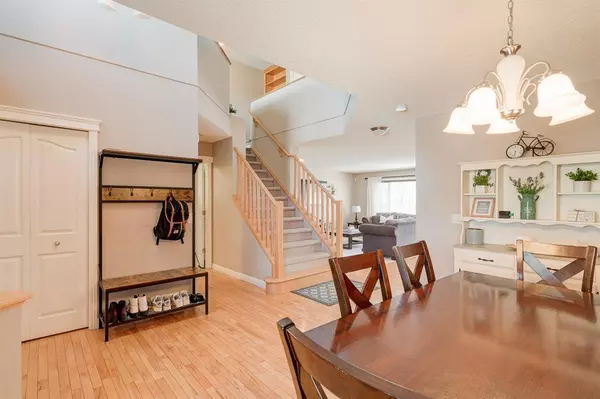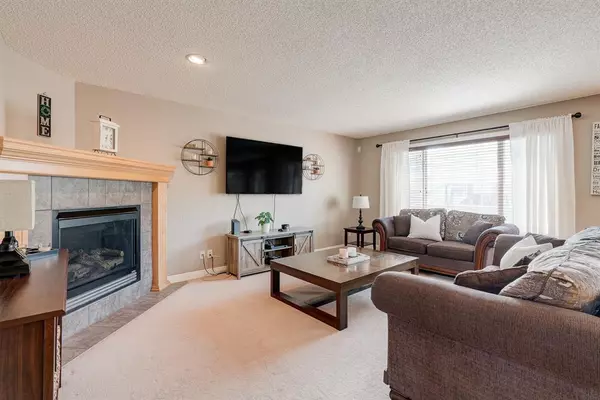$639,800
$659,900
3.0%For more information regarding the value of a property, please contact us for a free consultation.
3 Beds
3 Baths
2,054 SqFt
SOLD DATE : 05/19/2023
Key Details
Sold Price $639,800
Property Type Single Family Home
Sub Type Detached
Listing Status Sold
Purchase Type For Sale
Square Footage 2,054 sqft
Price per Sqft $311
Subdivision Evergreen
MLS® Listing ID A2036928
Sold Date 05/19/23
Style 2 Storey
Bedrooms 3
Full Baths 2
Half Baths 1
HOA Fees $8/ann
HOA Y/N 1
Originating Board Calgary
Year Built 2006
Annual Tax Amount $3,481
Tax Year 2022
Lot Size 4,305 Sqft
Acres 0.1
Property Description
This lovely 3 bedroom 2.5 bathroom home boasting 2,054.27 sq.ft of above grade living space has so much to offer. The open-from-below foyer immediately wows upon entrance and the floor plan is amazing for entertaining with a cozy feel thanks to the gorgeous southern exposure from the back filling the space with natural light. The kitchen is an easy place to hang out with its large island with raised bar seating, lots of cabinets for storage, newer appliances and corner walk-in pantry. The dining nook is a perfect space for meals and through the back door your fully fenced south-backyard awaits for summer enjoyment. The deck is ideal for lounging in the warm sunshine and the mature trees offer privacy and shade. Completing the main floor is a spacious living room with a corner gas fireplace, formal dining room or flex room, half bathroom, laundry in the mudroom and access to the attached double garage. The upper level bonus room is a great space for work and/or play as there's plenty of room for an entertainment space and/or desk. 3 bedrooms including the primary suite are upstairs, the latter boasting a 4pc ensuite bath and walk-in closet. The additional 2 bedrooms are well appointed with closets and share an additional 4pc bath. The substantial undeveloped basement is awaiting your personalization and offers a plethora of potential with its open layout and 1,000 sq.ft. Additional details include new hot water tank (2020), new stainless steel appliances (oven/range/microwave- 2022, dishwasher- 2018), newer washer (2019). There's nothing but blue skies and relaxation once you make this lovely place home. Refined Calgary Living awaits in Evergreen, where you'll love close walks to Fish Creek Provincial Park, top area schools, green spaces galore, shopping and close proximity to Stoney Trail SW and 22X, where the mountains and Priddis await for weekend getaways.
Location
Province AB
County Calgary
Area Cal Zone S
Zoning R-1N
Direction N
Rooms
Other Rooms 1
Basement Full, Unfinished
Interior
Interior Features Bookcases, Breakfast Bar, Built-in Features, Closet Organizers, Double Vanity, High Ceilings, Kitchen Island, Laminate Counters, Pantry, See Remarks, Storage, Walk-In Closet(s)
Heating Forced Air, Natural Gas
Cooling None
Flooring Carpet, Hardwood, Linoleum
Fireplaces Number 1
Fireplaces Type Gas, Living Room, Mantle
Appliance Dishwasher, Electric Stove, Microwave Hood Fan, Refrigerator, Washer/Dryer
Laundry Main Level
Exterior
Parking Features Concrete Driveway, Double Garage Attached, Garage Faces Front
Garage Spaces 2.0
Garage Description Concrete Driveway, Double Garage Attached, Garage Faces Front
Fence Fenced
Community Features Park, Playground, Schools Nearby, Shopping Nearby, Sidewalks, Street Lights
Amenities Available Other, Park, Playground
Roof Type Asphalt Shingle
Porch Deck, See Remarks
Lot Frontage 36.42
Total Parking Spaces 2
Building
Lot Description Back Yard, Lawn, Landscaped, Street Lighting, Rectangular Lot, See Remarks
Foundation Poured Concrete
Architectural Style 2 Storey
Level or Stories Two
Structure Type Stucco,Wood Frame
Others
Restrictions Restrictive Covenant-Building Design/Size,Utility Right Of Way
Tax ID 76625379
Ownership Private
Read Less Info
Want to know what your home might be worth? Contact us for a FREE valuation!

Our team is ready to help you sell your home for the highest possible price ASAP
"My job is to find and attract mastery-based agents to the office, protect the culture, and make sure everyone is happy! "


