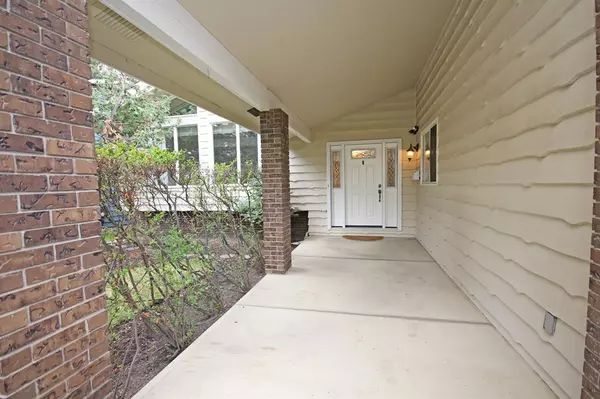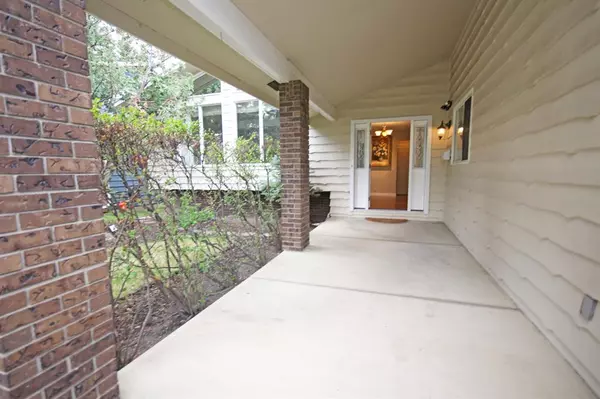$684,000
$600,000
14.0%For more information regarding the value of a property, please contact us for a free consultation.
5 Beds
3 Baths
2,207 SqFt
SOLD DATE : 05/19/2023
Key Details
Sold Price $684,000
Property Type Single Family Home
Sub Type Detached
Listing Status Sold
Purchase Type For Sale
Square Footage 2,207 sqft
Price per Sqft $309
Subdivision Woodlands
MLS® Listing ID A2048431
Sold Date 05/19/23
Style 5 Level Split
Bedrooms 5
Full Baths 2
Half Baths 1
Originating Board Calgary
Year Built 1976
Annual Tax Amount $3,621
Tax Year 2022
Lot Size 7,147 Sqft
Acres 0.16
Property Description
OPEN HOUSE SAT 1:00 - 4:00 PM Situated on a quiet street, you are walking distance to Fish Creek Park, walking paths, community centre and so much more. This home offers over 2,700 square feet of developed living space including 5 bedrooms and 2.5 bathrooms! Upon entering, you are welcomed with bright windows, hardwood floors with soaring vaulted ceiling great living area that flows perfectly into your dining area. Vaulted ceiling continues into your very large eat in kitchen which is open to a spacious sunroom with patio doors to the very private back yard. Kitchen over looks the family room with a gas fireplace for cozy winter evenings. Upstairs you will find a nice sized master bedroom with an updated 3 pc ensuite, 2 good sized bedrooms and an updated 4 pc bathroom. The lower level features a large recreation room as well as a large fourth bedroom with a walk-in closet. The basement is unfinished and could be easily developed to create yet another amazing space. Main floor laundry and an updated 2 pc washroom is on the main floor. Here you enter your side covered patio. The west facing backyard oasis has been landscaped with established trees, shrubs, flowers and gardens and is complete with a large concrete patio space. The unique heated workshop has a separate entrance and 220. Over sized garage. All bathrooms have been updated, furnace (2013), insulation upgrade (2013), shingles (2013), upper windows (2005). The perfect place to call home in a great location.
Location
Province AB
County Calgary
Area Cal Zone S
Zoning R-C1
Direction E
Rooms
Other Rooms 1
Basement Finished, Full, Unfinished
Interior
Interior Features Central Vacuum, Closet Organizers, Vaulted Ceiling(s)
Heating Mid Efficiency, Natural Gas
Cooling None
Flooring Carpet, Ceramic Tile, Hardwood
Fireplaces Number 1
Fireplaces Type Brick Facing, Family Room, Gas
Appliance Dishwasher, Dryer, Electric Range, Freezer, Washer, Water Softener, Window Coverings
Laundry Laundry Room, Main Level
Exterior
Parking Features Double Garage Attached
Garage Spaces 2.0
Garage Description Double Garage Attached
Fence Fenced
Community Features Park, Playground, Schools Nearby, Shopping Nearby, Walking/Bike Paths
Roof Type Asphalt Shingle
Porch Patio
Lot Frontage 65.0
Exposure E
Total Parking Spaces 4
Building
Lot Description Back Yard, Fruit Trees/Shrub(s), Front Yard, Low Maintenance Landscape, Landscaped, Many Trees, Private
Foundation Poured Concrete
Architectural Style 5 Level Split
Level or Stories 5 Level Split
Structure Type Brick,Wood Frame,Wood Siding
Others
Restrictions None Known
Tax ID 76441510
Ownership Private
Read Less Info
Want to know what your home might be worth? Contact us for a FREE valuation!

Our team is ready to help you sell your home for the highest possible price ASAP
"My job is to find and attract mastery-based agents to the office, protect the culture, and make sure everyone is happy! "







