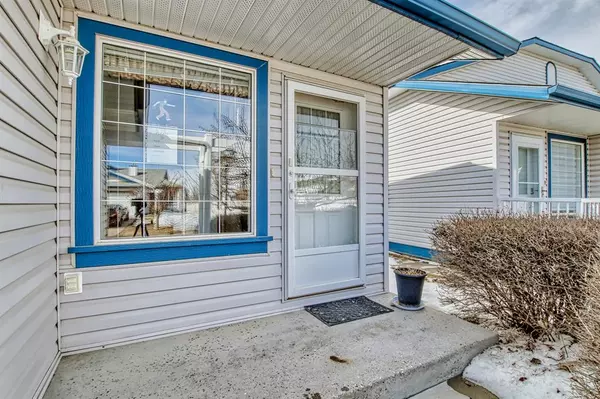$365,000
$369,900
1.3%For more information regarding the value of a property, please contact us for a free consultation.
2 Beds
2 Baths
1,018 SqFt
SOLD DATE : 05/19/2023
Key Details
Sold Price $365,000
Property Type Single Family Home
Sub Type Semi Detached (Half Duplex)
Listing Status Sold
Purchase Type For Sale
Square Footage 1,018 sqft
Price per Sqft $358
Subdivision Stonegate
MLS® Listing ID A2041547
Sold Date 05/19/23
Style Bi-Level,Side by Side
Bedrooms 2
Full Baths 2
Condo Fees $346
Originating Board Calgary
Year Built 2001
Annual Tax Amount $1,977
Tax Year 2022
Lot Size 3,455 Sqft
Acres 0.08
Property Description
Opportunity knocks! This beautiful SEMI-DETACHED home is found in the highly sought after FAMILY ORIENTATED complex of Parkstone Landing. FULLY-FINISHED, this well-laid out BI-LEVEL home boasts OVER 2000 ft2 OF LIVING SPACE and is MOVE IN READY. Featuring an OPEN CONCEPT floorplan, the large living room & dining room are a prefect place to entertain. The kitchen features ample cabinet and counter space with a corner pantry and raised breakfast nook. The enormous master suite can easily accommodate a king-sized bed and furniture, features a WALK-IN closet and has access to the full 4pc. bathroom. The MAIN FLOOR LAUNDRY has a stackable washer/dryer with extra room for a freezer or extra storage. A large second bedroom and ample closet space complete this floor. The main living area also leads to the side door where you can access your private wrap around patio, perfect for a summertime oasis. The FINISHED BASEMENT boasts large windows for ample NATURAL LIGHT and features a family room, full 3pc bathroom, office, workshop and crawl space for additional storage. The workshop is perfect for hobbyists or those who work from home, or large enough to EASILY be turned into TWO additional bedrooms. With a BRAND NEW FURNACE & WATER HEATER this home is truly MAINTENANCE FREE! Plus, the SINGLE ATTACHED GARAGE is insulated with enough room for your vehicle and storage as well as additional parking on your private driveway. This complex is well managed, includes landscaping/snow removal and PETS ARE WELCOME. Found within walking distance to shopping, transit, all levels of school and quick assess to Highway 2.
Location
Province AB
County Airdrie
Zoning R2-T
Direction E
Rooms
Basement Finished, Full
Interior
Interior Features Breakfast Bar, Ceiling Fan(s), Central Vacuum, Closet Organizers, No Animal Home, No Smoking Home, Open Floorplan, Pantry, Separate Entrance, Vinyl Windows, Walk-In Closet(s)
Heating Forced Air, Natural Gas, See Remarks
Cooling None
Flooring Carpet, Linoleum
Appliance Dishwasher, Electric Stove, Garage Control(s), Microwave Hood Fan, Refrigerator, See Remarks, Washer/Dryer Stacked, Window Coverings
Laundry Main Level
Exterior
Garage Driveway, Garage Door Opener, Garage Faces Front, Insulated, Single Garage Attached
Garage Spaces 1.0
Garage Description Driveway, Garage Door Opener, Garage Faces Front, Insulated, Single Garage Attached
Fence Partial
Community Features Schools Nearby, Shopping Nearby
Amenities Available Snow Removal, Trash
Roof Type Asphalt Shingle
Porch Front Porch, Patio
Lot Frontage 24.87
Parking Type Driveway, Garage Door Opener, Garage Faces Front, Insulated, Single Garage Attached
Exposure E
Total Parking Spaces 2
Building
Lot Description Back Yard, Few Trees, Front Yard, Low Maintenance Landscape
Foundation Poured Concrete
Architectural Style Bi-Level, Side by Side
Level or Stories Bi-Level
Structure Type Vinyl Siding
Others
HOA Fee Include Common Area Maintenance,Insurance,Maintenance Grounds,Professional Management,Reserve Fund Contributions
Restrictions Pet Restrictions or Board approval Required
Tax ID 78817695
Ownership Private
Pets Description Cats OK, Dogs OK, Yes
Read Less Info
Want to know what your home might be worth? Contact us for a FREE valuation!

Our team is ready to help you sell your home for the highest possible price ASAP

"My job is to find and attract mastery-based agents to the office, protect the culture, and make sure everyone is happy! "







