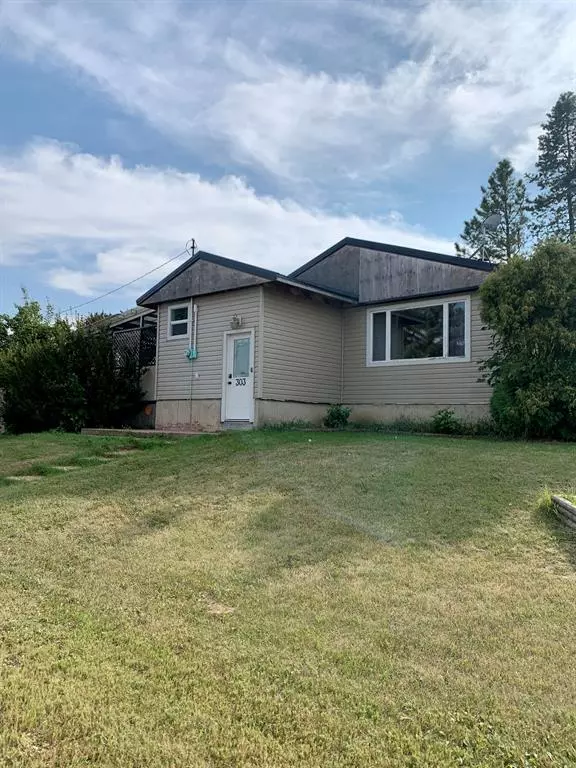$88,000
$98,500
10.7%For more information regarding the value of a property, please contact us for a free consultation.
4 Beds
1 Bath
1,076 SqFt
SOLD DATE : 05/19/2023
Key Details
Sold Price $88,000
Property Type Single Family Home
Sub Type Detached
Listing Status Sold
Purchase Type For Sale
Square Footage 1,076 sqft
Price per Sqft $81
MLS® Listing ID A2001289
Sold Date 05/19/23
Style Bungalow
Bedrooms 4
Full Baths 1
Originating Board Central Alberta
Year Built 1959
Annual Tax Amount $1,835
Tax Year 2022
Lot Size 7,750 Sqft
Acres 0.18
Property Description
If you are looking for a property to put your personal stamp on - this is the home. Located in the Village of Heisler - home to a friendly population of 160, Big Willy's Restaurant, Heisler is a great place to raise children with a large playground, lots of room for riding bikes, two baseball diamonds, and a basketball court for shooting hoops. A walking trail runs through our beautiful DJW Park and Irene Parlby Park Campground, and a walking trail runs through our Pioneers of Flagstaff Park. This home sits on a large corner lot that is fully fenced for convenience! In the home you will notice new subfloor throughout most of the main floor - just go and pick out your new flooring!! A major plus is that the 4 piece main bathroom has already been updated - the hard part is done! The kitchen is expansive with lots of space for a dining table - that leads into the main floor living room. There are 3 bedrooms on the main floor that finish this level off. The basement has an office with lots of storage, a bedroom (with no closet), small living area, large laundry room/utility room - and the most unique feature - the attached garage! Yes the garage is in the basement - it is quite a low garage so it is best used as a workshop! Outside you will find a covered back deck and fenced yard. Lots of space and trees to enjoy and a detached single garage. Updates include - metal roof - 2017, 100 amp electrical, some vinyl windows, exterior doors, furnace - 2019, hot water tank - 2019
Location
Province AB
County Flagstaff County
Zoning R2
Direction N
Rooms
Basement Full, Partially Finished
Interior
Interior Features Built-in Features, Storage
Heating Forced Air
Cooling None
Flooring Laminate, Linoleum
Fireplaces Number 1
Fireplaces Type Electric, Living Room
Appliance Dishwasher, Electric Stove, Range Hood, Washer/Dryer
Laundry In Basement
Exterior
Garage Off Street, Single Garage Attached, Single Garage Detached
Garage Spaces 1.0
Garage Description Off Street, Single Garage Attached, Single Garage Detached
Fence Fenced
Community Features Park
Roof Type Metal
Porch Deck
Lot Frontage 62.0
Parking Type Off Street, Single Garage Attached, Single Garage Detached
Total Parking Spaces 1
Building
Lot Description Back Lane, Back Yard
Foundation Poured Concrete
Architectural Style Bungalow
Level or Stories One
Structure Type Vinyl Siding
Others
Restrictions None Known
Tax ID 57143210
Ownership Private
Read Less Info
Want to know what your home might be worth? Contact us for a FREE valuation!

Our team is ready to help you sell your home for the highest possible price ASAP

"My job is to find and attract mastery-based agents to the office, protect the culture, and make sure everyone is happy! "







