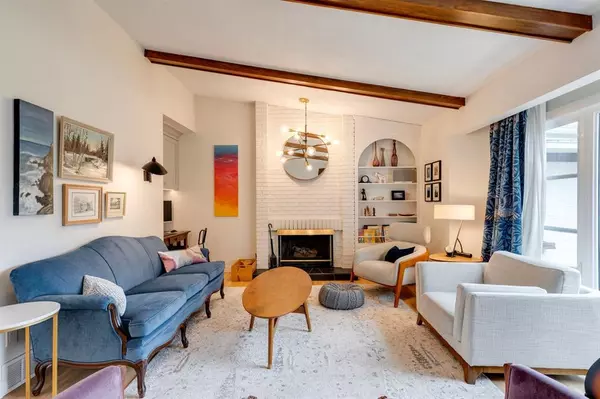$750,000
$750,000
For more information regarding the value of a property, please contact us for a free consultation.
4 Beds
2 Baths
1,339 SqFt
SOLD DATE : 05/19/2023
Key Details
Sold Price $750,000
Property Type Single Family Home
Sub Type Detached
Listing Status Sold
Purchase Type For Sale
Square Footage 1,339 sqft
Price per Sqft $560
Subdivision Oakridge
MLS® Listing ID A2047317
Sold Date 05/19/23
Style Bungalow
Bedrooms 4
Full Baths 2
Originating Board Calgary
Year Built 1970
Annual Tax Amount $3,460
Tax Year 2022
Lot Size 7,319 Sqft
Acres 0.17
Lot Dimensions 75 foot backyard fence with gate to access Oakhill Park with soccer pitch and baseball diamond, and no neighbours behind you!
Property Description
Welcome to this Renovated Oakridge Gem in the heart of one of Calgary’s premiere and most sought after neighbourhoods! Backing onto a massive green space and located on a quiet street, this renovated bungalow offers 4 bedrooms & 2 bathrooms with over 1300sf of main floor living space in addition to 780 sf of developed basement space with potential to finish more. The tandem driveway, which leads to the single garage, offers space to park at least 3 vehicles. The private backyard is fantastic with room for the kids to play, mature trees, and room to garden. The rear gate leads to the soccer field & baseball diamond of Oakhill Park, with large trees and lots of space to explore. As you enter the home you will notice the stunning, refinished hardwood floors which flow throughout the main level. The handsome living room with wood burning fireplace, is bright and cozy, with amazing built ins, including a corner nook. The Legacy Kitchen (2020), open to the dining room, is an absolute stunner. Loads of practical storage, an island to belly up to, stainless steel appliances and beautiful lighting ensure anyone would be proud to call this place home. There are 3 bedrooms on the main, with 2 fully renovated bathrooms (2021) including the primary ensuite. The basement, like the upstairs is an amazing family retreat with a second wood burning fireplace in the living room, 4th bedroom, a dedicated office space, laundry area with sink, large rec space and much needed storage. Plenty of recent updates completed so you can move right in. The furnace was installed in 2022. Hot water on demand system 2021. Upstairs windows were installed in 2020. The roof in 2010. Access to Stoney Trail, grocery stores, South Glenmore Park are all 5 minutes away. This location is ideal for families with the highly ranked Louis Riel school (K-9) a mere 5 minute walk away. What an amazing and rare opportunity to build memories in this tight knit community.
Location
Province AB
County Calgary
Area Cal Zone S
Zoning R-C1
Direction S
Rooms
Basement Full, Partially Finished
Interior
Interior Features Built-in Features, Granite Counters, No Animal Home, No Smoking Home, Recessed Lighting, Tankless Hot Water, Vaulted Ceiling(s), Vinyl Windows
Heating Forced Air, Natural Gas
Cooling None
Flooring Hardwood
Fireplaces Number 2
Fireplaces Type Brick Facing, Family Room, Living Room, Wood Burning
Appliance Dishwasher, Electric Stove, Range Hood, Refrigerator, Washer/Dryer
Laundry In Basement
Exterior
Garage Driveway, Single Garage Attached
Garage Spaces 1.0
Garage Description Driveway, Single Garage Attached
Fence Fenced
Community Features Park, Playground, Schools Nearby, Shopping Nearby, Walking/Bike Paths
Roof Type Asphalt Shingle
Porch Deck
Lot Frontage 58.99
Parking Type Driveway, Single Garage Attached
Total Parking Spaces 3
Building
Lot Description Backs on to Park/Green Space, No Neighbours Behind, Landscaped, Private
Foundation Poured Concrete
Architectural Style Bungalow
Level or Stories One
Structure Type Wood Frame
Others
Restrictions Encroachment,Utility Right Of Way
Tax ID 76431970
Ownership Private
Read Less Info
Want to know what your home might be worth? Contact us for a FREE valuation!

Our team is ready to help you sell your home for the highest possible price ASAP

"My job is to find and attract mastery-based agents to the office, protect the culture, and make sure everyone is happy! "







