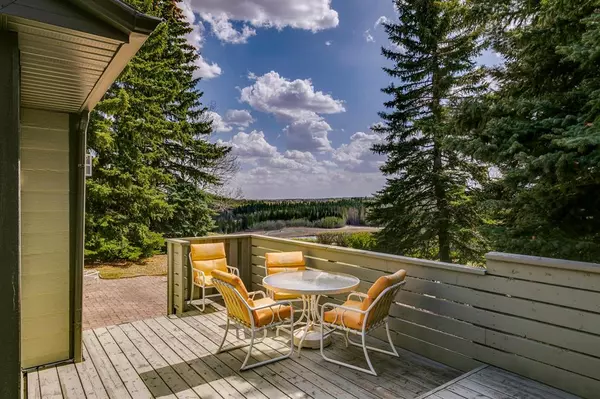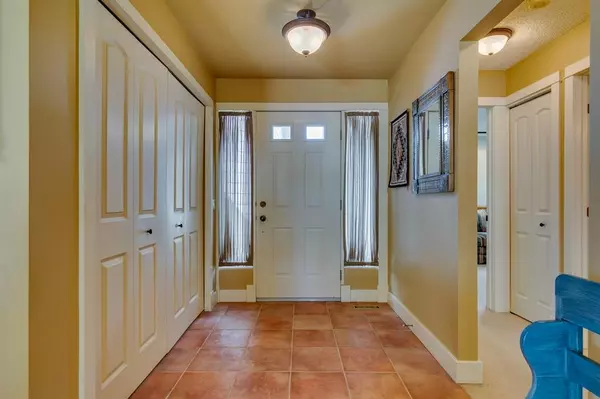$715,000
$749,900
4.7%For more information regarding the value of a property, please contact us for a free consultation.
3 Beds
3 Baths
1,443 SqFt
SOLD DATE : 05/19/2023
Key Details
Sold Price $715,000
Property Type Townhouse
Sub Type Row/Townhouse
Listing Status Sold
Purchase Type For Sale
Square Footage 1,443 sqft
Price per Sqft $495
Subdivision Woodlands
MLS® Listing ID A2042158
Sold Date 05/19/23
Style Bungalow
Bedrooms 3
Full Baths 3
Condo Fees $552
Originating Board Calgary
Year Built 1980
Annual Tax Amount $3,195
Tax Year 2022
Property Description
Outstanding location, backing southwest onto Fish Creek Park with the natural reserve stretching for miles. This gorgeous light filled bungalow has vaulted ceilings, an open floor plan and is every bit warm and welcoming. The timeless adobe design with natural materials and colors throughout the house are refreshing. This property has been extremely well cared for by the original owner, the wall openings were custom designed & achieved the plan to integrate the park & home. These open wall spaces allow for park views from all areas of the main floor. The wonderful combination of Santa Fe colors run throughout the property with the fireplace an absolute highlight of this theme. The kitchen has been carefully planned and the white cabinets, soft blue island and terra cotta backsplash make for a fun place to cook up a feast. The Primary bedroom is super spacious and includes a 4 piece ensuite with dual sinks, heated tile floors & an oversize shower stall. There is a second main floor bedroom/den along with a second full bath. Downstairs you will find 916 sq' of living area including a recreation room, third bedroom and private den area along with a 3 piece bath. Plenty of storage room as well. The high efficient furnace + water heater were updated in 2013. The garage is oversize, insulated and heated. A bit more about the park: The water within view of the condominium is a storm water pond. "Much of the park remains in a natural, forested state. Fish Creek flows throughout its length, joining the Bow River on the east side of the park, and there is an artificial lake (Sikome Lake) that offers swimming. With more than 100 kilometres (62 mi) of paved and unpaved trails, the park is a popular area for hiking and biking, as well as for picnicking, swimming, fishing, and observing wildlife." (Wiki). This is a Provincial Park maintained by the Province and kept in impeccable condition. Come and see this wonderful home with over 2350 total square feet, 3 bedrooms, 3 full baths and a dream location.
Location
Province AB
County Calgary
Area Cal Zone S
Zoning M-CG d44
Direction NE
Rooms
Basement Finished, Full
Interior
Interior Features Granite Counters, Kitchen Island, See Remarks, Vinyl Windows, Walk-In Closet(s)
Heating Fireplace(s), Forced Air, Natural Gas
Cooling None
Flooring Carpet, Ceramic Tile, Hardwood
Fireplaces Number 1
Fireplaces Type Living Room, See Remarks, Wood Burning
Appliance Built-In Oven, Dishwasher, Dryer, Electric Cooktop, Microwave, Refrigerator, Washer
Laundry In Basement
Exterior
Garage Double Garage Attached
Garage Spaces 2.0
Garage Description Double Garage Attached
Fence None
Community Features Schools Nearby, Shopping Nearby
Amenities Available Trash
Roof Type Asphalt Shingle
Porch Deck, See Remarks
Parking Type Double Garage Attached
Exposure SW
Total Parking Spaces 2
Building
Lot Description Backs on to Park/Green Space, Environmental Reserve
Foundation Poured Concrete
Architectural Style Bungalow
Level or Stories One
Structure Type Composite Siding,Concrete,Wood Frame
Others
HOA Fee Include Professional Management,Reserve Fund Contributions,Sewer,Snow Removal,Trash,Water
Restrictions Condo/Strata Approval,Pet Restrictions or Board approval Required
Tax ID 76438745
Ownership Private
Pets Description Restrictions
Read Less Info
Want to know what your home might be worth? Contact us for a FREE valuation!

Our team is ready to help you sell your home for the highest possible price ASAP

"My job is to find and attract mastery-based agents to the office, protect the culture, and make sure everyone is happy! "







