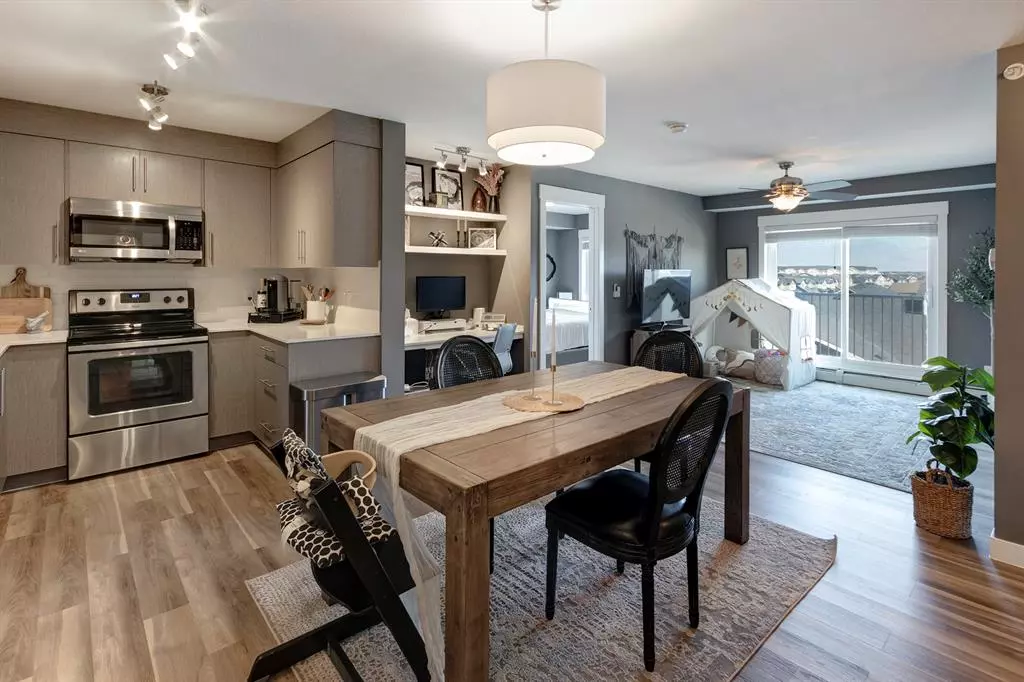$287,500
$285,000
0.9%For more information regarding the value of a property, please contact us for a free consultation.
2 Beds
2 Baths
802 SqFt
SOLD DATE : 05/19/2023
Key Details
Sold Price $287,500
Property Type Condo
Sub Type Apartment
Listing Status Sold
Purchase Type For Sale
Square Footage 802 sqft
Price per Sqft $358
Subdivision Skyview Ranch
MLS® Listing ID A2047211
Sold Date 05/19/23
Style Apartment
Bedrooms 2
Full Baths 2
Condo Fees $375/mo
HOA Fees $6/ann
HOA Y/N 1
Originating Board Calgary
Year Built 2016
Annual Tax Amount $1,244
Tax Year 2022
Property Description
Stylish top floor unit with no one living above you! This spacious 2 bedroom, 2 bathroom unit is ready for new owners. Heated, titled underground parking makes winter days a little more enjoyable. Once you enter you will love the layout with opposing bedroom, great for privacy. Both bedrooms have NEW carpets, high baseboards & trim, and plenty of closet space. The primary bedroom has dual closets and a private 4 piece ensuite. And there is a second full bathroom just off the main area. Both bathrooms also have soaker tubs, quartz counters and vessel sinks. The kitchen is complete with neutral light grey cabinetry, white quartz counters and stainless-steel appliances. Open to a centralized dining room and living room, the bright open layout provides the perfect space for entertaining. Work from home? You will enjoy the built-in work nook and shelving. Enjoy your days on the large balcony that provides expansive views, with no large buildings in the way. Need a BBQ, we have you covered as it comes with the unit. Extra convenience is found with in suite laundry and storage. Accessing the unit or the parkade is easy as the building provides elevator access. Plenty of visitor parking can be found just outside of the building. Skyview is a great community with schools, shopping, restaurants and parks nearby. Easy access to CrossIron Mills Mall, Stoney Trail, Deerfoot and the airport. Downtown is just a 22 minute commute or take a short 10 minute drive to Saddletowne C-Train station. This condo is perfect for professionals, a small family or investors. Look no further, book your appointment today. These condos are a hot commodity and are going fast!
Location
Province AB
County Calgary
Area Cal Zone Ne
Zoning M-1
Direction S
Interior
Interior Features Built-in Features, Closet Organizers, Elevator, Granite Counters, High Ceilings, Vinyl Windows
Heating Baseboard, Natural Gas
Cooling None
Flooring Carpet, Ceramic Tile, Laminate
Appliance Dishwasher, Dryer, Electric Stove, Microwave Hood Fan, Refrigerator, Washer
Laundry In Unit
Exterior
Garage Enclosed, Off Street, Parkade, Titled, Underground
Garage Description Enclosed, Off Street, Parkade, Titled, Underground
Community Features Park, Playground, Schools Nearby, Shopping Nearby, Sidewalks, Street Lights, Walking/Bike Paths
Amenities Available Elevator(s), Parking, Storage, Trash, Visitor Parking
Roof Type Asphalt Shingle
Porch Deck
Parking Type Enclosed, Off Street, Parkade, Titled, Underground
Exposure N
Total Parking Spaces 1
Building
Story 4
Architectural Style Apartment
Level or Stories Single Level Unit
Structure Type Brick,Vinyl Siding,Wood Frame
Others
HOA Fee Include Common Area Maintenance,Heat,Insurance,Interior Maintenance,Internet,Maintenance Grounds,Parking,Professional Management,Reserve Fund Contributions,Sewer,Snow Removal,Trash,Water
Restrictions Board Approval,Condo/Strata Approval,Pet Restrictions or Board approval Required,Pets Allowed,Restrictive Covenant,Utility Right Of Way
Tax ID 76801142
Ownership Private
Pets Description Restrictions, Yes
Read Less Info
Want to know what your home might be worth? Contact us for a FREE valuation!

Our team is ready to help you sell your home for the highest possible price ASAP

"My job is to find and attract mastery-based agents to the office, protect the culture, and make sure everyone is happy! "







