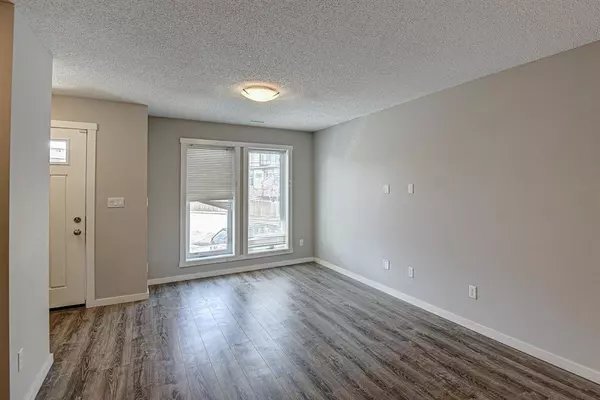$321,000
$329,900
2.7%For more information regarding the value of a property, please contact us for a free consultation.
2 Beds
3 Baths
1,136 SqFt
SOLD DATE : 05/19/2023
Key Details
Sold Price $321,000
Property Type Townhouse
Sub Type Row/Townhouse
Listing Status Sold
Purchase Type For Sale
Square Footage 1,136 sqft
Price per Sqft $282
Subdivision Westridge
MLS® Listing ID A2048609
Sold Date 05/19/23
Style 2 Storey
Bedrooms 2
Full Baths 2
Half Baths 1
Condo Fees $298
Originating Board Calgary
Year Built 2014
Annual Tax Amount $2,181
Tax Year 2022
Lot Size 0.274 Acres
Acres 0.27
Property Description
Upscale & affordable living in this townhouse located in the community of Westridge in Okotoks. This home is 1136 of developed living space and features an open layout with a large living room, dining room and upgraded kitchen with lots of cabinet space, black appliances, pantry, island and granite counter tops. A 1/2 bath and utility room complete the main level. The upper level has 2 large master bedrooms each with their own en suites. The primary has a 4 pc bath & the 2nd master features a 3 pc bath. Upper laundry with washer/dryer included cap off this functional space. These units have a very unique solution to storage in the form of a hidden loft in the attack space which is accessible from a drop down hatch & ladder from the upper hallway. A private, fenced yard is perfect for kids, pets and entertaining alike. This is a well-maintained, well-managed complex, is pet friendly and comes complete w/ 2 assigned surface parking stalls and plenty of visitor parking. QUICK POSSESSION AVAILABLE. Close to all amenities, schools, shopping, parks and paths. Call to book your viewing!
Location
Province AB
County Foothills County
Zoning NC
Direction SW
Rooms
Basement None
Interior
Interior Features Granite Counters, Open Floorplan, Pantry
Heating Forced Air, Natural Gas
Cooling None
Flooring Carpet, Laminate
Appliance Dishwasher, Dryer, Electric Stove, Microwave Hood Fan, Refrigerator, Washer, Window Coverings
Laundry Upper Level
Exterior
Garage Stall
Garage Description Stall
Fence Fenced
Community Features Park, Playground, Schools Nearby, Shopping Nearby, Walking/Bike Paths
Amenities Available Parking, Snow Removal, Trash, Visitor Parking
Roof Type Asphalt Shingle
Porch None
Parking Type Stall
Exposure SW
Total Parking Spaces 2
Building
Lot Description Back Yard, Landscaped, Private
Foundation Poured Concrete
Architectural Style 2 Storey
Level or Stories Two
Structure Type Composite Siding,Wood Frame
Others
HOA Fee Include Amenities of HOA/Condo,Common Area Maintenance,Insurance,Professional Management,Reserve Fund Contributions,Snow Removal,Trash
Restrictions Restrictive Covenant
Tax ID 77059728
Ownership Private
Pets Description Restrictions, Yes
Read Less Info
Want to know what your home might be worth? Contact us for a FREE valuation!

Our team is ready to help you sell your home for the highest possible price ASAP

"My job is to find and attract mastery-based agents to the office, protect the culture, and make sure everyone is happy! "







