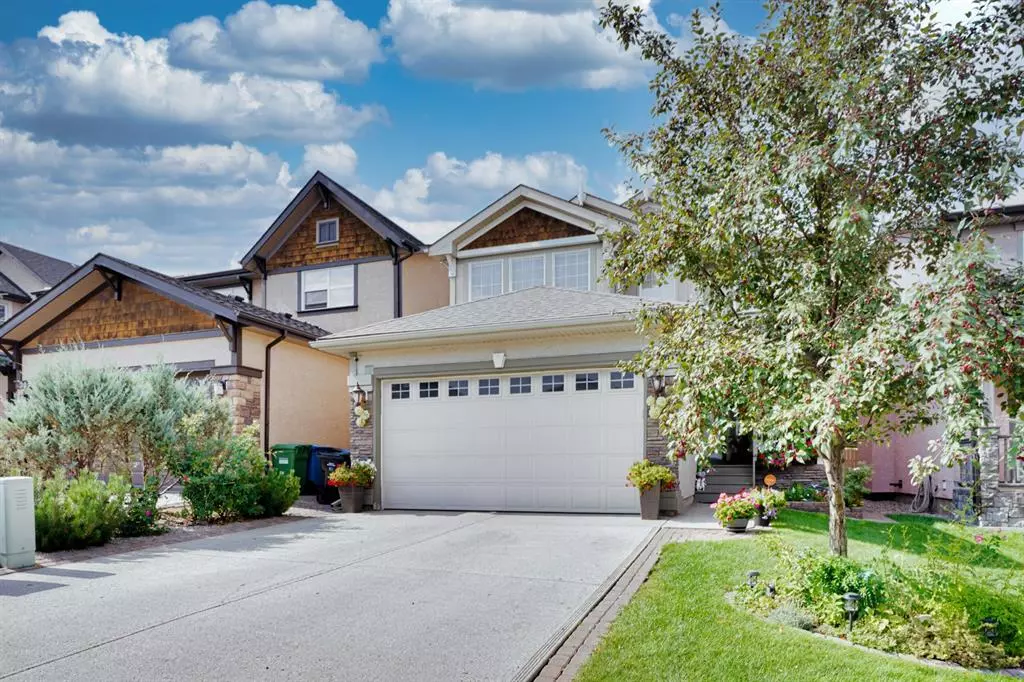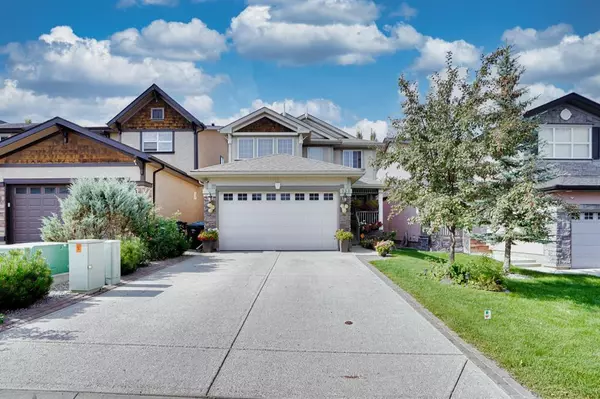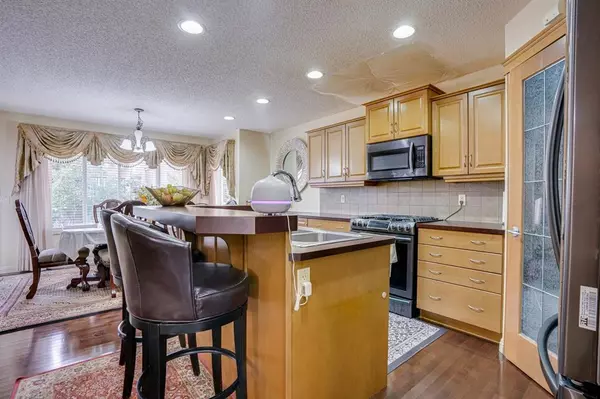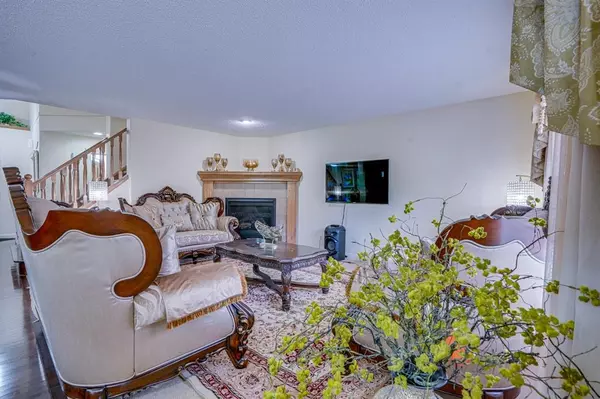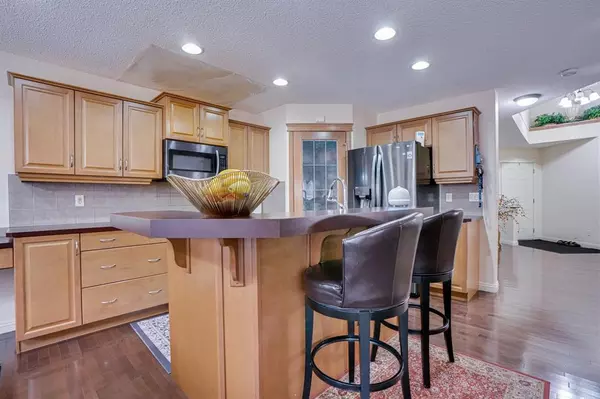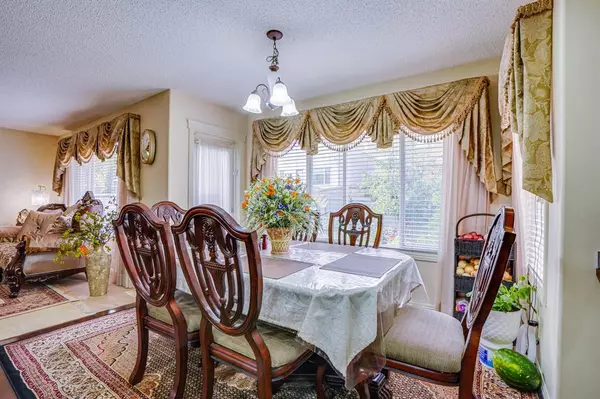$688,000
$701,000
1.9%For more information regarding the value of a property, please contact us for a free consultation.
5 Beds
4 Baths
2,073 SqFt
SOLD DATE : 05/19/2023
Key Details
Sold Price $688,000
Property Type Single Family Home
Sub Type Detached
Listing Status Sold
Purchase Type For Sale
Square Footage 2,073 sqft
Price per Sqft $331
Subdivision Evergreen
MLS® Listing ID A2001864
Sold Date 05/19/23
Style 2 Storey
Bedrooms 5
Full Baths 3
Half Baths 1
HOA Fees $9/ann
HOA Y/N 1
Originating Board Calgary
Year Built 2006
Annual Tax Amount $3,453
Tax Year 2022
Lot Size 4,004 Sqft
Acres 0.09
Property Description
WELCOME TO THIS STUNNING,EXTREMELY WELL MAINTAINED HOME WITH 3+2 BEDROOMS. HUGE BONUS ROOM..MASTER WITH FULL BATH EN-SUITE AND WALK-ION CLOSET.AND 2 OTHER GOOD SIZE BEDROOMS ON UPPER LEVEL.MAIN LEVEL WITH LIVING ROOM,FAMILY ROOM WITH GAS FIRE PLACE.KITCHEN WITH PANTRY AND ISLAND.FULLY FINISGED BASEMENT WITH 2 BEDROOMS [ONE BEDROOM WITHOUT CLOSET],FAMILY ROOM AND FULL BATH. THERE IS ROUGH-IN KITCHEN IN THE BASEMENT ASWEL.VERY NICELY LANDSCAPED AND WELL MAINTAINED BACK YARD.DOUBLE FRONT ATTACHED GARAGE.CLOSE TO ALL THE AMENITIES LIKE BUS,SCHOOLS SHOPPING,LRT STATION,FISH CREEK PARK,PATH WAYS,STONEY TRAIL. VERY EASY TO SHOW.SHOWS EXCELLENT. A MUST TO SEE.
Location
Province AB
County Calgary
Area Cal Zone S
Zoning R-1N
Direction E
Rooms
Other Rooms 1
Basement Finished, Full
Interior
Interior Features Closet Organizers, Kitchen Island, Vinyl Windows
Heating Fireplace(s), Forced Air, Natural Gas
Cooling Central Air
Flooring Carpet, Ceramic Tile, Hardwood
Fireplaces Number 1
Fireplaces Type Gas
Appliance Built-In Gas Range, Built-In Refrigerator, Central Air Conditioner, Dishwasher, Garage Control(s), Microwave, Window Coverings
Laundry Main Level
Exterior
Parking Features Double Garage Attached
Garage Spaces 2.0
Garage Description Double Garage Attached
Fence Fenced
Community Features Park, Playground, Pool, Schools Nearby, Shopping Nearby, Sidewalks, Street Lights
Amenities Available Fitness Center, Outdoor Pool, Party Room, Picnic Area, Playground
Roof Type Asphalt Shingle
Porch Deck, Front Porch
Lot Frontage 39.37
Exposure E
Total Parking Spaces 6
Building
Lot Description Back Yard
Foundation Poured Concrete
Architectural Style 2 Storey
Level or Stories Two
Structure Type Concrete,Stucco,Wood Frame
Others
Restrictions None Known
Tax ID 76630410
Ownership Private
Read Less Info
Want to know what your home might be worth? Contact us for a FREE valuation!

Our team is ready to help you sell your home for the highest possible price ASAP
"My job is to find and attract mastery-based agents to the office, protect the culture, and make sure everyone is happy! "


