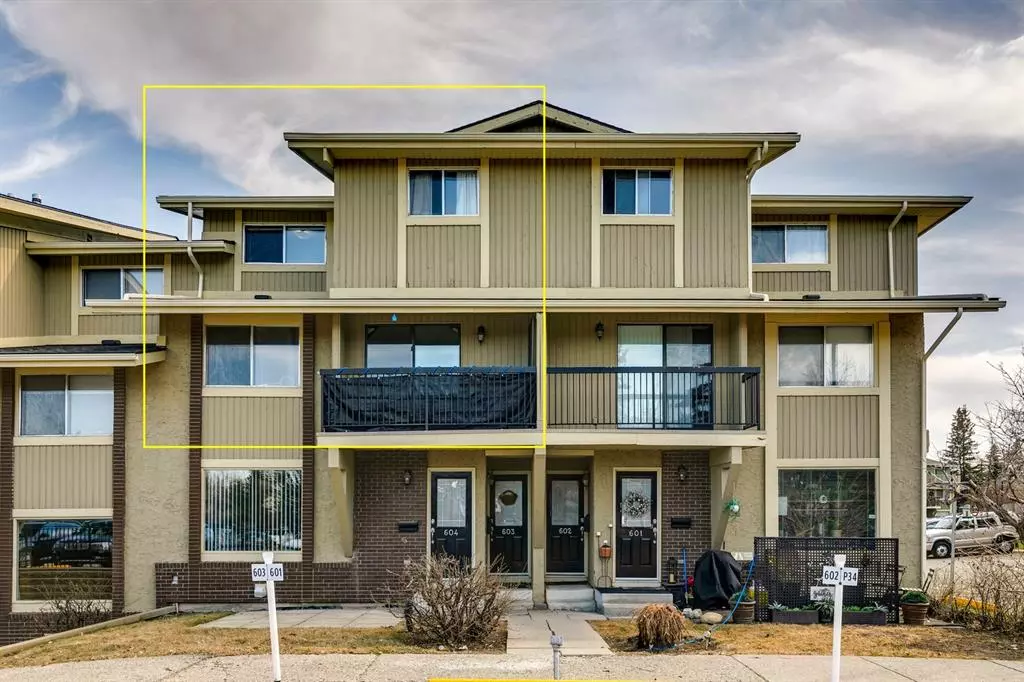$199,500
$200,000
0.3%For more information regarding the value of a property, please contact us for a free consultation.
2 Beds
1 Bath
1,024 SqFt
SOLD DATE : 05/20/2023
Key Details
Sold Price $199,500
Property Type Townhouse
Sub Type Row/Townhouse
Listing Status Sold
Purchase Type For Sale
Square Footage 1,024 sqft
Price per Sqft $194
Subdivision Woodlands
MLS® Listing ID A2045121
Sold Date 05/20/23
Style 3 Storey
Bedrooms 2
Full Baths 1
Condo Fees $328
Originating Board Calgary
Year Built 1978
Annual Tax Amount $1,276
Tax Year 2022
Property Description
This townhouse in the desirable complex of Sierra Gardens could be your perfect income property or first home. Perfectly positioned just steps away from Woodview Crescent Park with its playground, it offers a great opportunity for families or individuals looking to take a step onto the property ladder. With two bedrooms, one full bathroom and in-suite laundry, this townhouse offers practicality for everyday living at an affordable price. The area is full of amenities, with nearby Fish Creek Provincial Park, Glenmore Park and Southland Leisure Centre offering plenty of outdoor activities to enjoy. Shopping and schools are also conveniently located in the vicinity, while access to South Stoney Trail is close by. Plus, with low condo fees, this property is an undeniable gem. Don't miss out on this amazing opportunity - call today to arrange a viewing!
Location
Province AB
County Calgary
Area Cal Zone S
Zoning M-C1 d100
Direction E
Rooms
Basement None
Interior
Interior Features No Smoking Home
Heating Forced Air
Cooling None
Flooring Carpet, Linoleum
Appliance Dishwasher, Electric Range, Electric Stove, Refrigerator, Washer/Dryer
Laundry In Unit, Laundry Room, Upper Level
Exterior
Garage Stall
Garage Description Stall
Fence None
Community Features Park, Playground, Schools Nearby, Shopping Nearby, Sidewalks, Street Lights
Amenities Available None
Roof Type Asphalt Shingle
Porch Balcony(s)
Parking Type Stall
Exposure N
Total Parking Spaces 1
Building
Lot Description Few Trees, Street Lighting, See Remarks
Foundation Poured Concrete
Architectural Style 3 Storey
Level or Stories Three Or More
Structure Type Stucco,Wood Frame,Wood Siding
Others
HOA Fee Include Amenities of HOA/Condo,Common Area Maintenance,Insurance,Maintenance Grounds,Parking,Professional Management,Reserve Fund Contributions,Sewer,Snow Removal,Trash,Water
Restrictions Pet Restrictions or Board approval Required
Tax ID 76355249
Ownership Private
Pets Description Restrictions, Yes
Read Less Info
Want to know what your home might be worth? Contact us for a FREE valuation!

Our team is ready to help you sell your home for the highest possible price ASAP

"My job is to find and attract mastery-based agents to the office, protect the culture, and make sure everyone is happy! "







