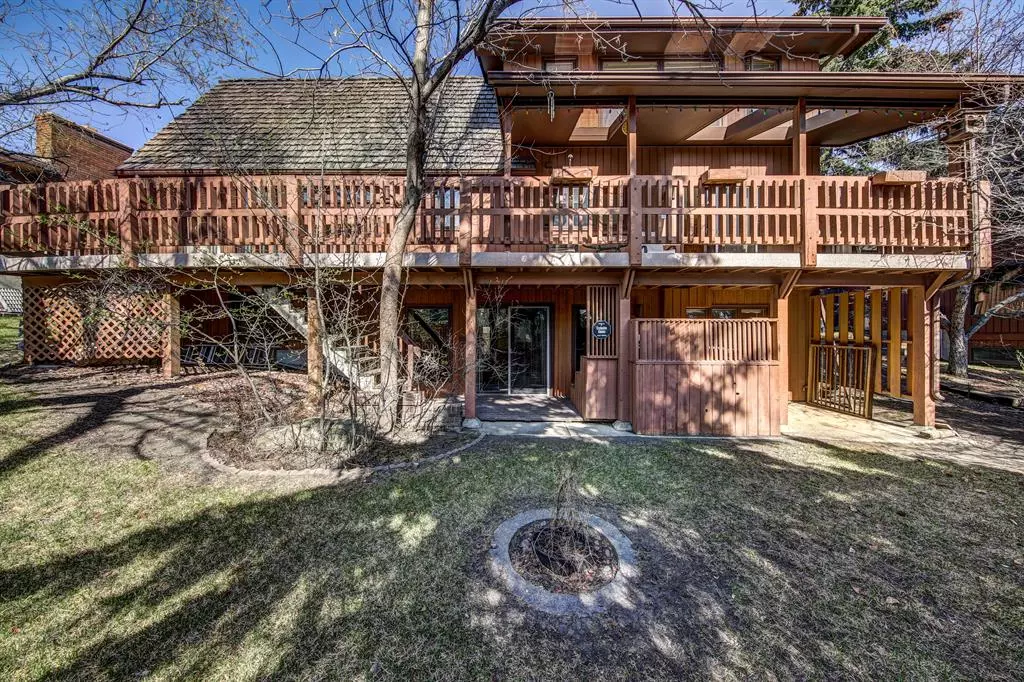$800,000
$850,000
5.9%For more information regarding the value of a property, please contact us for a free consultation.
4 Beds
3 Baths
2,087 SqFt
SOLD DATE : 05/20/2023
Key Details
Sold Price $800,000
Property Type Single Family Home
Sub Type Detached
Listing Status Sold
Purchase Type For Sale
Square Footage 2,087 sqft
Price per Sqft $383
Subdivision Edgemont
MLS® Listing ID A2045116
Sold Date 05/20/23
Style 1 and Half Storey
Bedrooms 4
Full Baths 3
Originating Board Calgary
Year Built 1979
Annual Tax Amount $4,475
Tax Year 2022
Lot Size 7,750 Sqft
Acres 0.18
Property Description
**MAJOR PRICE REDUCTION** UNLIMITED opportunity to redesign and create your DREAM HOME. Exclusively Built as an Executive Custom Home with Over 3300 SQ FT of Developed Living Space and is Located in the prestigious community of the Estates of Edgemont. These homes rarely come up for sale as it has a private yard, mountain views and no neighbors behind. This would be a Great home for a growing family or to do all your living on the comfort of one floor. The open concept large living room has a masonry Brick wood burning fireplace (gas insert) and is perfect for entertaining or relaxing. Three large bedrooms on the main floor. The master bedroom has a spacious 5 piece ensuite and patio doors to the 380 SF partly covered cedar deck. The upstairs loft has an inviting rounded staircase and provides a relaxing living space with custom built-ins. The kitchen with eating nook area is a good size and has solid oak cabinetry and granite countertops. The WALKOUT basement is wide open with a massive guest bedroom, bathroom and another stone masonry built Wood burning (Gas insert) Fireplace. A Wet bar, custom made wood cabinetry and plenty of room for entertaining or setting up a games room. The large backyard is very private with plenty of mature trees. This property is steps to Edgemont’s popular ravine and pathways. It is close to an outdoor arena, playgrounds, toboggan hills, public transportation, and some of the best schools in the city.
Location
Province AB
County Calgary
Area Cal Zone Nw
Zoning R-C1
Direction E
Rooms
Basement Finished, Walk-Out
Interior
Interior Features Bar, Bidet, Built-in Features, Ceiling Fan(s), Central Vacuum, Double Vanity, Granite Counters, High Ceilings, Natural Woodwork, No Smoking Home, Open Floorplan, Vaulted Ceiling(s), Walk-In Closet(s), Wet Bar
Heating Forced Air, Natural Gas
Cooling None
Flooring Carpet, Ceramic Tile, Linoleum
Fireplaces Number 2
Fireplaces Type Basement, Brick Facing, Family Room, Gas Log
Appliance Bar Fridge, Central Air Conditioner, Dishwasher, Dryer, Electric Stove, Garage Control(s), Microwave, Microwave Hood Fan, Refrigerator, Washer
Laundry Main Level
Exterior
Garage Double Garage Attached
Garage Spaces 2.0
Garage Description Double Garage Attached
Fence Partial
Community Features Park, Playground, Schools Nearby, Shopping Nearby, Sidewalks, Street Lights, Tennis Court(s), Walking/Bike Paths
Roof Type Cedar Shake
Porch Balcony(s), Deck, Front Porch, Rear Porch
Lot Frontage 62.04
Parking Type Double Garage Attached
Exposure E
Total Parking Spaces 2
Building
Lot Description Back Yard, Garden, No Neighbours Behind, Landscaped, Many Trees, Street Lighting, Private, Treed, Views
Foundation Poured Concrete
Architectural Style 1 and Half Storey
Level or Stories One and One Half
Structure Type Brick,Cedar,Wood Frame
Others
Restrictions None Known,Utility Right Of Way
Tax ID 76420746
Ownership Power of Attorney
Read Less Info
Want to know what your home might be worth? Contact us for a FREE valuation!

Our team is ready to help you sell your home for the highest possible price ASAP

"My job is to find and attract mastery-based agents to the office, protect the culture, and make sure everyone is happy! "







