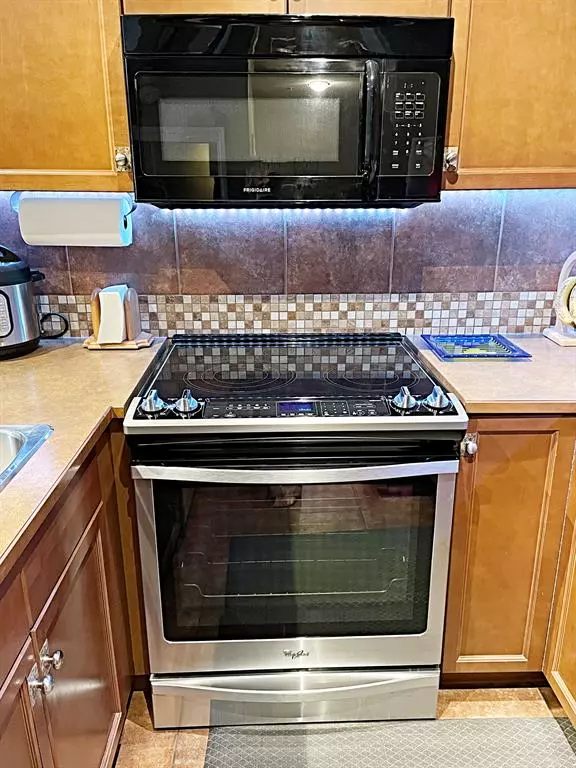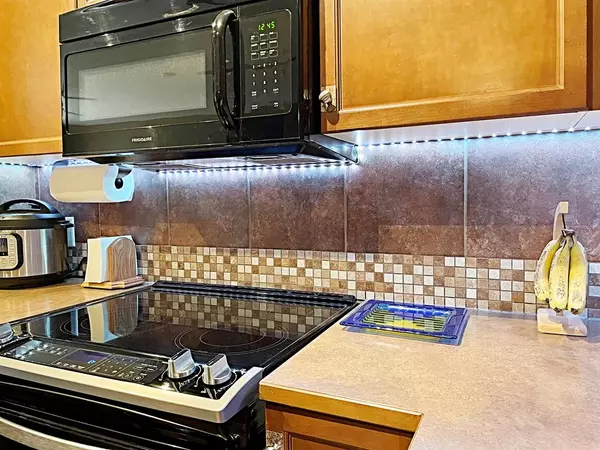$289,900
$289,900
For more information regarding the value of a property, please contact us for a free consultation.
2 Beds
2 Baths
878 SqFt
SOLD DATE : 05/20/2023
Key Details
Sold Price $289,900
Property Type Condo
Sub Type Apartment
Listing Status Sold
Purchase Type For Sale
Square Footage 878 sqft
Price per Sqft $330
Subdivision Crystal Shores
MLS® Listing ID A2046296
Sold Date 05/20/23
Style Low-Rise(1-4)
Bedrooms 2
Full Baths 2
Condo Fees $507/mo
HOA Fees $22/ann
HOA Y/N 1
Originating Board Calgary
Year Built 2005
Annual Tax Amount $1,617
Tax Year 2022
Property Description
Beautifully maintained condo shows very well! Located in the popular Mesa complex in the Crystal Shores Lake community. Enjoy 2 big bedrooms and 2 full baths including updated ensuite and a walk through closet in the primary. Lovely tiled entrance and open plan, the kitchen features a pantry and useful breakfast bar, dark stained cabinets and new stainless steel appliances! The living room has south facing views and patio doors leading onto the balcony. The Den area is a great space for computer or extra storage and of course there is an in suite washer & dryer. Fabulous 9ft ceilings allow loads of natural light! Two titled parking stalls, one underground parking space close to elevator with storage cage (stall #2)and one outside (stall #13)steps from the front door! Lots of visitor parking too. This complex offers a hot tub, steam room, gym, pool tables, shuffle board and a large meeting room with games tables - a super amenity. Lake access allows swimming and skating. An amazing, affordable lifestyle could be yours!
Location
Province AB
County Foothills County
Zoning r3
Direction S
Interior
Interior Features High Ceilings, No Smoking Home
Heating In Floor, Natural Gas
Cooling None
Flooring Ceramic Tile
Appliance Dishwasher, Dryer, Electric Cooktop, Microwave Hood Fan, Refrigerator, Washer
Laundry In Unit
Exterior
Garage Heated Garage, Parkade, Stall, Titled, Underground
Garage Description Heated Garage, Parkade, Stall, Titled, Underground
Community Features Golf, Lake, Playground
Amenities Available Clubhouse, Elevator(s), Fitness Center, Visitor Parking
Waterfront Description Lake Privileges
Roof Type Asphalt Shingle
Porch Balcony(s)
Parking Type Heated Garage, Parkade, Stall, Titled, Underground
Exposure S
Total Parking Spaces 2
Building
Lot Description Other
Story 4
Architectural Style Low-Rise(1-4)
Level or Stories Single Level Unit
Structure Type Concrete,Stucco
Others
HOA Fee Include Common Area Maintenance,Heat,Insurance,Professional Management,Reserve Fund Contributions,Sewer,Snow Removal,Water
Restrictions Pet Restrictions or Board approval Required
Ownership Private
Pets Description Restrictions
Read Less Info
Want to know what your home might be worth? Contact us for a FREE valuation!

Our team is ready to help you sell your home for the highest possible price ASAP

"My job is to find and attract mastery-based agents to the office, protect the culture, and make sure everyone is happy! "







