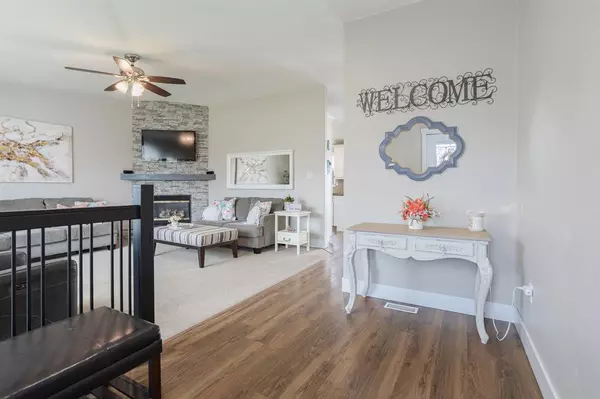$434,900
$434,900
For more information regarding the value of a property, please contact us for a free consultation.
5 Beds
3 Baths
1,680 SqFt
SOLD DATE : 05/20/2023
Key Details
Sold Price $434,900
Property Type Single Family Home
Sub Type Detached
Listing Status Sold
Purchase Type For Sale
Square Footage 1,680 sqft
Price per Sqft $258
MLS® Listing ID A2046955
Sold Date 05/20/23
Style Bungalow
Bedrooms 5
Full Baths 3
Originating Board Lethbridge and District
Year Built 1997
Annual Tax Amount $3,922
Tax Year 2022
Lot Size 0.390 Acres
Acres 0.39
Property Description
A gorgeous Raymond home, in a quiet location, PERFECT for the kids or grandkids to enjoy. Welcome to 250 W 200 S, where you will find a stunning and well-maintained, fully fenced backyard complete with a hot tub, above ground pool (with a deck and slide built around it), an official “she shed”, an upper and lower deck (with gas BBQ hook-up) both perfect for patio furniture, and an underground sprinkler system! When you step inside this home you will immediately notice how immaculate and well-kept this home has been. From new carpet, to commercial grade vinyl plank flooring, to stunning granite countertops in the kitchen, this home has quality finishes throughout! Upstairs you will appreciate the natural gas fireplace in the living room, the stainless steel appliances in the kitchen, and the large dining area. Down the hall you will notice the main floor laundry room complete with custom built-in cabinetry and a folding countertop. The main floor is also home to a guest bedroom or office room and most importantly a GORGEOUS primary suite. This suite has a door leading right out onto your deck, a walk-in closet the size of a full bedroom (used to be a bedroom and could be turned back into one of you needed), and the most gorgeous ensuite bathroom you’ve ever seen! The shower has TEN different jets and a system to program your preferred type of shower! The basement has a huge recreation room for game nights or family movie nights, a “man-cave” den, three more bedrooms, and another full bathroom. Throughout the home you will be sure to notice the beautiful wainscotting and built ins. This home also has a large double attached garage that is insulated and drywalled and has central air conditioning. With so many incredible features you will be very hard pressed to find another like it. Call your REALTOR®, jump in your car, and come see this home today!
Location
Province AB
County Warner No. 5, County Of
Zoning R
Direction N
Rooms
Basement Finished, Full
Interior
Interior Features Built-in Features, Closet Organizers, Granite Counters, Open Floorplan, Pantry, Separate Entrance, Storage
Heating Forced Air, Natural Gas
Cooling Central Air
Flooring Carpet, Tile, Vinyl Plank
Fireplaces Number 2
Fireplaces Type Gas
Appliance Central Air Conditioner, Dishwasher, Dryer, Garage Control(s), Refrigerator, Stove(s), Washer, Window Coverings
Laundry Main Level
Exterior
Garage Double Garage Attached
Garage Spaces 2.0
Garage Description Double Garage Attached
Fence Fenced
Community Features None
Roof Type Asphalt Shingle
Porch Deck, Front Porch
Lot Frontage 70.0
Parking Type Double Garage Attached
Exposure N
Total Parking Spaces 4
Building
Lot Description Back Yard, Backs on to Park/Green Space, Front Yard, No Neighbours Behind, Landscaped, Underground Sprinklers, Private
Foundation Poured Concrete
Architectural Style Bungalow
Level or Stories One
Structure Type Vinyl Siding
Others
Restrictions None Known
Tax ID 56571284
Ownership Private
Read Less Info
Want to know what your home might be worth? Contact us for a FREE valuation!

Our team is ready to help you sell your home for the highest possible price ASAP

"My job is to find and attract mastery-based agents to the office, protect the culture, and make sure everyone is happy! "







