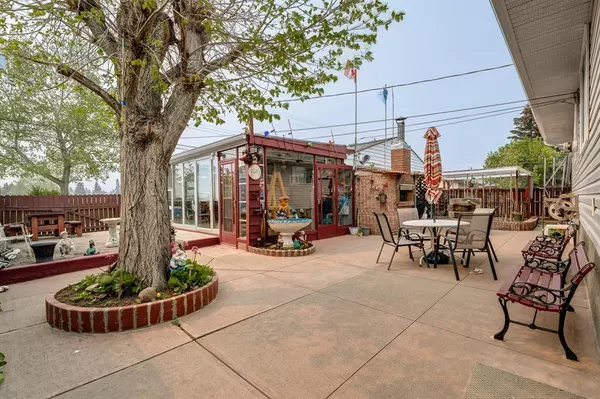$491,500
$460,000
6.8%For more information regarding the value of a property, please contact us for a free consultation.
3 Beds
2 Baths
1,150 SqFt
SOLD DATE : 05/20/2023
Key Details
Sold Price $491,500
Property Type Single Family Home
Sub Type Detached
Listing Status Sold
Purchase Type For Sale
Square Footage 1,150 sqft
Price per Sqft $427
Subdivision Marlborough
MLS® Listing ID A2049900
Sold Date 05/20/23
Style Bungalow
Bedrooms 3
Full Baths 2
Originating Board Calgary
Year Built 1968
Annual Tax Amount $2,584
Tax Year 2022
Lot Size 5,500 Sqft
Acres 0.13
Property Description
Property SOLD Firm - will update listing Tuesday after deposit is received. This bungalow is one you can only dream of, a hidden gem located in the heart of Marlborough that is meticulously cared for by the original owner, has an exemplary outdoor oasis and features a coveted park backing location plus a laneway on one side of the home for extra privacy! From the moment you enter, you will be impressed by the pristine condition and evident pride of ownership throughout this home! The foyer is inviting with a formal entrance that opens unto the spacious family room. This area has east facing views of your front gardens and is complimented by real hardwood that is in immaculate condition. Walk through to your formal dining area with space for a table and a hutch and is the perfect setting for family dinners. The beautifully appointed kitchen has ample cabinetry, new appliances, plenty of counter space, a pantry and an area for a kitchen table, ready for you to enjoy your morning coffee. On this level you have three bedrooms, all abundant in size and a five-piece bath with an extended vanity. Your lower level is an entertainer’s dream, as it is open concept in design and features a custom bar, recreational room with a custom table feature to host family and friends, and a living room with wood burning fireplace featuring brick details. The lower is completed by a 3-piece bath and cantina to store your goods from the garden. This level is perfect and versatile as the custom bar can be converted to a kitchen, the furnace room is so large you could put an egress window and a bedroom in, and the entrance could be doored off for a potential space for guests or illegal suite. The true ‘piece de resistance’ is the extraordinary outdoor oasis that is one of a kind. For those of you with a green thumb you will love the front and rear gardens, complimented by a stunning and large heated green house (that is presently used as a sunroom but can easily be converted back). The west facing backyard has a concrete patio that encompasses the entire width of the home and is adorned by a rare and beautiful elm tree in the centre. This is the perfect place for entertaining and cooking home-made bread or pizza in your brick, Italian hand-crafted al-forno (pizza oven). For the car enthusiasts you will love your heated and oversized double detached garage plus an additional gated RV pad. This home has exceptional value with an incredible corner and parking backing location, amazing outdoor features and the big-ticket items completed like a new roof, all new vinyl windows and all new appliances. This home is located in a central area with close proximity to the c-train, amenities, schools, parks and downtown is only ten minutes away!
Location
Province AB
County Calgary
Area Cal Zone Ne
Zoning R-C1
Direction E
Rooms
Basement Finished, Full
Interior
Interior Features Bar, No Animal Home, No Smoking Home, Vinyl Windows, Wet Bar
Heating Forced Air
Cooling None
Flooring Carpet, Ceramic Tile, Hardwood, Linoleum
Fireplaces Number 1
Fireplaces Type Wood Burning
Appliance Dishwasher, Dryer, Electric Stove, Freezer, Refrigerator, Washer
Laundry In Basement
Exterior
Garage Double Garage Detached
Garage Spaces 2.0
Garage Description Double Garage Detached
Fence Fenced
Community Features Playground, Schools Nearby, Shopping Nearby
Roof Type Asphalt Shingle
Porch Patio
Lot Frontage 49.97
Parking Type Double Garage Detached
Total Parking Spaces 2
Building
Lot Description Back Lane, Backs on to Park/Green Space, Corner Lot, Fruit Trees/Shrub(s), Garden, Low Maintenance Landscape, No Neighbours Behind, Landscaped, Paved, Private, Treed
Foundation Poured Concrete
Architectural Style Bungalow
Level or Stories One
Structure Type Vinyl Siding,Wood Frame
Others
Restrictions None Known
Tax ID 76488207
Ownership Private
Read Less Info
Want to know what your home might be worth? Contact us for a FREE valuation!

Our team is ready to help you sell your home for the highest possible price ASAP

"My job is to find and attract mastery-based agents to the office, protect the culture, and make sure everyone is happy! "







