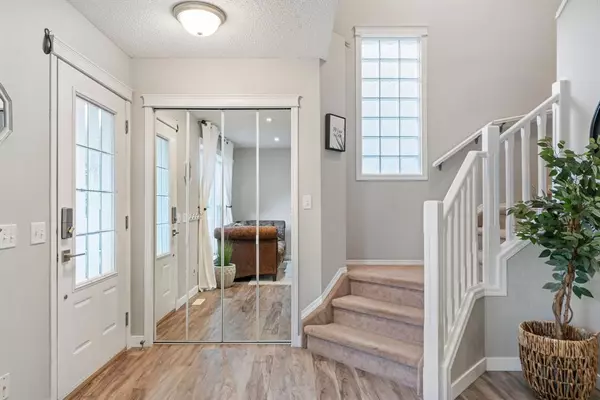$575,000
$539,900
6.5%For more information regarding the value of a property, please contact us for a free consultation.
4 Beds
4 Baths
1,354 SqFt
SOLD DATE : 05/20/2023
Key Details
Sold Price $575,000
Property Type Single Family Home
Sub Type Detached
Listing Status Sold
Purchase Type For Sale
Square Footage 1,354 sqft
Price per Sqft $424
Subdivision Tuscany
MLS® Listing ID A2048314
Sold Date 05/20/23
Style 2 Storey
Bedrooms 4
Full Baths 2
Half Baths 2
HOA Fees $23/ann
HOA Y/N 1
Originating Board Calgary
Year Built 2001
Annual Tax Amount $3,153
Tax Year 2022
Lot Size 2,949 Sqft
Acres 0.07
Property Description
Welcome to your dream home in the desirable neighbourhood of Tuscany in Calgary! This family-friendly home offers an array of fantastic features that will surely captivate you. As you step into the main floor, you'll be greeted by new vinyl plank flooring, providing a modern and stylish touch. The open-concept design creates a spacious and inviting atmosphere, perfect for entertaining friends and family. The three-sided natural gas fireplace adds warmth and coziness to the living space, making it an ideal spot to relax on chilly evenings. With four bedrooms, this home provides ample space for your family. Three bedrooms are conveniently located upstairs, while one is situated on the lower level, offering privacy and versatility. The primary bedroom offers a full ensuite ensuring your own space to get ready in the morning. The kitchen boasts stainless-steel appliances, including a new stove (2021.) The eat-up island is perfect for quick meals in the morning or enjoy the dining room to gather with loved ones. The abundance of cabinet space provides ample storage for all your culinary needs. Not only is this home equipped with a great layout, but it also offers practical features such as a newer high-efficient furnace (installed in 2022) and a newer roof (installed in 2021), ensuring energy efficiency and peace of mind. The backyard, facing east, is a sunny retreat where you can enjoy your morning coffee or host summer barbecues. The back detached garage provides a great space for parking and offers lots of extra storage space.
Living in this fantastic neighbourhood grants you access to the Tuscany Train Station, just a quick walk away, making commuting to work a breeze. The homeowners' association (HOA) provides access to a variety of amenities, including a skating rink, splash park, a picnic area, and tennis courts, offering endless entertainment options for the whole family. You'll love the proximity to schools, grocery stores, and the convenience of Stoney Trail, allowing easy access to the rest of the city. Don't miss the opportunity to own this affordable family home in the coveted Tuscany neighbourhood of Calgary. This home is a rare gem that combines affordable living, modern comforts, a great location with an array of amenities nearby. Schedule a viewing today and envision yourself creating beautiful memories in this lovely home.
Location
Province AB
County Calgary
Area Cal Zone Nw
Zoning DC (pre 1P2007)
Direction NW
Rooms
Basement Finished, Full
Interior
Interior Features Ceiling Fan(s), Kitchen Island, No Animal Home, No Smoking Home, Open Floorplan, Pantry, Vinyl Windows
Heating Forced Air
Cooling None
Flooring Carpet, Linoleum, Vinyl Plank
Fireplaces Number 1
Fireplaces Type Gas
Appliance Dishwasher, Electric Stove, Microwave, Refrigerator, Washer/Dryer, Window Coverings
Laundry In Basement
Exterior
Garage Double Garage Detached
Garage Spaces 2.0
Garage Description Double Garage Detached
Fence Fenced
Community Features Clubhouse, Park, Playground, Schools Nearby, Shopping Nearby, Sidewalks, Street Lights
Amenities Available Clubhouse, Other, Park, Picnic Area, Racquet Courts
Roof Type Asphalt Shingle
Porch Deck
Lot Frontage 31.73
Parking Type Double Garage Detached
Total Parking Spaces 2
Building
Lot Description Back Lane, Back Yard, City Lot, Front Yard, Lawn, Landscaped, Street Lighting
Foundation Poured Concrete
Architectural Style 2 Storey
Level or Stories Two
Structure Type Vinyl Siding
Others
Restrictions Restrictive Covenant
Tax ID 76346324
Ownership Private
Read Less Info
Want to know what your home might be worth? Contact us for a FREE valuation!

Our team is ready to help you sell your home for the highest possible price ASAP

"My job is to find and attract mastery-based agents to the office, protect the culture, and make sure everyone is happy! "







