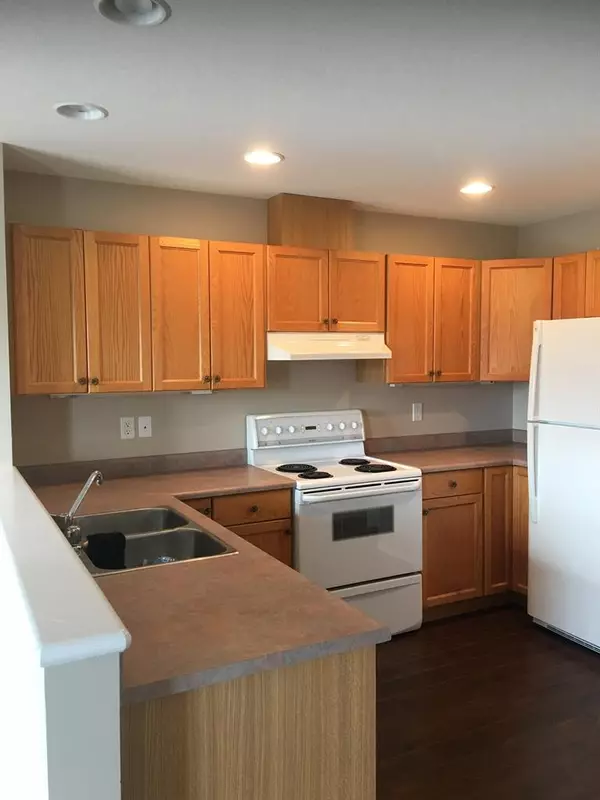$205,000
$219,900
6.8%For more information regarding the value of a property, please contact us for a free consultation.
3 Beds
2 Baths
762 SqFt
SOLD DATE : 05/20/2023
Key Details
Sold Price $205,000
Property Type Single Family Home
Sub Type Semi Detached (Half Duplex)
Listing Status Sold
Purchase Type For Sale
Square Footage 762 sqft
Price per Sqft $269
Subdivision Lakeland
MLS® Listing ID A2039558
Sold Date 05/20/23
Style Bi-Level,Side by Side
Bedrooms 3
Full Baths 2
Originating Board Grande Prairie
Year Built 2002
Annual Tax Amount $2,407
Tax Year 2022
Lot Size 3,783 Sqft
Acres 0.09
Property Description
Affordability is an understatement with this property - As there is 3 bedrooms, 2 bathrooms, 2 living rooms, 2 kitchens, 2 sets of laundry and 2 entrances. It's nestled in a cul-de-sac in Lakeland with many amenities nearby like Maude Clifford Elementary School, Playgrounds & Strip Mall. In minutes you can also be on the outskirts of town to get where you need to go. A spacious entrance as you step inside with a coat closet. Upstairs you have two bedrooms, full bathroom on either side of the hallway. An open concept between the kitchen, dining and living room. A big window and patio doors out back facing Southwest for tons of sun. The fully developed suited basement has been freshly repainted and new carpets. An L-shaped kitchen that is super functional - may even look at adding an island. Down the hall is a full bathroom and massive bedroom with walk-in closet. There is even its own laundry room beside the separate entrance outside. The backyard is great size with a deck and shed tucked in the corner. Come see the endless potential whether you're looking for a mortgage helper or an investment!
Location
Province AB
County Grande Prairie
Zoning RS
Direction N
Rooms
Basement Separate/Exterior Entry, Finished, Full, Suite
Interior
Interior Features Laminate Counters, No Smoking Home, Open Floorplan
Heating Forced Air, Natural Gas
Cooling None
Flooring Carpet, Laminate, Linoleum
Appliance Dishwasher, Dryer, Electric Stove, Refrigerator, Washer
Laundry In Basement, In Unit, Laundry Room, Upper Level
Exterior
Garage Parking Pad
Garage Description Parking Pad
Fence Partial
Community Features Other, Park, Playground, Schools Nearby, Sidewalks, Street Lights
Roof Type Asphalt Shingle
Porch Deck
Lot Frontage 33.14
Parking Type Parking Pad
Exposure N
Total Parking Spaces 2
Building
Lot Description Back Lane, Back Yard, City Lot, Cleared, Lawn, Irregular Lot, Landscaped
Foundation Poured Concrete
Architectural Style Bi-Level, Side by Side
Level or Stories Bi-Level
Structure Type Vinyl Siding,Wood Frame
Others
Restrictions None Known
Tax ID 75896386
Ownership Private
Read Less Info
Want to know what your home might be worth? Contact us for a FREE valuation!

Our team is ready to help you sell your home for the highest possible price ASAP

"My job is to find and attract mastery-based agents to the office, protect the culture, and make sure everyone is happy! "







