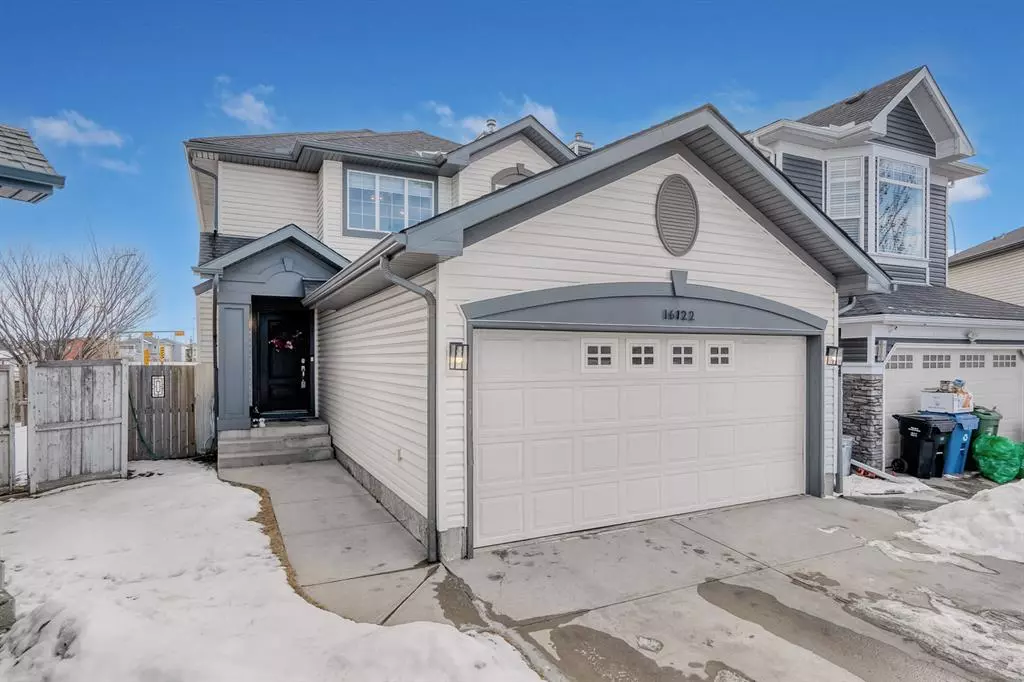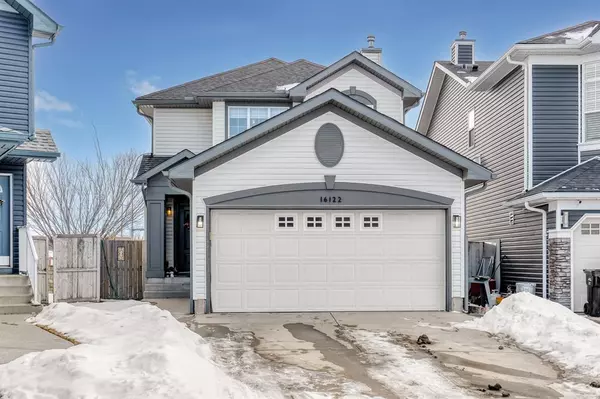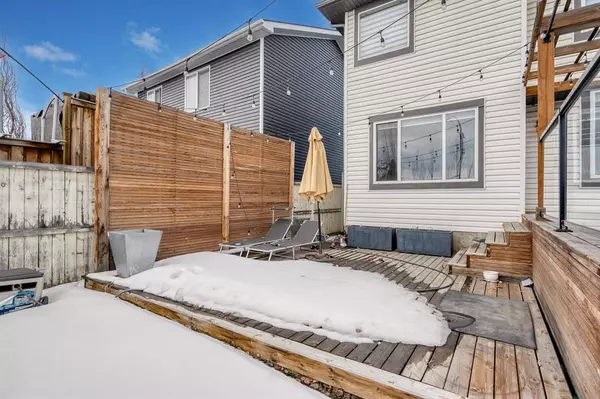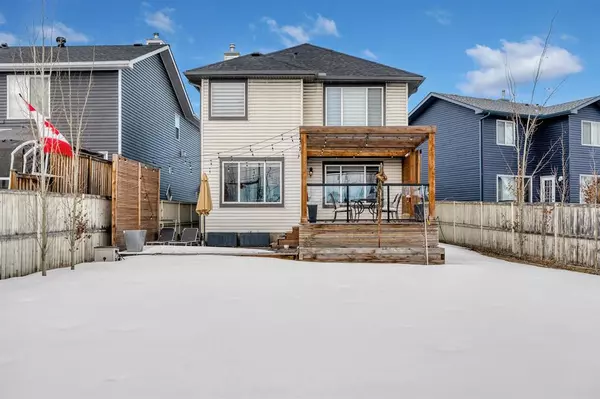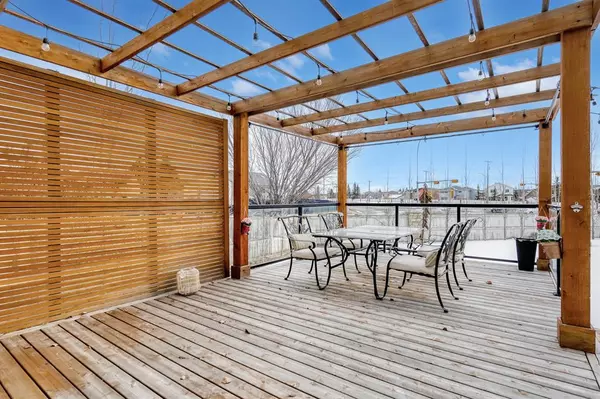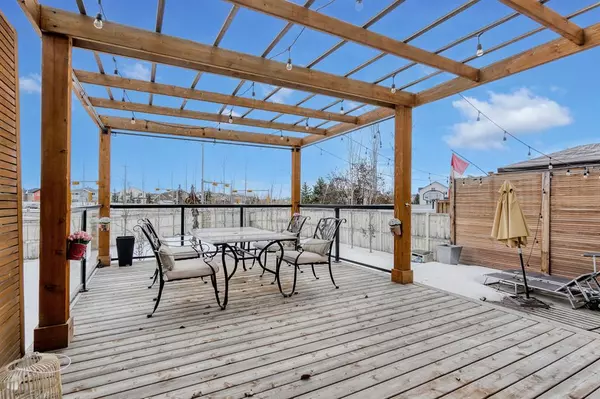$573,000
$599,900
4.5%For more information regarding the value of a property, please contact us for a free consultation.
3 Beds
4 Baths
1,442 SqFt
SOLD DATE : 05/21/2023
Key Details
Sold Price $573,000
Property Type Single Family Home
Sub Type Detached
Listing Status Sold
Purchase Type For Sale
Square Footage 1,442 sqft
Price per Sqft $397
Subdivision Evergreen
MLS® Listing ID A2042505
Sold Date 05/21/23
Style 2 Storey
Bedrooms 3
Full Baths 2
Half Baths 2
Originating Board Calgary
Year Built 2000
Annual Tax Amount $3,224
Tax Year 2022
Lot Size 6,060 Sqft
Acres 0.14
Property Description
This home sits on a HUGE PIE LOT!! It's Modern, Bright, Double attached Garage home in EVERGREEN!. The home features CENTRAL AIR CONDITIONING, PAINTED CEILINGS, CROWN MOULDING, GREY KITCHEN Cabinets, STAINLESS STEEL appliances, UNDERMOUNTED Sink and QUARTZ countertops. A gas corner fireplace with TILE and GLASS. BAMBOO HARDWOOD throughout the main floor and LUXURY VINYL PLANKING on the upper floor with MARBLE and PORCELIAN TILES in the bathrooms. Upstairs there are 3 bedrooms, the primary RETREAT has a custom-built CLOSET, 5 PIECE ensuite with an enclosed large MARBLE TILED shower and 20 mm GLASS doors. The basement features a Open Media Room, bar, PROJECTOR SCREEN, built in desk and a 2 piece bath. Some other notable renovations include a NEW ROOF (2022), NEW SIDING (2022), higher efficiency engine for the furnace (2016) and hot water tank (2017). Onto your BACKYARD OASIS, we have a HUGE 2 tier CEDAR Deck with CEDAR PERGOLA, aluminum and GLASS RAILING, Red Balu PRIVACY SCREENS, 43 Swedish Columnar ASPEN TREES surround your backyard for PRIVACY, Raised Garden Beds and lilac bushes. Park your cars in the double attached garage or on the extended wide driveway. Check out the VIRTUAL TOUR or book your private showing today!
Location
Province AB
County Calgary
Area Cal Zone S
Zoning R-1N
Direction NW
Rooms
Other Rooms 1
Basement Finished, Full
Interior
Interior Features No Animal Home, No Smoking Home, Walk-In Closet(s)
Heating Forced Air, Natural Gas
Cooling Central Air
Flooring Hardwood, Marble, Vinyl
Fireplaces Number 1
Fireplaces Type Gas, Glass Doors, Living Room
Appliance Bar Fridge, Dishwasher, Dryer, Electric Stove, Microwave Hood Fan, Refrigerator, Washer, Window Coverings
Laundry In Unit
Exterior
Parking Features Double Garage Detached, Driveway
Garage Spaces 2.0
Garage Description Double Garage Detached, Driveway
Fence Fenced
Community Features Park, Playground, Schools Nearby, Sidewalks
Roof Type Asphalt Shingle
Porch Balcony(s)
Lot Frontage 165.03
Total Parking Spaces 4
Building
Lot Description Irregular Lot, Pie Shaped Lot, Treed
Foundation Poured Concrete
Sewer Public Sewer
Architectural Style 2 Storey
Level or Stories Two
Structure Type Concrete,Vinyl Siding,Wood Frame
Others
Restrictions None Known
Tax ID 76708016
Ownership Private
Read Less Info
Want to know what your home might be worth? Contact us for a FREE valuation!

Our team is ready to help you sell your home for the highest possible price ASAP
"My job is to find and attract mastery-based agents to the office, protect the culture, and make sure everyone is happy! "


