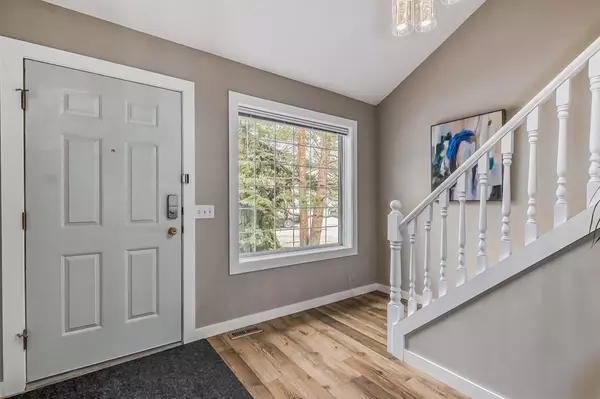$427,500
$399,900
6.9%For more information regarding the value of a property, please contact us for a free consultation.
2 Beds
2 Baths
1,216 SqFt
SOLD DATE : 05/22/2023
Key Details
Sold Price $427,500
Property Type Townhouse
Sub Type Row/Townhouse
Listing Status Sold
Purchase Type For Sale
Square Footage 1,216 sqft
Price per Sqft $351
Subdivision Somerset
MLS® Listing ID A2050013
Sold Date 05/22/23
Style Bungalow
Bedrooms 2
Full Baths 2
Condo Fees $395
HOA Fees $6/ann
HOA Y/N 1
Originating Board Calgary
Year Built 1997
Annual Tax Amount $2,030
Tax Year 2022
Lot Size 3,756 Sqft
Acres 0.09
Property Description
Beautiful & bright bungalow townhome in the well-maintained adult only, Somer Pointe! This functional END UNIT offers over 1915 square feet of developed living space spread out over two levels and a bonus loft area! You’ll notice all the extra light in this home, just one of the perks of owning an end unit! The main level opens to a large bright foyer with good sized coat closet. Next you’ll find the large open concept main living area which has a seamless gathering space with VAULTED CEILINGS and large windows. The kitchen offers lots of counter & cupboard space, including an island with breakfast bar and is open to the dining area. Next is the family room which looks directly into the back yard with patio door access to your private outdoor area that overlooks the TREE-LINED GREEN SPACE with easy access to parking. Main floor primary bedroom is with complete with vaulted ceilings, a walk-in closet and large windows which open to the green space! The bonus upstairs loft area offers an open office space and/or additional sleeping quarters. On the fully developed lower level you will find a large family room, huge rec room, 2nd bedroom, 4 piece bath, laundry room and plenty of room for STORAGE! Neutral & inviting colour palette, luxury vinyl plank flooring, vaulted ceilings, low condo fees, attached garage, end unit – need we say more! Come & see for yourself! You’ll feel at right at home with the organized and friendly condo board, amazing neighbours & community garden!
Location
Province AB
County Calgary
Area Cal Zone S
Zoning M-CG d44
Direction NE
Rooms
Basement Finished, Full
Interior
Interior Features Breakfast Bar, Ceiling Fan(s), Closet Organizers, High Ceilings, Kitchen Island, Open Floorplan, Vaulted Ceiling(s)
Heating Forced Air, Natural Gas
Cooling None
Flooring Carpet, Vinyl Plank
Appliance Dishwasher, Dryer, Microwave, Refrigerator, Stove(s), Washer, Window Coverings
Laundry In Basement
Exterior
Garage Single Garage Attached
Garage Spaces 1.0
Garage Description Single Garage Attached
Fence Partial
Community Features Other, Park, Playground, Schools Nearby, Shopping Nearby, Sidewalks, Street Lights, Walking/Bike Paths
Amenities Available Other
Roof Type Asphalt Shingle
Porch Patio
Lot Frontage 45.64
Parking Type Single Garage Attached
Exposure SE
Total Parking Spaces 2
Building
Lot Description Corner Lot, Low Maintenance Landscape, Irregular Lot, See Remarks
Foundation Poured Concrete
Architectural Style Bungalow
Level or Stories One
Structure Type Brick,Vinyl Siding
Others
HOA Fee Include Common Area Maintenance
Restrictions Adult Living,Pet Restrictions or Board approval Required
Tax ID 76455485
Ownership Private
Pets Description Restrictions
Read Less Info
Want to know what your home might be worth? Contact us for a FREE valuation!

Our team is ready to help you sell your home for the highest possible price ASAP

"My job is to find and attract mastery-based agents to the office, protect the culture, and make sure everyone is happy! "







