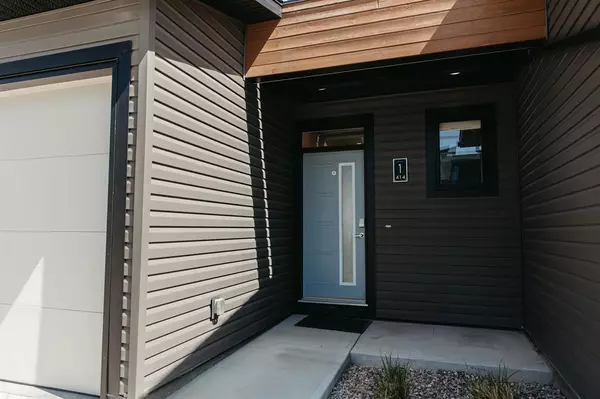$309,900
$309,900
For more information regarding the value of a property, please contact us for a free consultation.
3 Beds
4 Baths
1,086 SqFt
SOLD DATE : 05/23/2023
Key Details
Sold Price $309,900
Property Type Townhouse
Sub Type Row/Townhouse
Listing Status Sold
Purchase Type For Sale
Square Footage 1,086 sqft
Price per Sqft $285
Subdivision West Highlands
MLS® Listing ID A2044804
Sold Date 05/23/23
Style 2 Storey
Bedrooms 3
Full Baths 2
Half Baths 2
Condo Fees $180
Originating Board Lethbridge and District
Year Built 2014
Annual Tax Amount $2,792
Tax Year 2022
Lot Size 0.307 Acres
Acres 0.31
Property Description
Welcome to Skye Condos in West Highlands. This end unit condo has 3 bedrooms on the upper floor and a total of 4 baths -2 on the upper, a powder room on the main and a 4th in the basement where you will also find a large family/rec room. The main floor is home to an open concept kitchen, dining room and living room. With large windows this space is bright and welcoming. Quartz countertops and stainless appliances add to the appeal of this home. There is a single attached garage for extra storage and parking. There is also a small patio with a partial fence out back for a place to relax . This condo is located close to all amenities and the management company takes care of all exterior maintenance including snow removal in the winter. Carefree living is waiting for you, come take a look!
Location
Province AB
County Lethbridge
Zoning R-75
Direction W
Rooms
Basement Finished, Full
Interior
Interior Features Breakfast Bar, Closet Organizers, Open Floorplan, Walk-In Closet(s)
Heating Forced Air
Cooling Central Air
Flooring Carpet, Laminate, Tile
Appliance Built-In Oven, Central Air Conditioner, Dishwasher, Electric Cooktop, Garage Control(s), Microwave Hood Fan, Refrigerator, Washer/Dryer, Window Coverings
Laundry In Basement
Exterior
Garage Parking Pad, Single Garage Attached
Garage Spaces 1.0
Garage Description Parking Pad, Single Garage Attached
Fence Partial
Community Features Park, Playground, Schools Nearby, Shopping Nearby
Amenities Available Snow Removal
Roof Type Asphalt Shingle
Porch Patio
Parking Type Parking Pad, Single Garage Attached
Exposure W
Total Parking Spaces 2
Building
Lot Description Back Yard, Landscaped
Foundation Poured Concrete
Architectural Style 2 Storey
Level or Stories Two
Structure Type Vinyl Siding
Others
HOA Fee Include Insurance,Maintenance Grounds,Professional Management,Reserve Fund Contributions,Snow Removal
Restrictions Pet Restrictions or Board approval Required
Tax ID 75907468
Ownership Assign. Of Contract
Pets Description Call
Read Less Info
Want to know what your home might be worth? Contact us for a FREE valuation!

Our team is ready to help you sell your home for the highest possible price ASAP

"My job is to find and attract mastery-based agents to the office, protect the culture, and make sure everyone is happy! "







