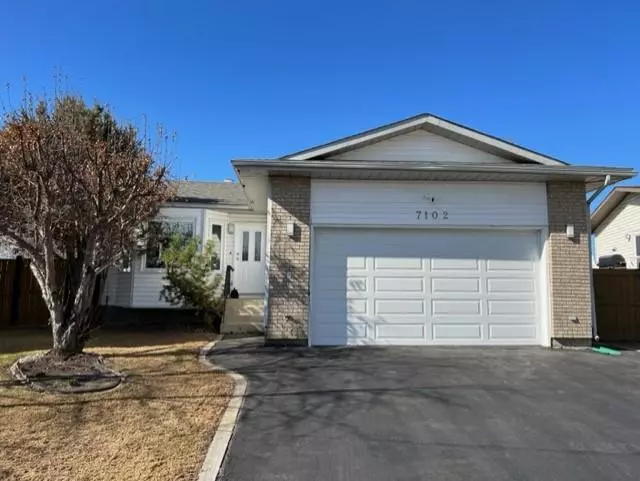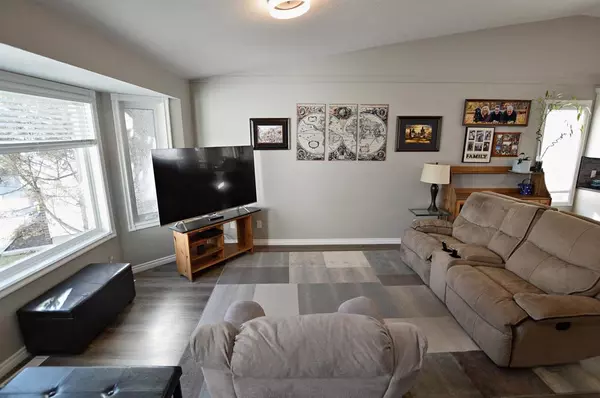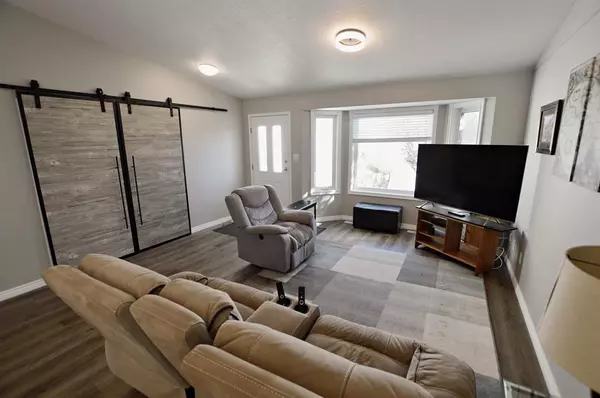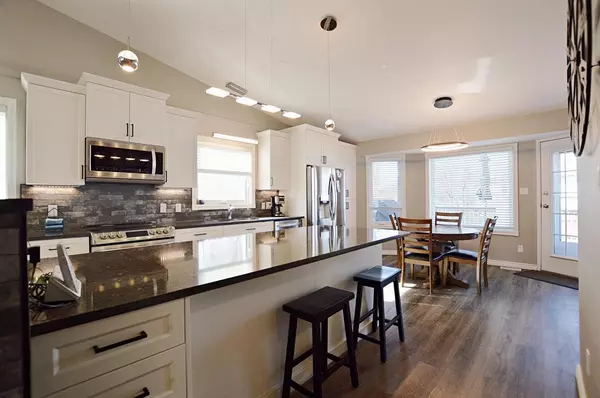$377,500
$379,900
0.6%For more information regarding the value of a property, please contact us for a free consultation.
4 Beds
3 Baths
1,227 SqFt
SOLD DATE : 05/23/2023
Key Details
Sold Price $377,500
Property Type Single Family Home
Sub Type Detached
Listing Status Sold
Purchase Type For Sale
Square Footage 1,227 sqft
Price per Sqft $307
Subdivision South Patterson Place
MLS® Listing ID A2044689
Sold Date 05/23/23
Style 4 Level Split
Bedrooms 4
Full Baths 3
Originating Board Grande Prairie
Year Built 1990
Annual Tax Amount $4,034
Tax Year 2022
Lot Size 5,975 Sqft
Acres 0.14
Lot Dimensions 4.9 x 0.4 x 9.0 x 4.5 x 125.1 x 88.7 x 95.6
Property Description
This home checks all the boxes! Located in a great location across from a park/playground! This one owner, 4 level split home has 3 bedrooms up, 1 down, 3 bathrooms and 3 living spaces. The main floor has been recently renovated and now has an open concept layout with a brand new kitchen with white cabinetry and beautiful quartz counter tops, new flooring, new trim including barn doors. All new Pex plumbing lines, newer windows & shingles, high efficiency furnace, AC, new HRV system & heated garage. The backyard is nicely landscaped with mature trees, good sized shed with electricity. This is fabulous move in ready home has been well cared for. This home will not be around long. Book your showing today.
Location
Province AB
County Grande Prairie
Zoning RG
Direction NE
Rooms
Other Rooms 1
Basement Finished, Full
Interior
Interior Features Central Vacuum, Kitchen Island, No Smoking Home, Open Floorplan, Pantry, Quartz Counters, See Remarks, Storage, Vaulted Ceiling(s)
Heating High Efficiency, Make-up Air, Forced Air, Natural Gas
Cooling Central Air
Flooring Carpet, Laminate, Tile, Vinyl Plank
Appliance Dishwasher, Electric Stove, Refrigerator, Washer/Dryer
Laundry Lower Level
Exterior
Parking Features Double Garage Attached
Garage Spaces 2.0
Garage Description Double Garage Attached
Fence Fenced
Community Features Park, Playground, Schools Nearby, Sidewalks, Street Lights
Roof Type Asphalt Shingle
Porch Deck
Lot Frontage 14.7
Total Parking Spaces 4
Building
Lot Description Back Yard, Cul-De-Sac, Few Trees, Front Yard, Irregular Lot, Landscaped, Pie Shaped Lot, See Remarks
Foundation Poured Concrete
Architectural Style 4 Level Split
Level or Stories 4 Level Split
Structure Type Vinyl Siding
Others
Restrictions None Known
Tax ID 75873843
Ownership Other
Read Less Info
Want to know what your home might be worth? Contact us for a FREE valuation!

Our team is ready to help you sell your home for the highest possible price ASAP
"My job is to find and attract mastery-based agents to the office, protect the culture, and make sure everyone is happy! "







