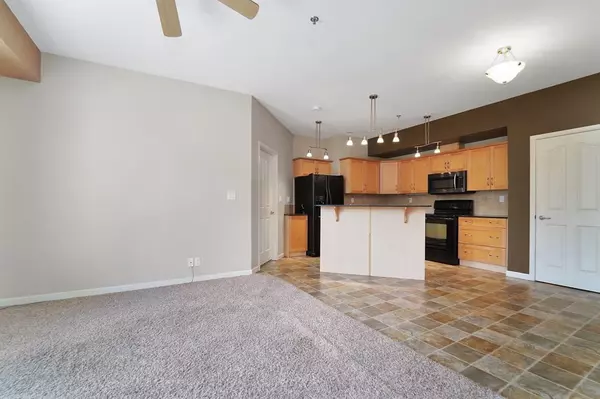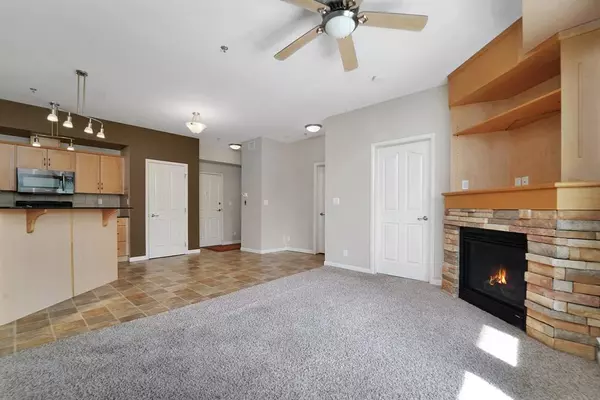$250,000
$259,900
3.8%For more information regarding the value of a property, please contact us for a free consultation.
2 Beds
2 Baths
931 SqFt
SOLD DATE : 05/23/2023
Key Details
Sold Price $250,000
Property Type Condo
Sub Type Apartment
Listing Status Sold
Purchase Type For Sale
Square Footage 931 sqft
Price per Sqft $268
Subdivision Downtown
MLS® Listing ID A2049346
Sold Date 05/23/23
Style Apartment
Bedrooms 2
Full Baths 2
Condo Fees $535/mo
HOA Fees $535/mo
HOA Y/N 1
Originating Board Central Alberta
Year Built 2007
Annual Tax Amount $1,969
Tax Year 2022
Property Description
Welcome to Fairway Estates, the epitome of luxury and convenience in Sylvan Lake's most sought-after condominium complex. This upscale, apartment-style condo is the ultimate blend of comfort, style, and high-end amenities, offering a unique and enviable lifestyle. Step inside this meticulously maintained unit, and you're greeted by an open-concept living area, elegantly styled and complete with a cozy corner gas fireplace. The sleek black appliances and granite countertops in the kitchen provide a modern touch to the space, perfectly complementing the sophisticated aesthetic of the condo. The spacious master bedroom is a haven of tranquility, featuring a large walk-in closet and a 4-piece ensuite bathroom that exudes luxury and comfort.
This exceptional unit boasts a huge 14x9 balcony off the living room, providing you with panoramic views of the Sylvan Lake Golf & Country Club. It's the perfect spot to unwind with a glass of wine after a long day or start your morning with a hot cup of coffee while taking in the breathtaking view. A host of onsite amenities elevate your living experience to new heights. You have not one, but two heated underground parking stalls accompanied by a car wash and extra storage unit. The games room complete with a pool table, a state-of-the-art theatre room, a fully equipped fitness room, and a spa featuring a hot tub, steam, and massage room, cater to all your leisure and wellness needs. Located just a short stroll from the beach and downtown shopping, this condo brings the best of Sylvan Lake right to your doorstep. Whether you're a golf enthusiast, a beach lover, or someone who enjoys the convenience of nearby shopping, this condo is perfectly positioned to offer you the best of all worlds.
Location
Province AB
County Red Deer County
Zoning W-DC
Direction SW
Interior
Interior Features Kitchen Island, No Animal Home, No Smoking Home
Heating Baseboard, Natural Gas
Cooling None
Flooring Carpet, Linoleum
Fireplaces Number 1
Fireplaces Type Gas, Living Room
Appliance See Remarks
Laundry In Unit
Exterior
Garage Heated Garage, Parkade, Secured, Underground
Garage Description Heated Garage, Parkade, Secured, Underground
Community Features Golf, Lake, Sidewalks, Street Lights
Amenities Available Elevator(s), Fitness Center, Gazebo, Golf Course, Parking, Party Room, Recreation Room, Sauna, Secured Parking, Spa/Hot Tub, Visitor Parking
Roof Type Asphalt Shingle
Porch Deck
Parking Type Heated Garage, Parkade, Secured, Underground
Exposure SW
Total Parking Spaces 2
Building
Story 4
Foundation Poured Concrete
Architectural Style Apartment
Level or Stories Single Level Unit
Structure Type Stone,Stucco,Wood Frame
Others
HOA Fee Include Caretaker,Common Area Maintenance,Insurance,Interior Maintenance,Maintenance Grounds,Professional Management,Reserve Fund Contributions,Residential Manager,Sewer,Water
Restrictions Pets Not Allowed
Tax ID 57487755
Ownership Private
Pets Description No
Read Less Info
Want to know what your home might be worth? Contact us for a FREE valuation!

Our team is ready to help you sell your home for the highest possible price ASAP

"My job is to find and attract mastery-based agents to the office, protect the culture, and make sure everyone is happy! "







