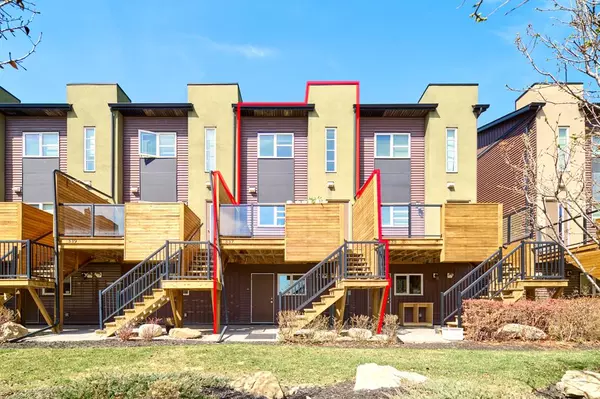$371,500
$374,900
0.9%For more information regarding the value of a property, please contact us for a free consultation.
2 Beds
2 Baths
1,256 SqFt
SOLD DATE : 05/23/2023
Key Details
Sold Price $371,500
Property Type Townhouse
Sub Type Row/Townhouse
Listing Status Sold
Purchase Type For Sale
Square Footage 1,256 sqft
Price per Sqft $295
Subdivision Coventry Hills
MLS® Listing ID A2044817
Sold Date 05/23/23
Style 2 Storey
Bedrooms 2
Full Baths 2
Condo Fees $286
Originating Board Calgary
Year Built 2015
Annual Tax Amount $1,808
Tax Year 2022
Lot Size 1,044 Sqft
Acres 0.02
Property Description
Welcome to this modern townhome with an amazing courtyard view in the popular Coventry Hills. This amenity-rich community has everything you could ever want. Minutes away from schools, shopping centers, grocery stores, movie theaters, VIVO Public Library & Gym Facilities, and the Calgary International Airport. An urban, elegant, and open concept design makes this home a must-see! The Main Floor features a 9 foot ceiling and very large windows. The Modern Kitchen comes with Stainless Steel Appliances, Granite Countertops, and contemporary Dark Espresso Cabinets with a beautiful tile backsplash. This floor also has access to a spacious south facing deck with a staircase leading to the picturesque courtyard below. The upper floor has 2 bedrooms, 2 full bathrooms, and an upstairs laundry. This unit also comes with a recently installed central A/C and a single attached garage with a driveway large enough for a second parking spot. A unique feature can be found towards the rear of the garage - a fully finished room with a separate entrance to the courtyard that is perfect for a home office or gym. This home is a real gem, and pride of ownership is evident from the minute you step into the property. Don't miss out on this gorgeous home! Book your viewings today!
Location
Province AB
County Calgary
Area Cal Zone N
Zoning M-1 d75
Direction N
Rooms
Basement None
Interior
Interior Features Breakfast Bar, Granite Counters, High Ceilings, No Smoking Home, Open Floorplan, Separate Entrance, Storage
Heating Forced Air, Natural Gas
Cooling Central Air
Flooring Carpet, Ceramic Tile, Hardwood
Appliance Central Air Conditioner, Dishwasher, Dryer, Electric Stove, Garage Control(s), Microwave Hood Fan, Refrigerator, Washer, Window Coverings
Laundry In Unit, Upper Level
Exterior
Garage Single Garage Attached
Garage Spaces 1.0
Garage Description Single Garage Attached
Fence None
Community Features Park, Playground, Schools Nearby, Shopping Nearby, Sidewalks, Street Lights
Amenities Available Park, Picnic Area, Visitor Parking
Roof Type Asphalt Shingle
Porch Balcony(s)
Lot Frontage 16.01
Parking Type Single Garage Attached
Exposure N
Total Parking Spaces 2
Building
Lot Description Backs on to Park/Green Space, Views
Foundation Poured Concrete
Architectural Style 2 Storey
Level or Stories Two
Structure Type Concrete,Mixed,Wood Frame
Others
HOA Fee Include Amenities of HOA/Condo,Common Area Maintenance,Insurance,Maintenance Grounds,Professional Management,Reserve Fund Contributions,Snow Removal
Restrictions Pet Restrictions or Board approval Required
Ownership Private
Pets Description Restrictions, Yes
Read Less Info
Want to know what your home might be worth? Contact us for a FREE valuation!

Our team is ready to help you sell your home for the highest possible price ASAP

"My job is to find and attract mastery-based agents to the office, protect the culture, and make sure everyone is happy! "







