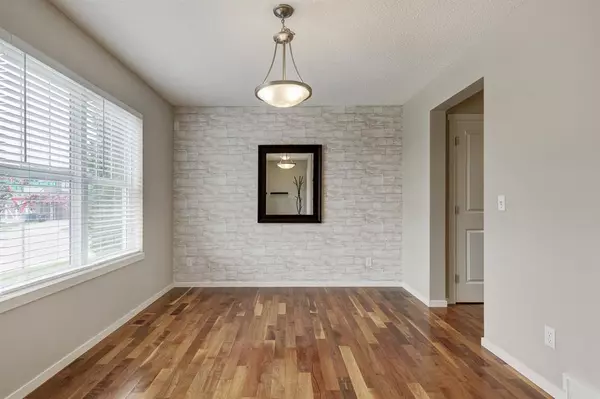$535,900
$495,000
8.3%For more information regarding the value of a property, please contact us for a free consultation.
3 Beds
3 Baths
1,543 SqFt
SOLD DATE : 05/23/2023
Key Details
Sold Price $535,900
Property Type Single Family Home
Sub Type Detached
Listing Status Sold
Purchase Type For Sale
Square Footage 1,543 sqft
Price per Sqft $347
Subdivision Silverado
MLS® Listing ID A2049825
Sold Date 05/23/23
Style 2 Storey
Bedrooms 3
Full Baths 2
Half Baths 1
HOA Fees $17/ann
HOA Y/N 1
Originating Board Calgary
Year Built 2006
Annual Tax Amount $2,741
Tax Year 2022
Lot Size 3,627 Sqft
Acres 0.08
Property Description
OPEN HOUSE SUNDAY 2-4 PM. This charming and spacious 2 storey home, located on a quiet street in the family-friendly neighbourhood of Silverado, is sure to impress. Boasting over 1500 square feet, this property features 3 bedrooms, 2.5 baths, and a great main floor layout. The central kitchen is perfect for entertaining and opens up to spacious living and dining areas. Upstairs, you will find a large primary bedroom with a walk-in closet and 4-pc ensuite, as well as the convenience of upstairs laundry. The west-facing backyard is perfect for enjoying the outdoors on the large deck. The unfinished basement is just waiting for your personal touch. With its unbeatable location across from green space and pathways, and within walking distance to Silverado shopping centre and schools, this home is truly a must-see. Recent upgrades include paint, a new dishwasher, a new microwave hood fan and the roof was redone in 2022.
Location
Province AB
County Calgary
Area Cal Zone S
Zoning R-1N
Direction E
Rooms
Basement Full, Unfinished
Interior
Interior Features See Remarks
Heating Forced Air, Natural Gas
Cooling None
Flooring Carpet, Concrete, Hardwood
Appliance Dishwasher, Dryer, Electric Stove, Microwave Hood Fan, Refrigerator, Washer, Window Coverings
Laundry Upper Level
Exterior
Garage Off Street
Garage Description Off Street
Fence Fenced, Partial
Community Features Park, Playground, Schools Nearby, Shopping Nearby, Sidewalks, Walking/Bike Paths
Amenities Available None
Roof Type Asphalt Shingle
Porch Deck
Lot Frontage 32.55
Parking Type Off Street
Total Parking Spaces 2
Building
Lot Description Back Lane, Level, Rectangular Lot
Foundation Poured Concrete
Architectural Style 2 Storey
Level or Stories Two
Structure Type Vinyl Siding
Others
Restrictions Restrictive Covenant-Building Design/Size
Tax ID 76363195
Ownership Private
Read Less Info
Want to know what your home might be worth? Contact us for a FREE valuation!

Our team is ready to help you sell your home for the highest possible price ASAP

"My job is to find and attract mastery-based agents to the office, protect the culture, and make sure everyone is happy! "







