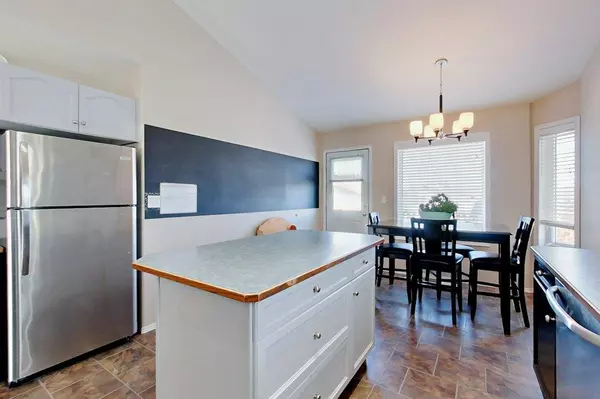$321,200
$319,900
0.4%For more information regarding the value of a property, please contact us for a free consultation.
5 Beds
2 Baths
1,027 SqFt
SOLD DATE : 05/23/2023
Key Details
Sold Price $321,200
Property Type Single Family Home
Sub Type Detached
Listing Status Sold
Purchase Type For Sale
Square Footage 1,027 sqft
Price per Sqft $312
Subdivision Harvest Meadows
MLS® Listing ID A2036088
Sold Date 05/23/23
Style Bi-Level
Bedrooms 5
Full Baths 2
Originating Board Central Alberta
Year Built 1999
Annual Tax Amount $2,870
Tax Year 2022
Lot Size 6,875 Sqft
Acres 0.16
Property Description
Welcome to this beautiful 5 bedroom, 2 bathroom bi-level home with an oversized garage, perfect for families or anyone in need of ample space.
Upon entering the home, you'll immediately notice the spacious and bright living room with large windows, providing plenty of natural light. The open floor plan leads into the dining area and kitchen, which features modern appliances, ample storage, and a convenient kitchen island.
The upper level includes three comfortable bedrooms and a full bathroom with a shower/tub combo. Downstairs, the lower level includes two additional bedrooms, a second 3pc bathroom, and a cozy family room, perfect for movie nights or relaxing with loved ones. This home also boasts an oversized garage, with enough space for two vehicles and additional storage, perfect for car enthusiasts or those in need of extra space for tools and equipment. The backyard is fully fenced and features a large deck, ideal for summer barbecues and outdoor entertaining.
Located in a desirable neighborhood, this home is close to parks, schools, shopping, and dining, making it a perfect choice for anyone looking for convenience and comfort. Don't miss your chance to make this beautiful bi-level your own!
Location
Province AB
County Lacombe County
Zoning R1
Direction S
Rooms
Basement Finished, Full
Interior
Interior Features High Ceilings, Kitchen Island, Laminate Counters
Heating Central, Forced Air, Natural Gas
Cooling None
Flooring Ceramic Tile, Laminate
Appliance Dishwasher, Dryer, Gas Stove, Microwave Hood Fan, Refrigerator, Washer
Laundry In Basement
Exterior
Garage Double Garage Detached
Garage Spaces 2.0
Garage Description Double Garage Detached
Fence Fenced
Community Features None
Roof Type Asphalt Shingle
Porch Deck
Lot Frontage 55.0
Parking Type Double Garage Detached
Total Parking Spaces 2
Building
Lot Description Back Lane, Back Yard, Corner Lot, Rectangular Lot
Foundation Poured Concrete
Architectural Style Bi-Level
Level or Stories One
Structure Type Vinyl Siding
Others
Restrictions None Known
Tax ID 78953042
Ownership Private
Read Less Info
Want to know what your home might be worth? Contact us for a FREE valuation!

Our team is ready to help you sell your home for the highest possible price ASAP

"My job is to find and attract mastery-based agents to the office, protect the culture, and make sure everyone is happy! "







