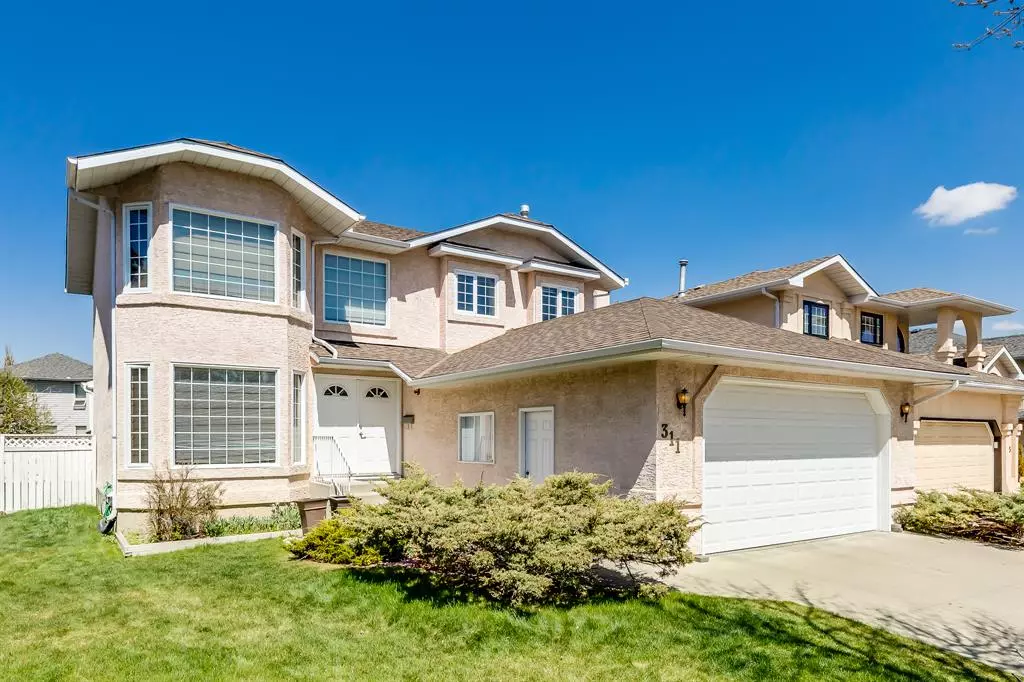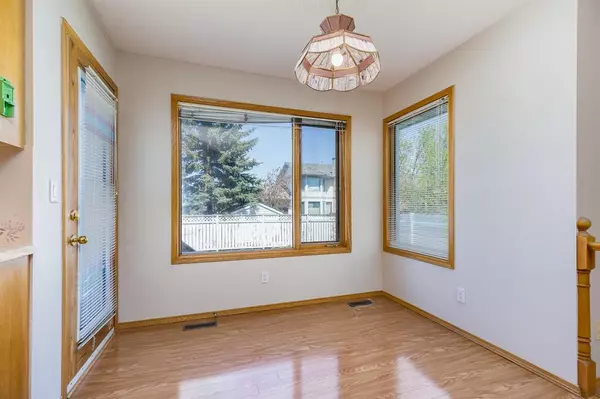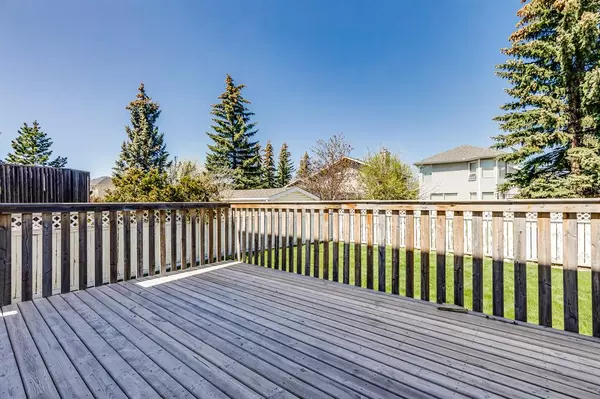$661,888
$619,900
6.8%For more information regarding the value of a property, please contact us for a free consultation.
4 Beds
3 Baths
2,034 SqFt
SOLD DATE : 05/23/2023
Key Details
Sold Price $661,888
Property Type Single Family Home
Sub Type Detached
Listing Status Sold
Purchase Type For Sale
Square Footage 2,034 sqft
Price per Sqft $325
Subdivision Hawkwood
MLS® Listing ID A2049250
Sold Date 05/23/23
Style 2 Storey
Bedrooms 4
Full Baths 2
Half Baths 1
HOA Fees $6/ann
HOA Y/N 1
Originating Board Calgary
Year Built 1990
Annual Tax Amount $3,496
Tax Year 2022
Lot Size 6,146 Sqft
Acres 0.14
Property Description
Great 2 storey spacious house in Hawkwood perfect for growing family. 4 bedrooms upstairs. Very clean and well maintained home - sellers are original owners. Open floor plan. Big windows for brightness. Main floor features functional kitchen with new stove (2022) and hood fan (2023), breakfast nook with french door leading to a large deck, spacious family room with wood burning fireplace, formal dining room, big living room, powder room with new faucet, option for main floor or basement laundry, spacious master bedrooms upstairs with big walk-in closet and elegant ensuite bathroom with two sinks, jetted bathtub and separate shower, 3 good size kids' bedrooms and full main bathroom, partially finished basement with big windows, oversized double attached garage with new garage door and opener installed in 2022. Big fenced backyard perfect for kids to play. Great location on a quiet and safe street at the top of Hawkwood. Close to several schools, parks, shopping and transportation.
Location
Province AB
County Calgary
Area Cal Zone Nw
Zoning R-C1
Direction S
Rooms
Basement Full, Partially Finished
Interior
Interior Features Double Vanity, Kitchen Island, No Animal Home, No Smoking Home, Open Floorplan, Skylight(s)
Heating Forced Air
Cooling None
Flooring Carpet, Ceramic Tile, Laminate
Fireplaces Number 1
Fireplaces Type Family Room, Stone, Wood Burning
Appliance Dishwasher, Dryer, Electric Stove, Garage Control(s), Range Hood, Refrigerator, Washer, Window Coverings
Laundry Main Level
Exterior
Garage Double Garage Attached
Garage Spaces 2.0
Garage Description Double Garage Attached
Fence Fenced
Community Features Park, Playground, Schools Nearby, Shopping Nearby
Amenities Available None
Roof Type Asphalt Shingle
Porch Deck
Lot Frontage 50.33
Parking Type Double Garage Attached
Total Parking Spaces 6
Building
Lot Description Back Yard, Landscaped, Standard Shaped Lot
Foundation Poured Concrete
Architectural Style 2 Storey
Level or Stories Two
Structure Type Stucco,Wood Frame
Others
Restrictions Utility Right Of Way
Tax ID 76682742
Ownership Private
Read Less Info
Want to know what your home might be worth? Contact us for a FREE valuation!

Our team is ready to help you sell your home for the highest possible price ASAP

"My job is to find and attract mastery-based agents to the office, protect the culture, and make sure everyone is happy! "







