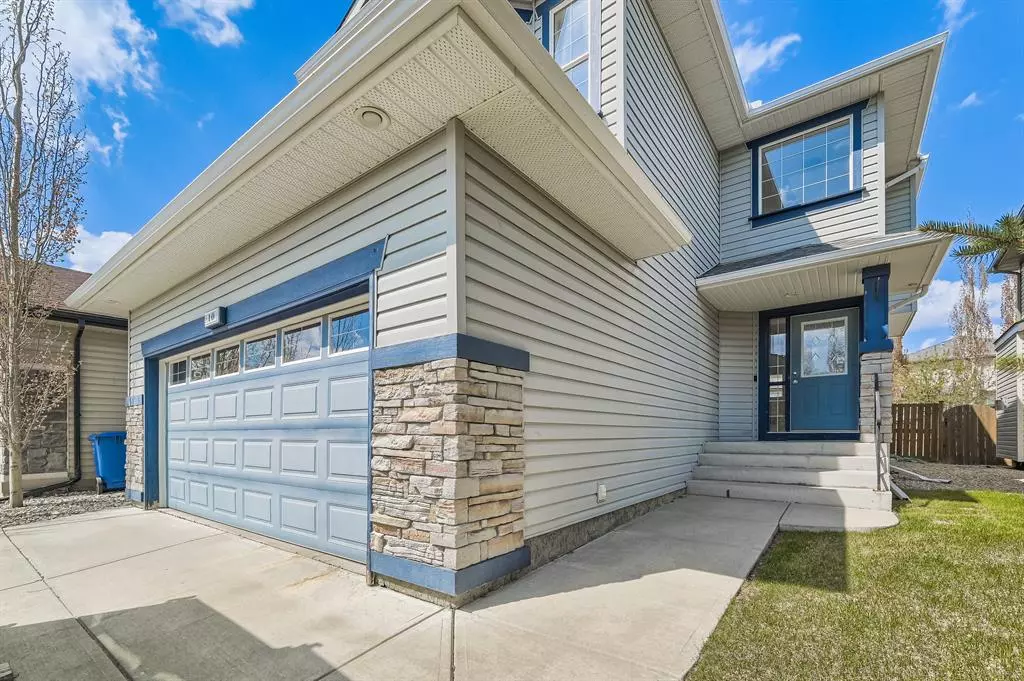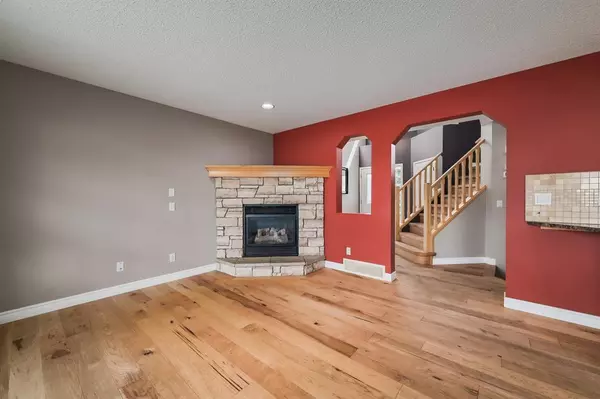$638,000
$599,900
6.4%For more information regarding the value of a property, please contact us for a free consultation.
4 Beds
4 Baths
1,772 SqFt
SOLD DATE : 05/23/2023
Key Details
Sold Price $638,000
Property Type Single Family Home
Sub Type Detached
Listing Status Sold
Purchase Type For Sale
Square Footage 1,772 sqft
Price per Sqft $360
Subdivision Royal Oak
MLS® Listing ID A2048570
Sold Date 05/23/23
Style 2 Storey
Bedrooms 4
Full Baths 3
Half Baths 1
HOA Fees $18/ann
HOA Y/N 1
Originating Board Calgary
Year Built 2003
Annual Tax Amount $3,700
Tax Year 2022
Lot Size 4,413 Sqft
Acres 0.1
Property Description
Lovely turnkey home situated in a quite cul-de-sac in a family orientated community loaded with amenities. Welcome to the Cascades of Royal Oak. Excellent floor plan will accommodate many different family configurations. Hardwood floors throughout the main and upper levels. . Kitchen is open to the living and dining rooms and is highlighted by shaker style cabinetry, ample counterspace, Stainless steel appliances, walk-in corner pantry and tile backsplash. Spacious dining area will accommodate a large table and features a garden door out to the large rear deck and spacious yard. Them living room is sure to impress with a stone clad corner gas fireplace. Convenient main floor laundry located in the rear mud room. Three generous bedrooms up including the primary suite complete with a private ensuite bath with corner soaker tub, separate shower and walk-in closet. The flexible bonus room can easily be used to suit your specific needs. The fully developed basement houses the rec/games room, fourth bedroom, and another full bathroom. Unbeatable location is steps to a serene wetland area, pathways that wind through the entire community, K-9 public schools and minutes to Renert private school, Bearspaw Christian school, YMCA rec center, C-train, shopping and dining. Quick exit west to the mountains and easy access to Stoney trail. The total package home!
Location
Province AB
County Calgary
Area Cal Zone Nw
Zoning R-C1
Direction S
Rooms
Basement Finished, Full
Interior
Interior Features See Remarks, Storage, Vinyl Windows
Heating Forced Air, Natural Gas
Cooling None
Flooring Carpet, Hardwood
Fireplaces Number 1
Fireplaces Type Gas, Living Room, Oak, Stone
Appliance Dishwasher, Dryer, Electric Oven, Garage Control(s), Microwave, Range Hood, Refrigerator, Washer, Window Coverings
Laundry Main Level
Exterior
Garage Double Garage Attached
Garage Spaces 2.0
Garage Description Double Garage Attached
Fence Fenced
Community Features Park, Playground, Schools Nearby, Shopping Nearby
Amenities Available None
Roof Type Asphalt
Porch Deck
Lot Frontage 34.84
Parking Type Double Garage Attached
Total Parking Spaces 4
Building
Lot Description Back Yard, Cul-De-Sac, Low Maintenance Landscape, Level, Rectangular Lot
Foundation Poured Concrete
Architectural Style 2 Storey
Level or Stories Two
Structure Type Wood Frame
Others
Restrictions None Known
Tax ID 76629498
Ownership Private
Read Less Info
Want to know what your home might be worth? Contact us for a FREE valuation!

Our team is ready to help you sell your home for the highest possible price ASAP

"My job is to find and attract mastery-based agents to the office, protect the culture, and make sure everyone is happy! "







