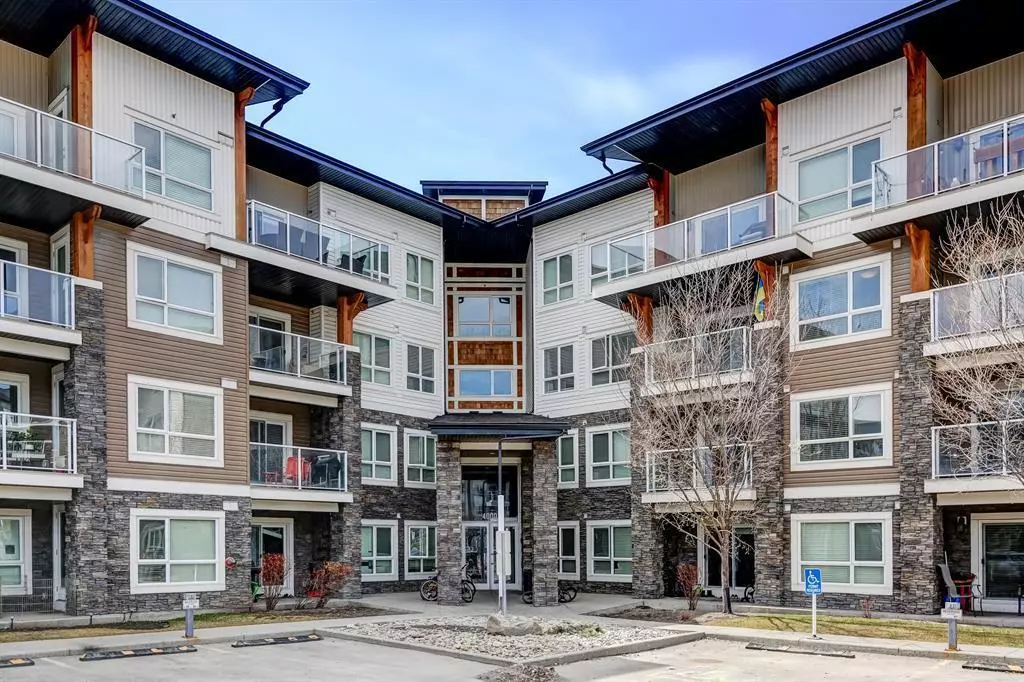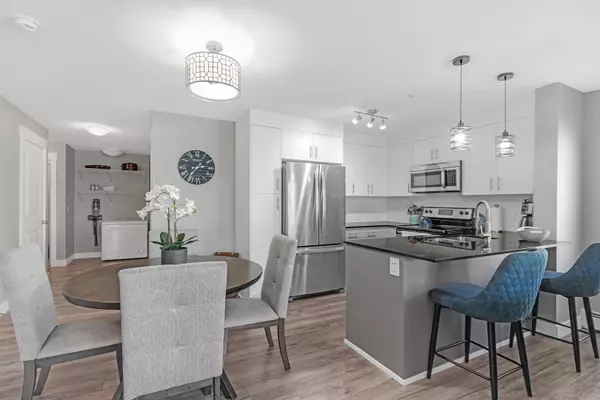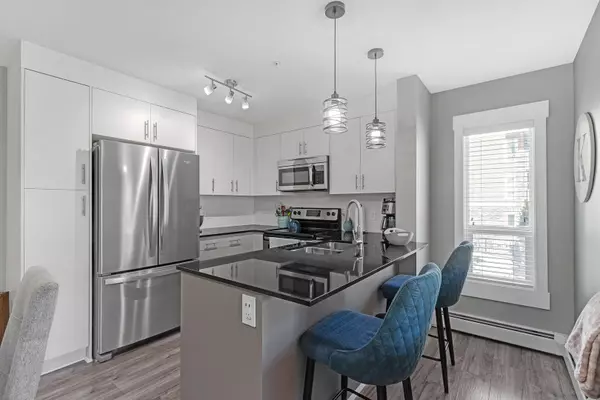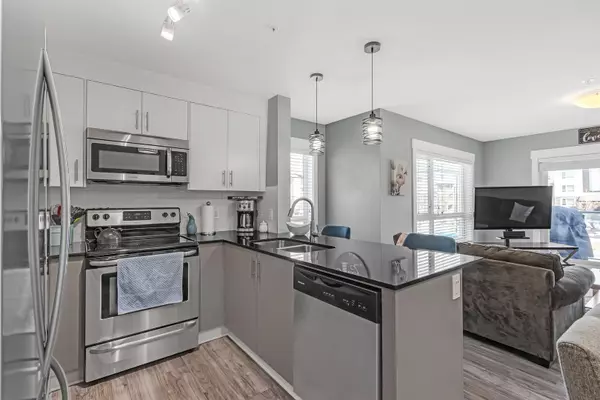$297,100
$294,000
1.1%For more information regarding the value of a property, please contact us for a free consultation.
2 Beds
2 Baths
940 SqFt
SOLD DATE : 05/23/2023
Key Details
Sold Price $297,100
Property Type Condo
Sub Type Apartment
Listing Status Sold
Purchase Type For Sale
Square Footage 940 sqft
Price per Sqft $316
Subdivision Skyview Ranch
MLS® Listing ID A2045707
Sold Date 05/23/23
Style Low-Rise(1-4)
Bedrooms 2
Full Baths 2
Condo Fees $520/mo
HOA Fees $6/ann
HOA Y/N 1
Originating Board Calgary
Year Built 2014
Annual Tax Amount $1,251
Tax Year 2022
Property Description
*Back on the market due to financing* Welcome to this immaculate, light-filled, and pet-free home that exudes modern elegance and offers an inviting atmosphere. This exceptional two-bedroom, two-bathroom corner unit boasts nearly 1,000 sqft of well-appointed living space and has recently undergone over $10,000 in new renovations and upgrades.
As soon as you enter, you'll notice the pride of ownership that emanates throughout this home, from the sleek stainless steel appliances and granite countertops in the kitchen to the built-in pantry and breakfast bar. The open-concept living and dining areas are perfect for hosting guests and provide ample space for relaxing or entertaining.
Step outside onto the sizable North and East facing balcony, complete with a gas BBQ hook-up, where you can unwind and enjoy the tranquil surroundings. The primary bedroom is spacious enough to accommodate a king-sized bed and features his and hers walk-through closets and a luxurious 4-piece ensuite. Across the hall, a second primary bedroom offers plenty of natural light and easy access to the second 4-piece bathroom, which boasts upgraded fixtures.
A versatile nook with built-in storage and ample space for a desk or deep freezer near the laundry room makes it ideal for a home office or additional storage.
The recent upgrades and renovations throughout this home are sure to impress, including new luxury vinyl planking, fresh trim paint, grout paint, wall paint, and upgraded bathroom hardware. Other notable upgrades include a new French door fridge with an inner door water dispenser and ice maker, new baseboards, a new patio door screen, new kitchen and dining lighting, and ceiling fans in both bedrooms. In addition, the carpets have been professionally cleaned, and the washer/dryer, oven, and dishwasher have been serviced and remain in excellent condition.
Located in one of the most sought-after communities in the Northeast, this complex is close to an array of amenities, including public transportation, C-train stations, restaurants, pharmacies, and shops. You'll also appreciate the brand-new K-9 school across the street and the nearby parks, playgrounds, and trails. With easy access to major routes like Stoney Trail, Deerfoot Trail, and Country Hills BLVD, downtown is only a 20-minute drive away, and Crossiron Mill Mall and the airport are just 10 minutes away; this is the perfect balance of convenience and luxury living.
Take advantage of this exceptional opportunity to make this stunning home your own and enjoy the ultimate urban lifestyle!
Location
Province AB
County Calgary
Area Cal Zone Ne
Zoning M-1
Direction E
Interior
Interior Features Breakfast Bar, Ceiling Fan(s), Elevator, Granite Counters, No Animal Home, No Smoking Home, Storage, Walk-In Closet(s)
Heating Baseboard, Natural Gas
Cooling Other, Partial
Flooring Vinyl Plank
Appliance Dishwasher, Electric Stove, ENERGY STAR Qualified Refrigerator, Microwave, Microwave Hood Fan, Washer/Dryer, Window Coverings
Laundry In Unit
Exterior
Garage Titled, Underground
Garage Description Titled, Underground
Community Features Park, Playground, Schools Nearby, Shopping Nearby, Walking/Bike Paths
Amenities Available Elevator(s), Park, Parking, Playground, Secured Parking, Storage, Visitor Parking
Porch Balcony(s), See Remarks
Parking Type Titled, Underground
Exposure E,N,NE
Total Parking Spaces 1
Building
Story 4
Foundation Poured Concrete
Architectural Style Low-Rise(1-4)
Level or Stories Single Level Unit
Structure Type Concrete,Stone,Vinyl Siding,Wood Frame
Others
HOA Fee Include Common Area Maintenance,Gas,Heat,Insurance,Interior Maintenance,Maintenance Grounds,Professional Management,Reserve Fund Contributions,Sewer,Snow Removal,Water
Restrictions See Remarks
Tax ID 76429148
Ownership See Remarks
Pets Description Restrictions
Read Less Info
Want to know what your home might be worth? Contact us for a FREE valuation!

Our team is ready to help you sell your home for the highest possible price ASAP

"My job is to find and attract mastery-based agents to the office, protect the culture, and make sure everyone is happy! "







