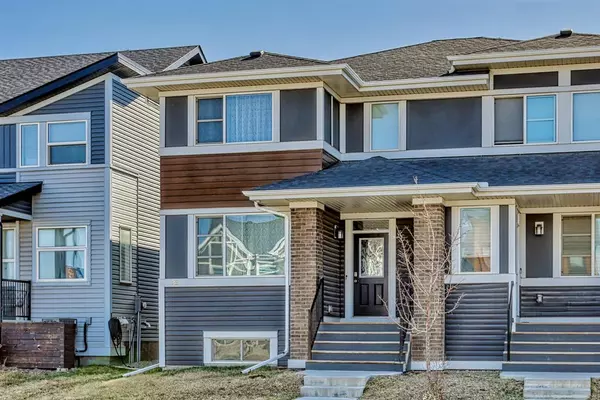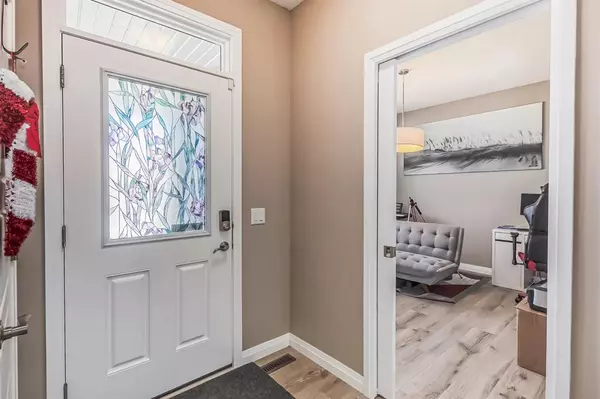$540,000
$540,000
For more information regarding the value of a property, please contact us for a free consultation.
3 Beds
3 Baths
1,448 SqFt
SOLD DATE : 05/23/2023
Key Details
Sold Price $540,000
Property Type Single Family Home
Sub Type Semi Detached (Half Duplex)
Listing Status Sold
Purchase Type For Sale
Square Footage 1,448 sqft
Price per Sqft $372
Subdivision Carrington
MLS® Listing ID A2046461
Sold Date 05/23/23
Style 2 Storey,Side by Side
Bedrooms 3
Full Baths 2
Half Baths 1
Originating Board Calgary
Year Built 2017
Annual Tax Amount $2,985
Tax Year 2022
Lot Size 2,637 Sqft
Acres 0.06
Property Description
Welcome to this absolutely stunning central air-conditioned home on rectangular large lot with a West facing covered entry! This JAYMAN BUILT home boasts style and taste throughout, with designer details. A very popular floor plan with large windows and numerous architectural details allow for tons of natural light throughout. The mainfloor boast of bedroom/den/office. You will love the large CHEF'S kitchen with a central island boasting Polaire Quartz counters, upgraded stainless steel appliances and a designated dining room w/ quaint "Butler's Pantry" walk-thru to kitchen. The Kitchen boasts tons of cabinetry and ample counter space for your entertaining needs. Glass Top stove and microwave/hoodfan and Silgranite Undermount sink over looking the family room. Upstairs you will be greeted with 3 bedrooms & 2 full bathrooms. The good sized master has its own ensuite & walk-in closet. The partially completed basement with 3 pc R/I & 9ft ceilings awaits your finishing touch. Upgrades include laminate & ceramic tile floors on the main, French door Refrigerator w/ icemaker & MOEN Faucets!. Don't forget the well kept backyard, providing that well deserved space for BBQ
Location
Province AB
County Calgary
Area Cal Zone N
Zoning R-2M
Direction W
Rooms
Basement Full, Partially Finished
Interior
Interior Features Open Floorplan, Quartz Counters, Tankless Hot Water
Heating Central, Forced Air, Natural Gas
Cooling Central Air
Flooring Carpet, Vinyl Plank
Appliance Dishwasher, Electric Stove, Garage Control(s), Instant Hot Water, Microwave
Laundry In Basement
Exterior
Garage Double Garage Detached
Garage Spaces 1.0
Garage Description Double Garage Detached
Fence Partial
Community Features Park, Playground, Schools Nearby, Shopping Nearby, Sidewalks, Street Lights, Walking/Bike Paths
Roof Type Asphalt Shingle
Porch Deck
Lot Frontage 7.3
Parking Type Double Garage Detached
Exposure W
Total Parking Spaces 2
Building
Lot Description Back Lane
Foundation Poured Concrete
Architectural Style 2 Storey, Side by Side
Level or Stories Two
Structure Type Vinyl Siding,Wood Frame
Others
Restrictions None Known
Tax ID 76603616
Ownership Private
Read Less Info
Want to know what your home might be worth? Contact us for a FREE valuation!

Our team is ready to help you sell your home for the highest possible price ASAP

"My job is to find and attract mastery-based agents to the office, protect the culture, and make sure everyone is happy! "







