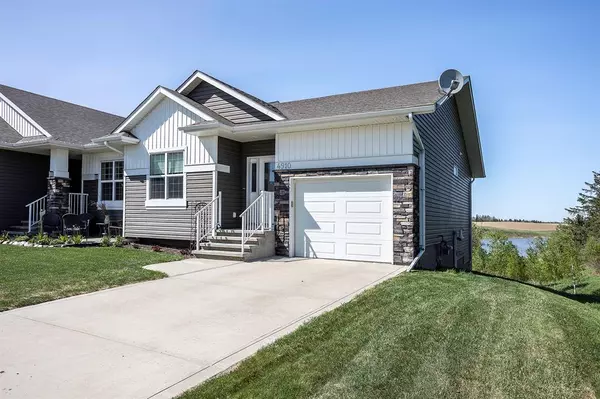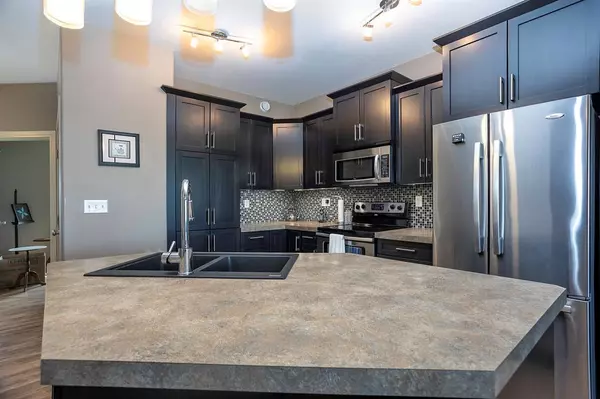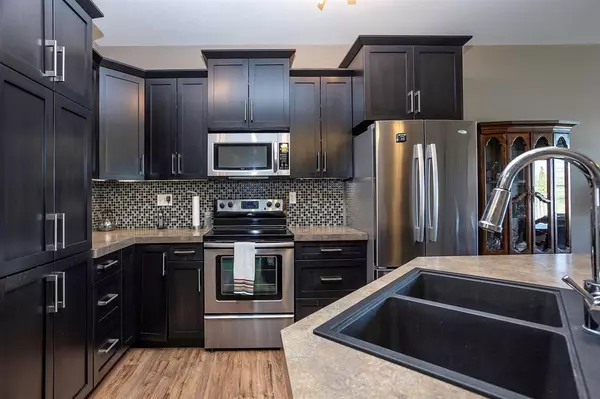$355,000
$359,900
1.4%For more information regarding the value of a property, please contact us for a free consultation.
3 Beds
2 Baths
938 SqFt
SOLD DATE : 05/24/2023
Key Details
Sold Price $355,000
Property Type Single Family Home
Sub Type Semi Detached (Half Duplex)
Listing Status Sold
Purchase Type For Sale
Square Footage 938 sqft
Price per Sqft $378
Subdivision Henner'S Landing
MLS® Listing ID A2049495
Sold Date 05/24/23
Style Bungalow,Side by Side
Bedrooms 3
Full Baths 2
Condo Fees $137
Originating Board Central Alberta
Year Built 2011
Annual Tax Amount $3,388
Tax Year 2022
Lot Size 4,272 Sqft
Acres 0.1
Property Description
Welcome to the stunning Henner's Lakeside Villas in Lacombe, AB, where modern living meets serene natural beauty! This inviting 3-bedroom, 2-bathroom walk-out bungalow with a single attached garage is the epitome of comfort and style.
Step inside this delightful condo and be greeted by an open floor plan that exudes warmth and sophistication. The kitchen is a chef's dream, featuring an abundance of rich dark cabinets, under-counter lighting, and a breakfast bar-style island with sleek stainless steel appliances. The main floor laundry adds convenience to your daily routine.
The primary bedroom offers a private retreat, complete with a cheater door to the oversized 4-piece bathroom. Throughout the kitchen, dining, and living room, you'll find beautiful laminate flooring, while the bathrooms boast elegant tile.
But the true gem of this home lies beyond the living room's garden door, which leads to a large balcony with a FANTASTIC view of the lake! Imagine sipping your morning coffee or hosting intimate gatherings while surrounded by picturesque scenery.
The fully developed basement is bathed in natural light and offers ample space for relaxation and entertainment. The open family room and games area provide the perfect setting for making cherished memories. An additional bedroom, a second bath, a spacious storage area, and operational under-floor heating complete this level.
Step out from the family room onto the covered patio, a serene oasis nestled among mature trees, with the soothing presence of birds and a breathtaking water view. This is your sanctuary to unwind and soak in the tranquillity of your surroundings.
Location
Province AB
County Lacombe
Zoning R4
Direction S
Rooms
Basement Separate/Exterior Entry, Finished, Walk-Out
Interior
Interior Features Central Vacuum, Closet Organizers, Kitchen Island
Heating Forced Air, Natural Gas
Cooling None
Flooring Carpet, Ceramic Tile
Appliance Dishwasher, Microwave Hood Fan, Refrigerator, Stove(s), Washer/Dryer Stacked
Laundry In Hall, Main Level
Exterior
Garage Driveway, Single Garage Attached
Garage Spaces 1.0
Garage Description Driveway, Single Garage Attached
Fence None
Community Features Street Lights
Amenities Available Park
Roof Type Asphalt Shingle
Porch Deck
Lot Frontage 43.28
Parking Type Driveway, Single Garage Attached
Exposure N
Total Parking Spaces 3
Building
Lot Description Backs on to Park/Green Space
Foundation Poured Concrete
Architectural Style Bungalow, Side by Side
Level or Stories One
Structure Type Wood Frame
Others
HOA Fee Include Common Area Maintenance,Maintenance Grounds,Professional Management,Reserve Fund Contributions
Restrictions Pet Restrictions or Board approval Required
Tax ID 79424360
Ownership Power of Attorney,Private
Pets Description Restrictions
Read Less Info
Want to know what your home might be worth? Contact us for a FREE valuation!

Our team is ready to help you sell your home for the highest possible price ASAP

"My job is to find and attract mastery-based agents to the office, protect the culture, and make sure everyone is happy! "







