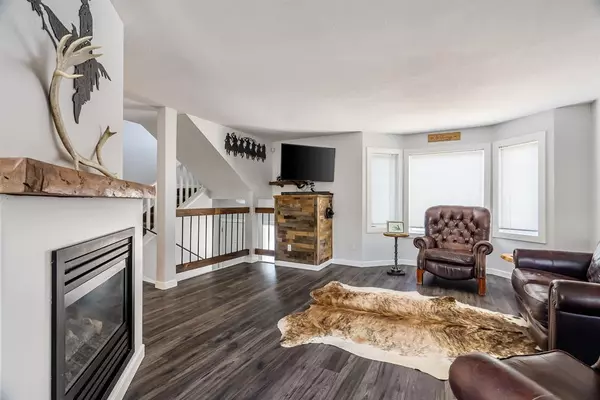$225,000
$239,000
5.9%For more information regarding the value of a property, please contact us for a free consultation.
2 Beds
4 Baths
1,501 SqFt
SOLD DATE : 05/24/2023
Key Details
Sold Price $225,000
Property Type Townhouse
Sub Type Row/Townhouse
Listing Status Sold
Purchase Type For Sale
Square Footage 1,501 sqft
Price per Sqft $149
Subdivision Timberlea
MLS® Listing ID A2034791
Sold Date 05/24/23
Style 2 Storey
Bedrooms 2
Full Baths 3
Half Baths 1
Condo Fees $651
Originating Board Fort McMurray
Year Built 2007
Annual Tax Amount $991
Tax Year 2022
Property Description
THIS BEAUTIFUL HOME IS A WINNER! It has undergone a complete transformation. As you step inside the front entryway, you will be immediately impressed by the new floors, fresh paint, new railings and modern touches. The main level offers a living room, with a fireplace, and large windows, spacious dining room and a kitchen with ample cupboard and counter space. The updated kitchen has new counters, new backsplash, black faucet and handles and beautiful wood detailing on the hood range. The updated powder room completes this floor. Going upstairs you will find 2 bedrooms both with ensuite bathrooms, laundry (with a new washer in 2020) and a huge linen closet. The spacious primary bedroom has a big walk-in closet plus a newly renovated ensuite bathroom with a rainfall shower. The lower level is still above grade and has a door leading to the back yard of the unit. The current owner’s use it as a mudroom but it can be a guest suite with its 3 piece renovated bathroom. There is also a large T shaped storage area under the stairs. The attached garage has new 110V outlets plus one 220V outlet, a new garage work bench, wood shelving and a wood rack. This home has air conditioning as an added bonus. Various UPGRADES includes: freshly painted, new flooring & railings on main floor, new baseboards and trim throughout, new fireplace mantle, new black doorknobs and hinges plus electrical sockets and light switches throughout, updated bathrooms plus a beautiful fully renovated ensuite bathroom, etc. The deck and front stairs were also recently replaced. This home is only minutes from schools, parks, shopping & other great amenities! CALL TODAY because I am sure from the moment you step inside you'll feel at home and can see yourself living here! Check out the 3D tour and photos.
Location
Province AB
County Wood Buffalo
Area Fm Northwest
Zoning R3
Direction SW
Rooms
Basement Finished, Full
Interior
Interior Features Ceiling Fan(s), See Remarks, Separate Entrance, Walk-In Closet(s), Wood Counters
Heating Fireplace(s), Forced Air
Cooling Central Air
Flooring Carpet, Ceramic Tile, Vinyl Plank
Fireplaces Number 1
Fireplaces Type Gas, Living Room
Appliance Central Air Conditioner, Dishwasher, Electric Stove, Microwave, Refrigerator, See Remarks, Washer/Dryer, Window Coverings
Laundry Upper Level
Exterior
Garage Off Street, Single Garage Attached
Garage Spaces 1.0
Garage Description Off Street, Single Garage Attached
Fence None
Community Features Schools Nearby, Shopping Nearby
Amenities Available Visitor Parking
Roof Type Asphalt Shingle
Porch Balcony(s)
Parking Type Off Street, Single Garage Attached
Exposure SW
Total Parking Spaces 2
Building
Lot Description Landscaped
Foundation Poured Concrete
Architectural Style 2 Storey
Level or Stories Two
Structure Type Vinyl Siding,Wood Frame
Others
HOA Fee Include Common Area Maintenance,Insurance,Maintenance Grounds,Professional Management,Reserve Fund Contributions,Snow Removal,Trash,Water
Restrictions Pet Restrictions or Board approval Required,Pets Allowed
Tax ID 76151741
Ownership Private
Pets Description Restrictions
Read Less Info
Want to know what your home might be worth? Contact us for a FREE valuation!

Our team is ready to help you sell your home for the highest possible price ASAP

"My job is to find and attract mastery-based agents to the office, protect the culture, and make sure everyone is happy! "







