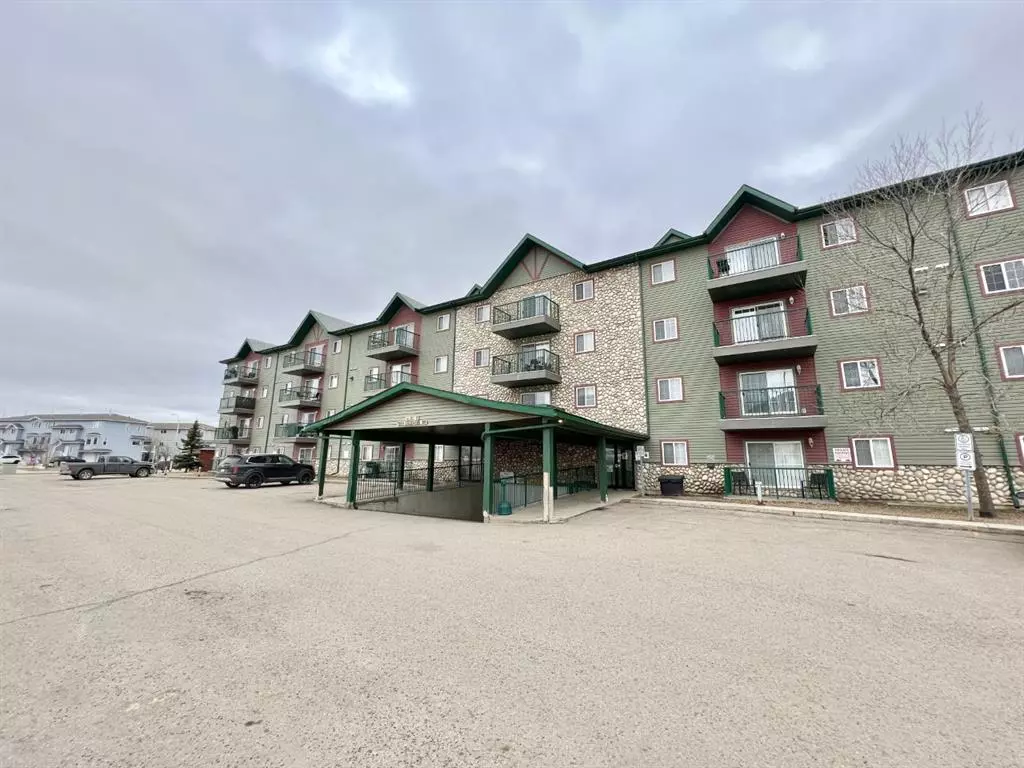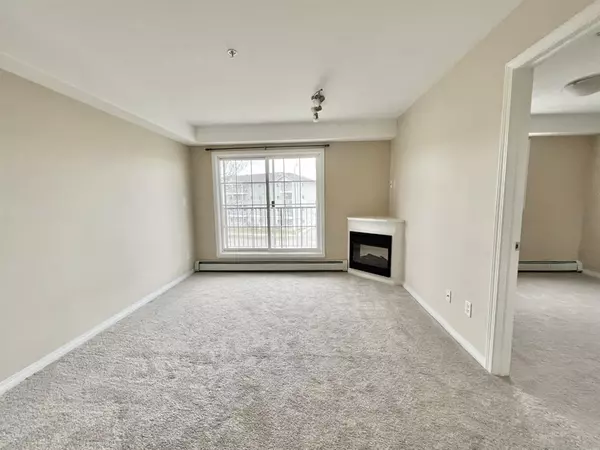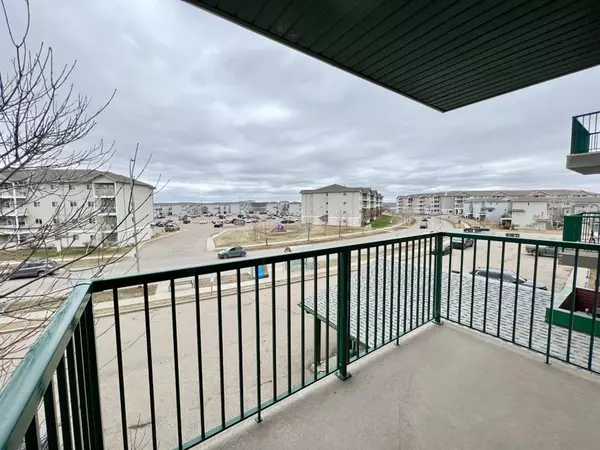$100,000
$105,000
4.8%For more information regarding the value of a property, please contact us for a free consultation.
2 Beds
1 Bath
698 SqFt
SOLD DATE : 05/24/2023
Key Details
Sold Price $100,000
Property Type Condo
Sub Type Apartment
Listing Status Sold
Purchase Type For Sale
Square Footage 698 sqft
Price per Sqft $143
Subdivision Timberlea
MLS® Listing ID A2010594
Sold Date 05/24/23
Style Low-Rise(1-4)
Bedrooms 2
Full Baths 1
Condo Fees $509/mo
Originating Board Fort McMurray
Year Built 2006
Annual Tax Amount $313
Tax Year 2022
Property Description
Welcome to Lougheed Estates.. #3304 200 Lougheed Drive. This 2-bedroom condo with 2 PARKING STALLS is in immaculate condition and ready for immediate possession. As you enter the unit you will see a spacious living room with brand NEW carpet throughout, corner fireplace, and access to your own balcony. To your left, you have your dining area and kitchen with everything you need, including a NEW fridge! As you go down the hall you have you will see your full bathroom and IN UNIT washer/dryer. The primary bedroom offers his + hers closets. On the opposite side of the is the second bedroom. Condo fees cover access to the building's workout facility as well as 2 parking stalls - one being in the underground HEATED parking garage and the other above ground right near the front door. The building has an onsite park, gazebo, and greenspace to celebrate outdoor parties or just relax and take in the views. Great starter home or investment opportunity with great cash flow - Come check out this super clean and ready for quick possession condo in the heart of Timberlea. Walking distance to parks, shopping, schools and Eagle Ridge Commons with Landmark Cinema. Condo fees include heat, water, sewer, garbage, and building insurance. Call today for your personal tour.
Location
Province AB
County Wood Buffalo
Area Fm Northwest
Zoning R3
Direction E
Rooms
Basement None
Interior
Interior Features Elevator, Laminate Counters, No Smoking Home, Open Floorplan, Pantry, See Remarks, Soaking Tub, Storage, Vinyl Windows, Walk-In Closet(s)
Heating Baseboard, Natural Gas
Cooling None
Flooring Carpet, Ceramic Tile
Fireplaces Number 1
Fireplaces Type Electric, Living Room, Mantle
Appliance Dishwasher, Electric Stove, Microwave, Refrigerator, Washer/Dryer
Laundry In Unit
Exterior
Garage See Remarks, Stall, Underground
Garage Description See Remarks, Stall, Underground
Community Features Park, Playground, Schools Nearby, Shopping Nearby, Sidewalks, Street Lights
Amenities Available Elevator(s), Fitness Center, Gazebo, Park, Playground, Secured Parking, Snow Removal, Trash, Visitor Parking
Roof Type Asphalt Shingle
Accessibility Accessible Elevator Installed, Accessible Entrance, Accessible Hallway(s)
Porch Balcony(s)
Parking Type See Remarks, Stall, Underground
Exposure E
Total Parking Spaces 2
Building
Story 4
Foundation Poured Concrete
Architectural Style Low-Rise(1-4)
Level or Stories Single Level Unit
Structure Type Vinyl Siding,Wood Frame
Others
HOA Fee Include Common Area Maintenance,Heat,Insurance,Maintenance Grounds,Parking,Professional Management,Sewer,Snow Removal,Trash,Water
Restrictions None Known
Tax ID 76141698
Ownership Private
Pets Description Yes
Read Less Info
Want to know what your home might be worth? Contact us for a FREE valuation!

Our team is ready to help you sell your home for the highest possible price ASAP

"My job is to find and attract mastery-based agents to the office, protect the culture, and make sure everyone is happy! "







