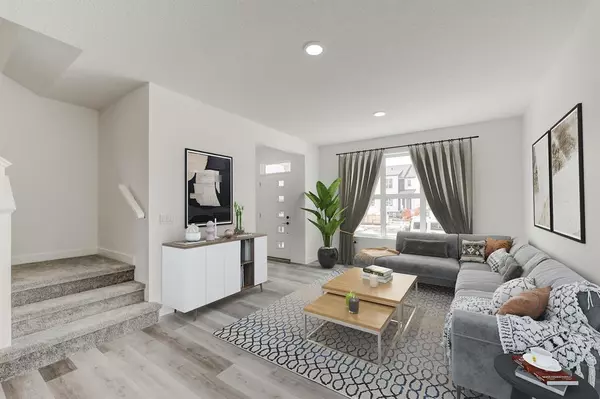$499,900
$499,900
For more information regarding the value of a property, please contact us for a free consultation.
3 Beds
3 Baths
1,237 SqFt
SOLD DATE : 05/24/2023
Key Details
Sold Price $499,900
Property Type Townhouse
Sub Type Row/Townhouse
Listing Status Sold
Purchase Type For Sale
Square Footage 1,237 sqft
Price per Sqft $404
Subdivision Carrington
MLS® Listing ID A2047620
Sold Date 05/24/23
Style 2 Storey
Bedrooms 3
Full Baths 2
Half Baths 1
Originating Board Calgary
Year Built 2023
Annual Tax Amount $861
Tax Year 2022
Lot Size 2,389 Sqft
Acres 0.05
Property Description
Location...!!! Location....!! Location....!!! No Condo Fees..!!! This is the one for all first time home buyers or Investors. Your dream home end unit is just few steps away from future Green LRT station and Large Commercial Retail Plaza set to open in 2024. As you enter through the front of the home, main open floor plan offers Huge Living room, Dining room and kitchen tucked in the end. Kitchen offers upgraded Gas range and stainless steel appliances. Upper floor has Master bedroom featuring - 3 piece ensuite with Shower. 2 additional good size bedroom, 4 piece bathrooms and laundry room completed everything you need for second floor. This home is equipped with Concrete patio in the backyard and Gravel pad for 2 car parking. This house offers lot more than we can list. Question is why pay condo fees when you can get same with Freehold Townhouse for better price. Call today to book a showing.
Location
Province AB
County Calgary
Area Cal Zone N
Zoning M-G
Direction S
Rooms
Basement None
Interior
Interior Features No Animal Home, No Smoking Home, Open Floorplan
Heating Forced Air, Natural Gas
Cooling None
Flooring Carpet, Granite, Laminate
Appliance Dishwasher, Dryer, Gas Range, Microwave Hood Fan, Refrigerator, Washer
Laundry Upper Level
Exterior
Garage Parking Pad
Garage Description Parking Pad
Fence None
Community Features Playground, Shopping Nearby
Roof Type Asphalt Shingle
Porch Patio
Lot Frontage 23.0
Parking Type Parking Pad
Exposure S
Total Parking Spaces 2
Building
Lot Description Back Lane, Back Yard, Corner Lot
Foundation Poured Concrete
Architectural Style 2 Storey
Level or Stories Two
Structure Type Vinyl Siding
New Construction 1
Others
Restrictions None Known
Tax ID 76701068
Ownership Private
Read Less Info
Want to know what your home might be worth? Contact us for a FREE valuation!

Our team is ready to help you sell your home for the highest possible price ASAP

"My job is to find and attract mastery-based agents to the office, protect the culture, and make sure everyone is happy! "







