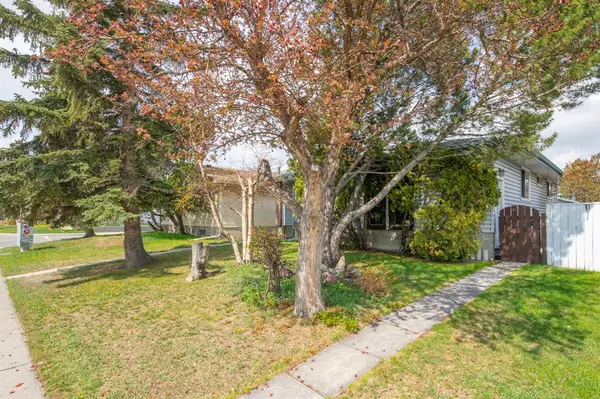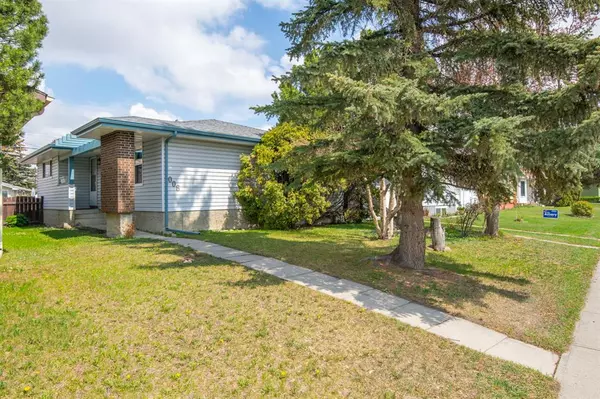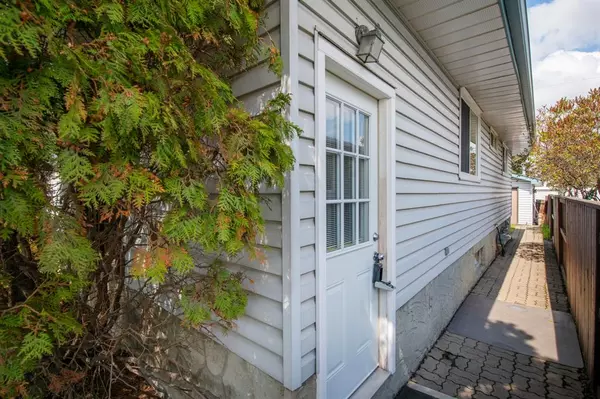$462,000
$430,000
7.4%For more information regarding the value of a property, please contact us for a free consultation.
4 Beds
1 Bath
1,171 SqFt
SOLD DATE : 05/24/2023
Key Details
Sold Price $462,000
Property Type Single Family Home
Sub Type Detached
Listing Status Sold
Purchase Type For Sale
Square Footage 1,171 sqft
Price per Sqft $394
Subdivision Marlborough
MLS® Listing ID A2047442
Sold Date 05/24/23
Style Bungalow
Bedrooms 4
Full Baths 1
Originating Board Calgary
Year Built 1972
Annual Tax Amount $2,545
Tax Year 2022
Lot Size 4,585 Sqft
Acres 0.11
Property Description
See this rare find in Marlborough! This beautifully maintained bungalow - with the original owners is making its debut for sale, and you can not beat this location! If you need convenience, this home has it; if you want green space, it is directly in front of the park, and if you want a walkable inner-city home, look no further. You will not be able to beat the charm of this home. The front yard is shaded and treed for privacy coming in through the front door. Upon entering, you will immediately notice the warm hardwood flooring and the spacious living room layout. Windows line the living area, letting in tons of natural light. The generously sized three bedrooms have enough room for a complete bedroom set with ample closet space. A separate entrance to the backyard also leads to the basement, partially developed with a bedroom and potentially a fifth bedroom. Outside, the private fenced backyard is the perfect space for your summer relaxation, and in the winter, the large double garage is ready for a furnace! There’s even additional guest parking for a third car beside the garage if you need it. Your new home is located directly across from Ida’s Park, between 36th Street and 52nd Street, within walking distance to transit, Marlborough Mall and Pacific Place Mall. There’s also easy access to playgrounds and schools. See why Marlborough is quickly becoming one of the most popular Calgary neighbourhoods. You’ll love living here!
Location
Province AB
County Calgary
Area Cal Zone Ne
Zoning R-C1
Direction SW
Rooms
Basement Separate/Exterior Entry, Full, Partially Finished
Interior
Interior Features See Remarks, Separate Entrance
Heating Forced Air
Cooling None
Flooring Hardwood
Appliance Dryer, Electric Stove, Garage Control(s), Range Hood, Refrigerator, Washer
Laundry In Basement
Exterior
Garage Double Garage Detached
Garage Spaces 2.0
Garage Description Double Garage Detached
Fence Fenced
Community Features Other, Park, Playground, Schools Nearby, Shopping Nearby, Sidewalks, Street Lights
Roof Type Asphalt Shingle
Porch See Remarks
Lot Frontage 40.19
Parking Type Double Garage Detached
Total Parking Spaces 2
Building
Lot Description Back Lane, Front Yard, Street Lighting, Rectangular Lot, Treed
Foundation Poured Concrete
Architectural Style Bungalow
Level or Stories One
Structure Type Vinyl Siding,Wood Frame
Others
Restrictions None Known
Tax ID 76704164
Ownership Private
Read Less Info
Want to know what your home might be worth? Contact us for a FREE valuation!

Our team is ready to help you sell your home for the highest possible price ASAP

"My job is to find and attract mastery-based agents to the office, protect the culture, and make sure everyone is happy! "







