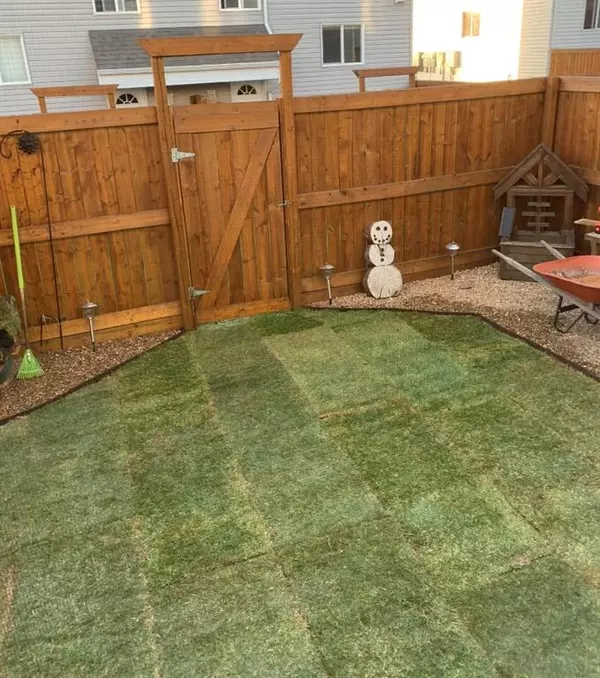$230,000
$219,900
4.6%For more information regarding the value of a property, please contact us for a free consultation.
3 Beds
2 Baths
1,160 SqFt
SOLD DATE : 05/24/2023
Key Details
Sold Price $230,000
Property Type Townhouse
Sub Type Row/Townhouse
Listing Status Sold
Purchase Type For Sale
Square Footage 1,160 sqft
Price per Sqft $198
Subdivision Beacon Hill
MLS® Listing ID A2045987
Sold Date 05/24/23
Style 2 Storey
Bedrooms 3
Full Baths 1
Half Baths 1
Condo Fees $315
Originating Board Fort McMurray
Year Built 2016
Annual Tax Amount $888
Tax Year 2022
Property Description
Welcome to the LUXURY Cadillac of Southridge Townhome Condos located at 711-Beaconhill Dr. Unit # 44. This Beauty is a 2017 rebuild with transferrable remaining home warranty. (CONTRACTOR-Northern Professional Contracting- LOCAL to FORT MAC) Sellers vouch to have had nothing but great service with this Contractor. The quality shows throughout with the additional 100K upgrade package in the home. In this 3 bedroom, 1.5 bath 2 storey townhome you will find upgraded Luxury Vinyl Plank flooring with lifetime warranty, pot lighting, landscaped backyard, upgraded stair well railing, custom top-down bottom-up blinds. The main floor features an eat in kitchen with upgraded modern brushed white kitchen cabinetry topped with gorgeous quartz counters, and beautiful glass back splash. The floor to ceiling cabinetry is awesome for storage and aesthetically pleasing trimmed with crown moulding, an upgraded Stainless Steel Appliance package and the coffee bar can stay. The living room is large with plenty of space for those big family gatherings. There is a half bath situated off the living room and back entry. The back entry leads to a well appointed landscaped fully fenced backyard. On the UPPER LEVEL you will find 3 good sized bedrooms and a high quality 4-piece bathroom that includes cabinets and quartz tops to match kitchen design. The Rain Shower and fixtures complete with gorgeous high quality ceramic surround will have your senses enticed. The Primary bedroom can easily handle a King-sized bedroom set and boasts a large double closet. There are two additional good-sized bedrooms with ample closet storage in each that complete this level. The basement is partially finished with a storage room, plumbed in bathroom, laundry, some drywall and a high-quality laminate flooring. You have 1 car parking at the front of the home. Visitor parking is directly across from this unit and behind. Beacon hill is a secure family friendly neighbourhood with loads of trails, greenspace, shops, great schools, playgrounds and parks. The condo corp. has 24-hour security personnel and a 24-hour live feed camera security system. The airport is nearby along with golf course and Gregoire Industrial Park. You need to come check this one out to fully appreciate it!! LOW CONDO FEES at $315/month
Location
Province AB
County Wood Buffalo
Area Fm Southwest
Zoning R3
Direction S
Rooms
Basement Partial, Partially Finished
Interior
Interior Features Ceiling Fan(s), No Smoking Home, Open Floorplan, Quartz Counters, Storage, Vinyl Windows
Heating Forced Air, Natural Gas
Cooling None
Flooring Laminate, Vinyl Plank
Appliance Dishwasher, Electric Stove, Microwave, Microwave Hood Fan, Refrigerator, Washer/Dryer
Laundry In Basement
Exterior
Garage Driveway, Stall
Garage Description Driveway, Stall
Fence Fenced
Community Features Park, Schools Nearby, Shopping Nearby, Sidewalks, Street Lights, Walking/Bike Paths
Amenities Available Park, Parking, Playground, Snow Removal, Trash, Visitor Parking
Roof Type Asphalt Shingle
Porch None
Parking Type Driveway, Stall
Exposure S
Total Parking Spaces 1
Building
Lot Description Back Yard
Foundation Poured Concrete
Architectural Style 2 Storey
Level or Stories Two
Structure Type Asphalt,Concrete,Mixed,Vinyl Siding
Others
HOA Fee Include Maintenance Grounds,Parking,Professional Management,Reserve Fund Contributions,Residential Manager,Security,Security Personnel,Sewer,Snow Removal,Trash
Restrictions Restrictive Covenant-Building Design/Size
Tax ID 76135032
Ownership Private
Pets Description Call
Read Less Info
Want to know what your home might be worth? Contact us for a FREE valuation!

Our team is ready to help you sell your home for the highest possible price ASAP

"My job is to find and attract mastery-based agents to the office, protect the culture, and make sure everyone is happy! "







