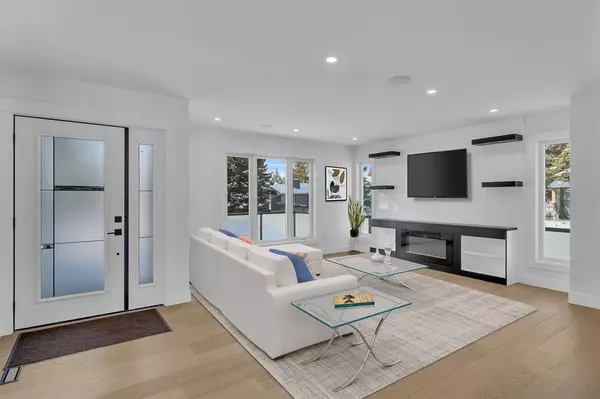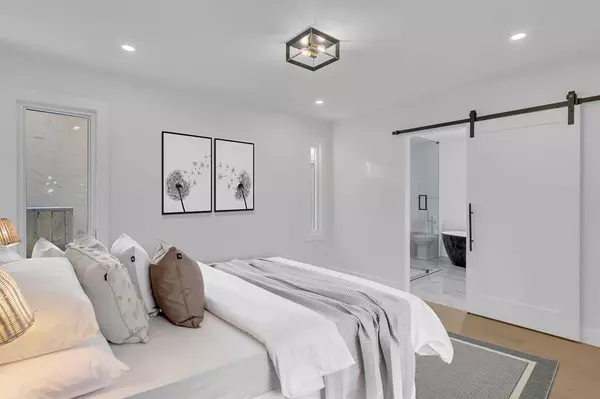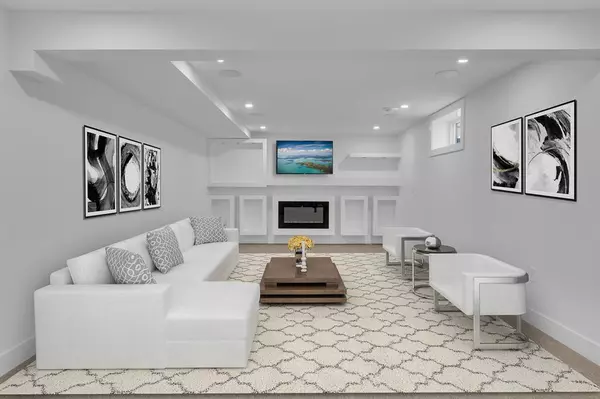$830,000
$849,900
2.3%For more information regarding the value of a property, please contact us for a free consultation.
5 Beds
4 Baths
1,584 SqFt
SOLD DATE : 05/24/2023
Key Details
Sold Price $830,000
Property Type Single Family Home
Sub Type Detached
Listing Status Sold
Purchase Type For Sale
Square Footage 1,584 sqft
Price per Sqft $523
Subdivision Palliser
MLS® Listing ID A2032353
Sold Date 05/24/23
Style Bungalow
Bedrooms 5
Full Baths 4
Originating Board Calgary
Year Built 1969
Annual Tax Amount $2,981
Tax Year 2022
Lot Size 6,490 Sqft
Acres 0.15
Property Description
Conveniently located in the mature community of palliser, blocks away from the reservoir, this stunning and completely renovated bungalow has a long list of upgrades and is turnkey ready. This beautiful home is situated on a spacious corner lot, offering plenty of outdoor space for relaxation and entertainment. No detail has been overlooked in this stunning 5 bedroom, 4 bath home. As you enter, you'll be greeted by the spacious open concept living area, complete with a beautiful feature wall and built-ins around the electric fireplace. The large dining area is perfect for entertaining guests and the engineered hardwood floors add a touch of elegance throughout the space. The custom kitchen is a chef's dream, with built-in brand new appliances, quartz countertops, under cabinet lighting, and a large island for meal prep and casual dining. This is the perfect space for hosting family and friends, or enjoying a quiet meal at home. All bedrooms are generously sized and have walk-in closets, ensuring you'll have plenty of storage space. The staircase has been completely updated, adding a modern touch to the home. The triple-pane windows allow plenty of natural light to fill the space, and the custom built-in shelving adds both style and functionality. The primary bedroom is a true oasis, complete with a spa-like 6 piece ensuite and a spacious walk-in closet. The perfect place to unwind after a long day. The basement is fully finished, boasting a cozy fireplace and a stylish wet bar, making it the perfect spot for family movie nights or entertaining guests. In addition to the stunning interior, this home also boasts a large front south-facing patio and a back deck complete with an outdoor sound system, perfect for enjoying the beautiful Calgary weather. The built-in security system provides peace of mind, and the new soffit lighting around the full exterior of the house and garage adds an extra level of curb appeal. Walking distance from the Glenmore reservoir you can enjoy your summer boating, utilizing the bike paths and hiking the weaselhead trails. This home truly has too many features to list, a full list of upgrades is available. Don't miss out on the opportunity to own this beautiful home in a prime location, offering luxury, style, and comfort all in one.
Location
Province AB
County Calgary
Area Cal Zone S
Zoning R-C1
Direction S
Rooms
Basement Finished, Full
Interior
Interior Features Bar, Built-in Features, Chandelier, Closet Organizers, Double Vanity, Kitchen Island, No Animal Home, No Smoking Home, Open Floorplan, Quartz Counters, Soaking Tub, Storage, Vinyl Windows, Walk-In Closet(s), Wet Bar
Heating Fireplace(s), Forced Air, Natural Gas
Cooling None
Flooring Carpet, Ceramic Tile, Hardwood
Fireplaces Number 2
Fireplaces Type Basement, Electric, Living Room
Appliance Bar Fridge, Built-In Oven, Dishwasher, Gas Cooktop, Microwave, Range Hood, Refrigerator
Laundry In Basement
Exterior
Garage Double Garage Detached, Garage Door Opener, Garage Faces Side, Insulated, Oversized
Garage Spaces 2.0
Garage Description Double Garage Detached, Garage Door Opener, Garage Faces Side, Insulated, Oversized
Fence Fenced
Community Features Other, Park, Playground, Schools Nearby, Shopping Nearby, Sidewalks, Street Lights
Roof Type Asphalt Shingle
Porch Deck, Front Porch, Patio
Lot Frontage 59.94
Parking Type Double Garage Detached, Garage Door Opener, Garage Faces Side, Insulated, Oversized
Total Parking Spaces 2
Building
Lot Description Back Yard, Corner Lot, Lawn, No Neighbours Behind, Level
Foundation Poured Concrete
Architectural Style Bungalow
Level or Stories One
Structure Type Composite Siding,Wood Frame
Others
Restrictions None Known
Tax ID 76498936
Ownership Private
Read Less Info
Want to know what your home might be worth? Contact us for a FREE valuation!

Our team is ready to help you sell your home for the highest possible price ASAP

"My job is to find and attract mastery-based agents to the office, protect the culture, and make sure everyone is happy! "







