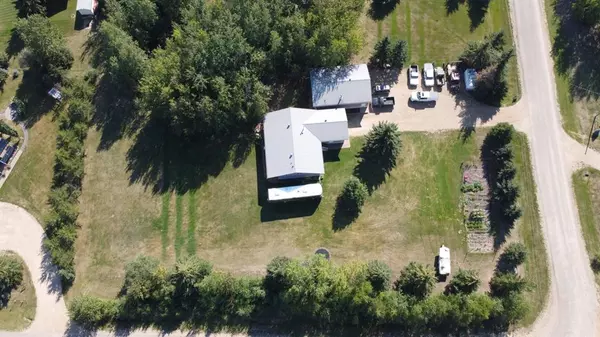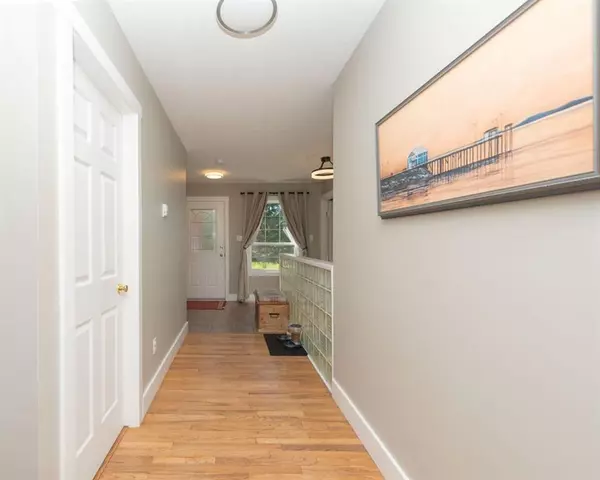$389,500
$412,500
5.6%For more information regarding the value of a property, please contact us for a free consultation.
4 Beds
3 Baths
1,246 SqFt
SOLD DATE : 05/25/2023
Key Details
Sold Price $389,500
Property Type Single Family Home
Sub Type Detached
Listing Status Sold
Purchase Type For Sale
Square Footage 1,246 sqft
Price per Sqft $312
MLS® Listing ID A1256021
Sold Date 05/25/23
Style Acreage with Residence,Bungalow
Bedrooms 4
Full Baths 3
Originating Board Alberta West Realtors Association
Year Built 1995
Annual Tax Amount $2,495
Tax Year 2022
Lot Size 1.340 Acres
Acres 1.34
Property Description
Take in the amazing view of the Tawatinaw Valley from this fully finished 4 bedroom 3 bathroom raised bungalow in Aspen Ridge Estates. The kitchen, dining area and living room are open and well laid out and all have beautiful views that you can also enjoy on the covered deck. Finished with hardwood and ceramic tile flooring, you will not be disappointed. The master bedroom features a 3 piece en-suite and walk in closet. The second bedroom is a nice size and the main bathroom is huge! The lower lever features 2 more bedrooms, an office or den area, large family or recreation room, laundry, utility and a cold storage room. Located under 5 minutes to the Town of Athabasca, so much is offered. Paved right to the driveway and ample parking, this property and features a 28'x40' heated detached shop complete with mezzanine and washroom. You do not want to miss the gem so close to town in a great neighborhood.
Location
Province AB
County Athabasca County
Zoning CR1
Direction W
Rooms
Basement Finished, Full
Interior
Interior Features Ceiling Fan(s)
Heating Forced Air, Natural Gas
Cooling None
Flooring Ceramic Tile, Hardwood, Vinyl
Appliance Dishwasher, Dryer, Electric Stove, Freezer, Microwave Hood Fan, Refrigerator, Washer, Window Coverings
Laundry Lower Level
Exterior
Garage Double Garage Attached, Gravel Driveway, Triple Garage Detached
Garage Spaces 3.0
Garage Description Double Garage Attached, Gravel Driveway, Triple Garage Detached
Fence None
Community Features Golf, Pool, Schools Nearby
Utilities Available Electricity Connected, Natural Gas Connected, Phone Connected, Sewer Connected, Water Connected
Roof Type Metal
Porch Deck
Parking Type Double Garage Attached, Gravel Driveway, Triple Garage Detached
Total Parking Spaces 10
Building
Lot Description Corner Lot, Lawn, Garden
Foundation Poured Concrete
Sewer Septic Field
Water Well
Architectural Style Acreage with Residence, Bungalow
Level or Stories One
Structure Type Stucco
Others
Restrictions None Known
Tax ID 57385480
Ownership Private
Read Less Info
Want to know what your home might be worth? Contact us for a FREE valuation!

Our team is ready to help you sell your home for the highest possible price ASAP

"My job is to find and attract mastery-based agents to the office, protect the culture, and make sure everyone is happy! "







