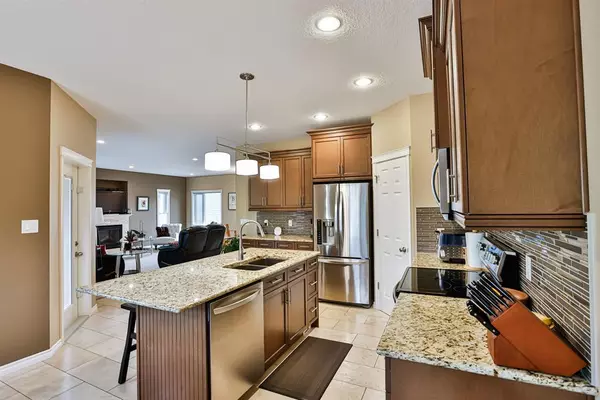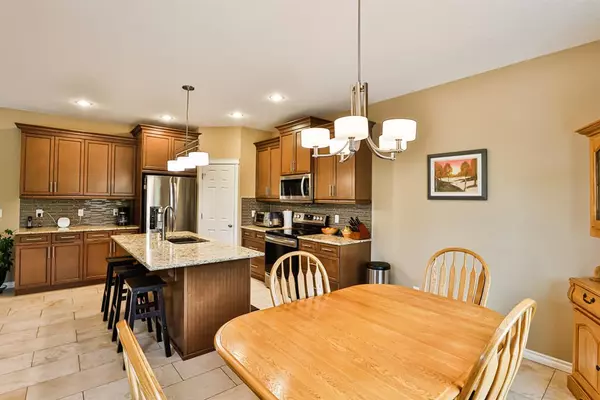$570,000
$574,900
0.9%For more information regarding the value of a property, please contact us for a free consultation.
4 Beds
3 Baths
1,517 SqFt
SOLD DATE : 05/25/2023
Key Details
Sold Price $570,000
Property Type Single Family Home
Sub Type Detached
Listing Status Sold
Purchase Type For Sale
Square Footage 1,517 sqft
Price per Sqft $375
Subdivision Southgate
MLS® Listing ID A2050119
Sold Date 05/25/23
Style Bungalow
Bedrooms 4
Full Baths 3
Originating Board Lethbridge and District
Year Built 2010
Annual Tax Amount $5,530
Tax Year 2022
Lot Size 5,953 Sqft
Acres 0.14
Property Description
The “FOREVER HOME” you’ve been waiting for has finally arrived, only better than you had always imagined thanks to a TRIPLE ATTACHED heated garage! This one-owner, custom built raised bungalow tucked away in a quiet cul-de-sac is just the right fit for either the growing family or retired Snowbirds who don’t want yard maintenance so they can leave for the winter. An open floor plan design offering over 1500 square feet above grade (2814 TOTAL) awaits with spacious living spaces up and down. Accommodations include 4 bedrooms plus a finished storage/ sewing room, 3 bathrooms and a huge basement family room. Nicely appointed with granite counter tops, ample kitchen cabinetry, travertine tile flooring and two gas fireplaces. The spacious master bedroom boasts double sinks, walk-in shower plus corner jetted tub, a walk-in closet and tray ceilings. Hoping for MAIN FLOOR LAUNDRY? You’ll find it right here just off the garage entry. Access the covered rear deck from the dining nook and enjoy looking over your back yard through glass railings or while grilling from the gas BBQ (hook-up). Price includes central air conditioning and a hot water on demand system, all stainless appliances and washer & dryer. All this located close to all major south side amenities including big-box shopping, clinics, Costco, Wal-Mart, Superstore, Lowes and more. Don’t hesitate, you KNOW how RARE bungalows with triple garages are in this neighborhood. Call your Realtor and book your showing TODAY!
Location
Province AB
County Lethbridge
Zoning R-L
Direction S
Rooms
Basement Finished, Full
Interior
Interior Features Double Vanity, Granite Counters, High Ceilings, Jetted Tub, Kitchen Island, Open Floorplan, Pantry, Quartz Counters, Storage, Sump Pump(s), Tankless Hot Water, Vinyl Windows, Walk-In Closet(s)
Heating Forced Air
Cooling Central Air
Flooring Carpet, Tile
Fireplaces Number 2
Fireplaces Type Gas
Appliance See Remarks
Laundry Main Level
Exterior
Garage Triple Garage Attached
Garage Spaces 3.0
Garage Description Triple Garage Attached
Fence Fenced
Community Features Lake, Park, Shopping Nearby, Sidewalks, Street Lights, Walking/Bike Paths
Roof Type Asphalt Shingle
Porch Deck
Lot Frontage 51.0
Parking Type Triple Garage Attached
Total Parking Spaces 6
Building
Lot Description Cul-De-Sac, Interior Lot, Pie Shaped Lot
Foundation Poured Concrete
Architectural Style Bungalow
Level or Stories One
Structure Type Stone,Vinyl Siding,Wood Frame
Others
Restrictions None Known
Tax ID 75836140
Ownership Private
Read Less Info
Want to know what your home might be worth? Contact us for a FREE valuation!

Our team is ready to help you sell your home for the highest possible price ASAP

"My job is to find and attract mastery-based agents to the office, protect the culture, and make sure everyone is happy! "







