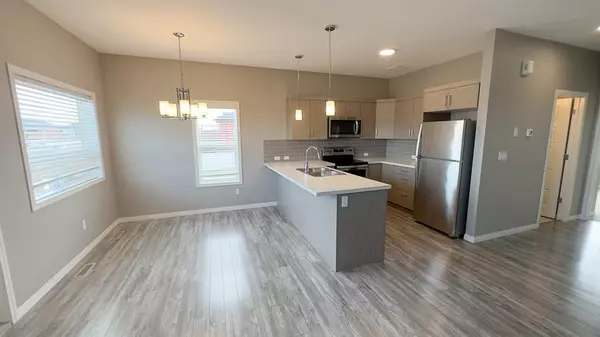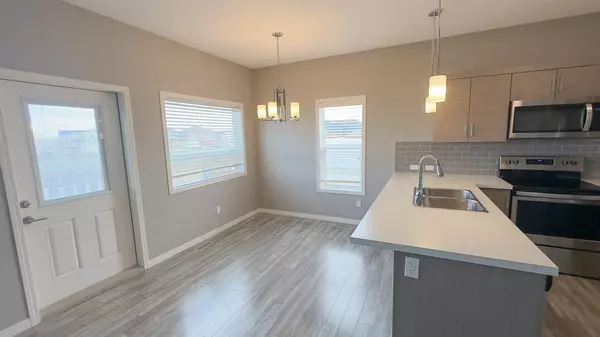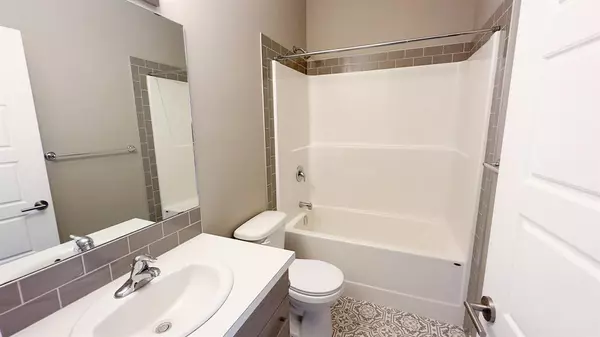$262,450
$264,900
0.9%For more information regarding the value of a property, please contact us for a free consultation.
3 Beds
2 Baths
687 SqFt
SOLD DATE : 05/25/2023
Key Details
Sold Price $262,450
Property Type Townhouse
Sub Type Row/Townhouse
Listing Status Sold
Purchase Type For Sale
Square Footage 687 sqft
Price per Sqft $382
Subdivision Mackenzie Ranch
MLS® Listing ID A2051716
Sold Date 05/25/23
Style Bi-Level
Bedrooms 3
Full Baths 2
Originating Board Central Alberta
Year Built 2020
Annual Tax Amount $2,699
Tax Year 2022
Lot Size 2,140 Sqft
Acres 0.05
Lot Dimensions 10X23X91X107X36X95
Property Description
NO CONDO FEES! Immediate possession is available! This fully finished 3 bedroom 2 bathroom END UNIT townhome with 1312 sq. ft. of finished space shows near new! Home includes a stainless steel stove/fridge/dishwasher/microwave, washer, dryer, blinds throughout, a large fully landscaped yard, rear vinyl fencing, a rear treated deck with stairs, rear gravel parking pad, balance of 10 year New Home Warranty. The main floor has an open kitchen living room design, a 4 piece bathroom and a bedroom. Upper floor has laminate throughout and lower floor has carpet. The lower floor has two bedrooms (ONE IS HUGE) a 4 piece bathroom, under stair storage and laundry room with washer/dryer. This home is turn key with no need for additional expenses such as landscaping/appliances, blinds and fencing.
Location
Province AB
County Lacombe
Zoning R4
Direction S
Rooms
Basement Finished, Full
Interior
Interior Features Closet Organizers, Laminate Counters, Open Floorplan, Vinyl Windows
Heating High Efficiency, Forced Air
Cooling None
Flooring Carpet, Laminate
Appliance Dishwasher, Microwave Hood Fan, Refrigerator, Stove(s), Washer/Dryer Stacked, Window Coverings
Laundry Electric Dryer Hookup, In Basement, Washer Hookup
Exterior
Garage Off Street, Parking Pad
Garage Description Off Street, Parking Pad
Fence Fenced
Community Features Playground, Shopping Nearby, Sidewalks, Street Lights
Roof Type Asphalt Shingle
Porch Deck
Lot Frontage 33.0
Parking Type Off Street, Parking Pad
Exposure S
Total Parking Spaces 3
Building
Lot Description Back Lane, Back Yard, City Lot, Lawn, Landscaped, Street Lighting, Rectangular Lot
Foundation Poured Concrete
Architectural Style Bi-Level
Level or Stories Bi-Level
Structure Type Concrete,Mixed,Vinyl Siding,Wood Frame
Others
Restrictions None Known
Tax ID 79415913
Ownership Private
Read Less Info
Want to know what your home might be worth? Contact us for a FREE valuation!

Our team is ready to help you sell your home for the highest possible price ASAP

"My job is to find and attract mastery-based agents to the office, protect the culture, and make sure everyone is happy! "







