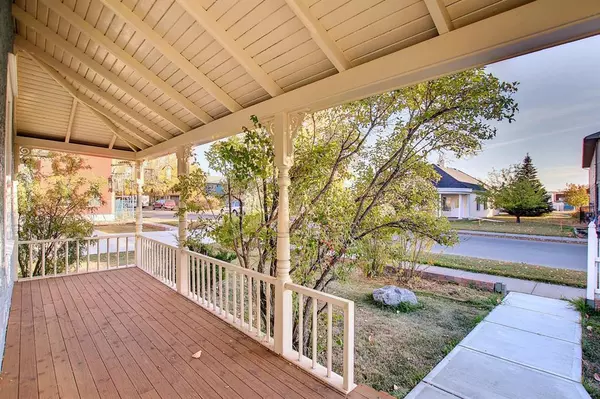$750,000
$799,900
6.2%For more information regarding the value of a property, please contact us for a free consultation.
3 Beds
3 Baths
2,019 SqFt
SOLD DATE : 05/25/2023
Key Details
Sold Price $750,000
Property Type Single Family Home
Sub Type Detached
Listing Status Sold
Purchase Type For Sale
Square Footage 2,019 sqft
Price per Sqft $371
Subdivision East End
MLS® Listing ID A2006365
Sold Date 05/25/23
Style 2 Storey
Bedrooms 3
Full Baths 3
Originating Board Calgary
Year Built 1906
Annual Tax Amount $3,478
Tax Year 2022
Lot Size 0.270 Acres
Acres 0.27
Property Description
Once a Heritage Home known as the Gainer Residence, built in 1906, this home has had an amazing transformation. Every inch has been carefully handcrafted with exceptional quality and detail. Practically a new home that is loaded with charm and character, and is located on a massive corner lot, just over 1/4 acre, seconds to downtown, and is zoned for Mixed Use. The most unique newly built 2 level garage would be perfect for a home business. You can even possibly convert the overhead door to a store front window. What an amazing holding property! The options are endless for this one of a kind property. Take the virtual tour and explore at your leisure. Take extra comfort in the added security and quality of the new European windows and doors. Be a master chef in your new bright dream kitchen. Escape to the oasis of your master bedroom retreat, and give yourself 15 minutes daily to relax and meditate. Convert the previously older garage back to a studio, which has power, or take over the sun-drenched second bedroom. Start a new business and work from home, or just have the most killer man-cave in Cochrane with the 2 level garage. Walking distance to all the amenities including schools, parks, and shopping. Or perhaps take a scooter. This exceptional property is move in ready, allowing for more quality time with the family to hit the mountains, which is practically located at your front porch. Not too many people can say that they own a piece of history, a home that once housed a town doctor and town mayor.
Location
Province AB
County Rocky View County
Zoning R-MX
Direction SW
Rooms
Basement Finished, Full
Interior
Interior Features High Ceilings, Kitchen Island
Heating Forced Air
Cooling None
Flooring Carpet, Ceramic Tile, Hardwood
Appliance Dishwasher, Dryer, Electric Stove, Garage Control(s), Range Hood, Refrigerator, Washer, Window Coverings
Laundry Main Level
Exterior
Garage Double Garage Detached, RV Access/Parking, Underground, Workshop in Garage
Garage Spaces 2.0
Garage Description Double Garage Detached, RV Access/Parking, Underground, Workshop in Garage
Fence Fenced
Community Features Park, Shopping Nearby
Roof Type Asphalt Shingle
Porch Enclosed, Front Porch, Pergola
Lot Frontage 88.0
Parking Type Double Garage Detached, RV Access/Parking, Underground, Workshop in Garage
Total Parking Spaces 6
Building
Lot Description Back Yard, Corner Lot, Garden
Building Description Composite Siding,Stucco, Power ran to shed
Foundation Combination
Architectural Style 2 Storey
Level or Stories Two
Structure Type Composite Siding,Stucco
Others
Restrictions None Known
Tax ID 75894491
Ownership Private
Read Less Info
Want to know what your home might be worth? Contact us for a FREE valuation!

Our team is ready to help you sell your home for the highest possible price ASAP

"My job is to find and attract mastery-based agents to the office, protect the culture, and make sure everyone is happy! "







