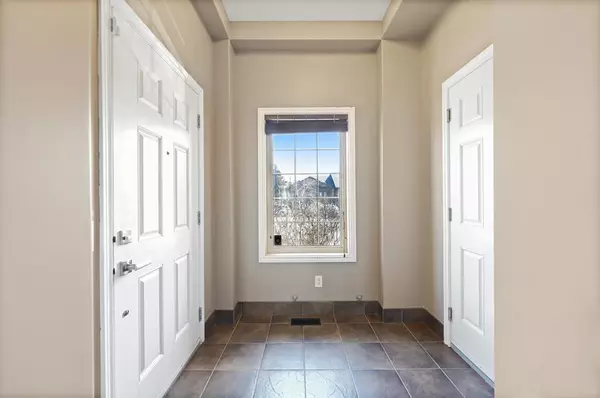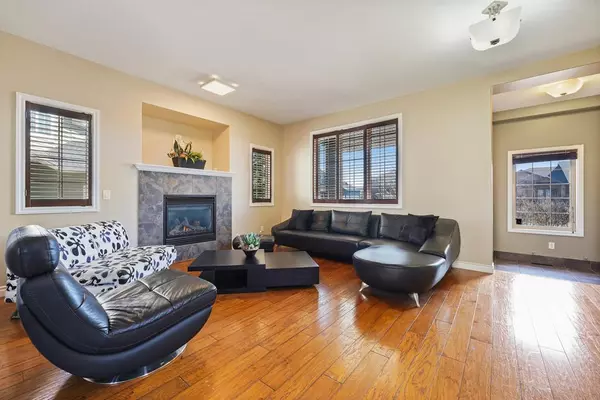$547,500
$555,000
1.4%For more information regarding the value of a property, please contact us for a free consultation.
4 Beds
3 Baths
1,916 SqFt
SOLD DATE : 05/25/2023
Key Details
Sold Price $547,500
Property Type Single Family Home
Sub Type Detached
Listing Status Sold
Purchase Type For Sale
Square Footage 1,916 sqft
Price per Sqft $285
MLS® Listing ID A2045470
Sold Date 05/25/23
Style 2 Storey
Bedrooms 4
Full Baths 2
Half Baths 1
Originating Board Calgary
Year Built 2008
Annual Tax Amount $3,811
Tax Year 2023
Lot Size 5,530 Sqft
Acres 0.13
Property Description
Open House CANCELLED... Seller accepted an offer ;) ~~OPEN HOUSE Thursday May 18, 3-6pm~~ Wow, what a property. Starting with the location in a quiet cul-de-sac in Stonebridge Glen close to the golf course and with a nice mix of trees and shrubs that offer lots of privacy. There's a lovely front porch where you can sit and enjoy the sights and sounds and watch the sunrise. The main entry offers access to both the front door and garage access. This brings you into the living room with plenty of windows and a nice gas fireplace. From there you will see the dining room with garden doors to the back deck and yard. The kitchen boasts bedrock counters, gas stove, and great pantry. The oversized landing heading upstairs has extra space for a sitting area, piano, or a variety of other uses. The master suite was customized with oversized bedroom, huge walk-in closet and a nook that is perfect for excercise equipment, nursery, sitting room etc and has access to the upper balcony. There are another two bedrooms and a large bathroom up here too. Tucked away, midway down the stairs from the main floor to the basement you will find the powder room. The basement is fully finished with a media room with built in speaker system. There's an additional bedroom/den/storage room which accesses the laundry/utility room. In the back yard you will find a large deck, lower patio, garden shed and kids play structure amongst the apple and pear trees. The double attached garage is currently being used as a home gym (equipment for sale) and training facility. It is easily converted back into a garage for parking. This lovely home was custom built by the sellers through Master Builder Gold Seal Homes who were the developers of this appealing neighborhood. Call your favorite local REALTOR to get in for a look, fall in love, and write an offer, now!
Location
Province AB
County Mountain View County
Zoning R1
Direction E
Rooms
Basement Finished, Full
Interior
Interior Features High Ceilings, See Remarks, Soaking Tub, Stone Counters, Vaulted Ceiling(s), Walk-In Closet(s), Wired for Sound
Heating Forced Air
Cooling None
Flooring Carpet, Ceramic Tile, Hardwood
Fireplaces Number 1
Fireplaces Type Gas, Living Room
Appliance Dishwasher, Garage Control(s), Gas Stove, Microwave Hood Fan, Refrigerator, Washer/Dryer, Window Coverings
Laundry In Basement
Exterior
Garage Double Garage Attached
Garage Spaces 2.0
Garage Description Double Garage Attached
Fence Fenced
Community Features Golf, Other
Roof Type Asphalt
Porch Balcony(s), Deck, Porch
Lot Frontage 55.65
Parking Type Double Garage Attached
Total Parking Spaces 5
Building
Lot Description Back Yard, Cul-De-Sac, Fruit Trees/Shrub(s)
Foundation Poured Concrete
Architectural Style 2 Storey
Level or Stories Two
Structure Type Vinyl Siding,Wood Frame
Others
Restrictions Easement Registered On Title,Restrictive Covenant-Building Design/Size,Utility Right Of Way
Tax ID 56501461
Ownership Private
Read Less Info
Want to know what your home might be worth? Contact us for a FREE valuation!

Our team is ready to help you sell your home for the highest possible price ASAP

"My job is to find and attract mastery-based agents to the office, protect the culture, and make sure everyone is happy! "







