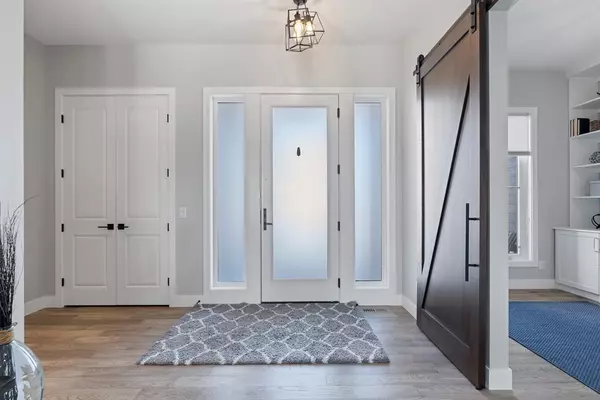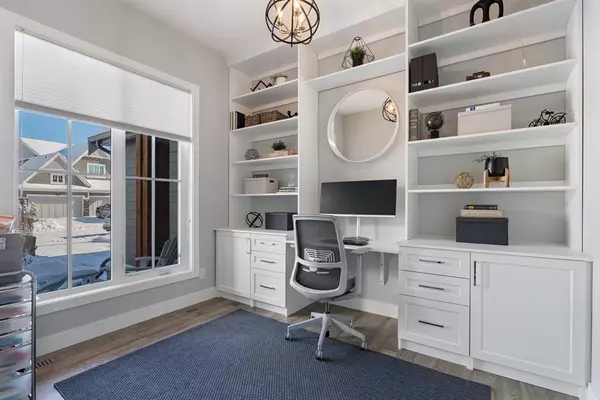$1,455,000
$1,499,000
2.9%For more information regarding the value of a property, please contact us for a free consultation.
5 Beds
4 Baths
3,301 SqFt
SOLD DATE : 05/26/2023
Key Details
Sold Price $1,455,000
Property Type Single Family Home
Sub Type Detached
Listing Status Sold
Purchase Type For Sale
Square Footage 3,301 sqft
Price per Sqft $440
Subdivision Coopers Crossing
MLS® Listing ID A2042951
Sold Date 05/26/23
Style 2 Storey
Bedrooms 5
Full Baths 3
Half Baths 1
HOA Fees $6/ann
HOA Y/N 1
Originating Board Calgary
Year Built 2019
Annual Tax Amount $8,271
Tax Year 2022
Lot Size 8,189 Sqft
Acres 0.19
Property Description
Welcome to 1421 Coopers Landing. A premiere house in a premiere community. Nestled in one of Airdrie’s nicest neighbourhoods on one of Cooper's nicest streets, this is a complete custom build on a massive walk-out lot with no expense spared. Its striking appearance, featuring brick, timber beams, hardy board, cedar and metal accents, welcomes you into this well kept open concept custom home with pride of ownership throughout. Builtins with custom millwork throughout the house, dual air conditioning, noise dampening insulation, central vac, water softener, Control4 smart home, gemstone exterior lighting, speakers, exterior cameras, radiant in floor heat in the basement/garages amply demonstrate that no expense was spared. Passing through one of two mud rooms off the oversized double and single tandem heated garages loaded with slatwall and overhead storage you see the open floor plan with loads of natural light welcoming you to view the pond and privacy behind with the only path across the pond. The gourmet chef inspired kitchen features a huge granite island, professional grade appliances (including a gas range, panel fridge/freezer and gorgeous custom cabinetry with great storage options) and a large walk through pantry and butlers pantry with wine fridge. A comfy family room with more custom millwork and gas fireplace, and a custom built office with loads of storage and space is perfect for anyone working from home, complete the main floor. Upstairs a 3rd bar fridge and wet-bar welcome you that are great for coffee in the morning or movie night snacks with an open to above making it a true open concept. The vaulted master with gorgeous pond views and a spa like 5 piece ensuite featuring a steam shower, soaker tub and heated floors lead you to the massive walk in closet with custom storage and island. Laundry (with sink) is conveniently a walkthrough between the closet and kids bedrooms. The additional large 2 upper bedrooms with benches accommodate kids young or old. A well thought out kids 4 piece bathroom and bonus room with built ins complete the upper level. The basement features two more generous bedrooms, a wetbar with dishwasher and wine fridge, large utility room and gas fireplace with more built ins and 5.1 sound that is perfect for movie nights or the big game. It can be easily suited (illegal suite). A fully landscaped yard ($170k) with lighting, custom shed, speakers, irrigation, roughed in 240v and fire pit, along with a full length partially covered upper deck (2 gas lines/water) and aggregate concrete lower covered area (gas line), will make outdoor entertaining a dream. This home cannot be duplicated at this price point and is truly a magnificent home for any growing family. Being walking distance to schools, grocery store and parks makes this a fantastic location. No pets and non smoking.
Location
Province AB
County Airdrie
Zoning R1
Direction E
Rooms
Basement Finished, Walk-Out
Interior
Interior Features Beamed Ceilings, Bookcases, Built-in Features, Closet Organizers, Double Vanity, Granite Counters, High Ceilings, Kitchen Island, No Animal Home, No Smoking Home, Open Floorplan, Pantry, Recessed Lighting, Storage, Vaulted Ceiling(s), Walk-In Closet(s)
Heating Forced Air, Natural Gas, Radiant
Cooling Central Air
Flooring Carpet, Hardwood, Tile
Fireplaces Number 2
Fireplaces Type Family Room, Gas, Living Room, Mantle, Stone
Appliance Bar Fridge, Built-In Gas Range, Built-In Oven, Built-In Refrigerator, Dishwasher, Double Oven, Dryer, Garage Control(s), Microwave, Range Hood, Washer, Water Softener, Window Coverings
Laundry Laundry Room, Upper Level
Exterior
Garage Aggregate, Garage Faces Front, Heated Garage, Oversized, See Remarks, Triple Garage Attached
Garage Spaces 4.0
Garage Description Aggregate, Garage Faces Front, Heated Garage, Oversized, See Remarks, Triple Garage Attached
Fence Fenced
Community Features Park, Playground, Schools Nearby, Shopping Nearby
Amenities Available Other
Roof Type Asphalt Shingle
Porch Deck, Front Porch, Patio
Lot Frontage 58.34
Parking Type Aggregate, Garage Faces Front, Heated Garage, Oversized, See Remarks, Triple Garage Attached
Total Parking Spaces 4
Building
Lot Description Back Yard, Backs on to Park/Green Space, Landscaped, Rectangular Lot
Foundation Poured Concrete
Architectural Style 2 Storey
Level or Stories Two
Structure Type Brick,Composite Siding,Wood Siding
Others
Restrictions None Known
Tax ID 78811779
Ownership Private
Read Less Info
Want to know what your home might be worth? Contact us for a FREE valuation!

Our team is ready to help you sell your home for the highest possible price ASAP

"My job is to find and attract mastery-based agents to the office, protect the culture, and make sure everyone is happy! "







